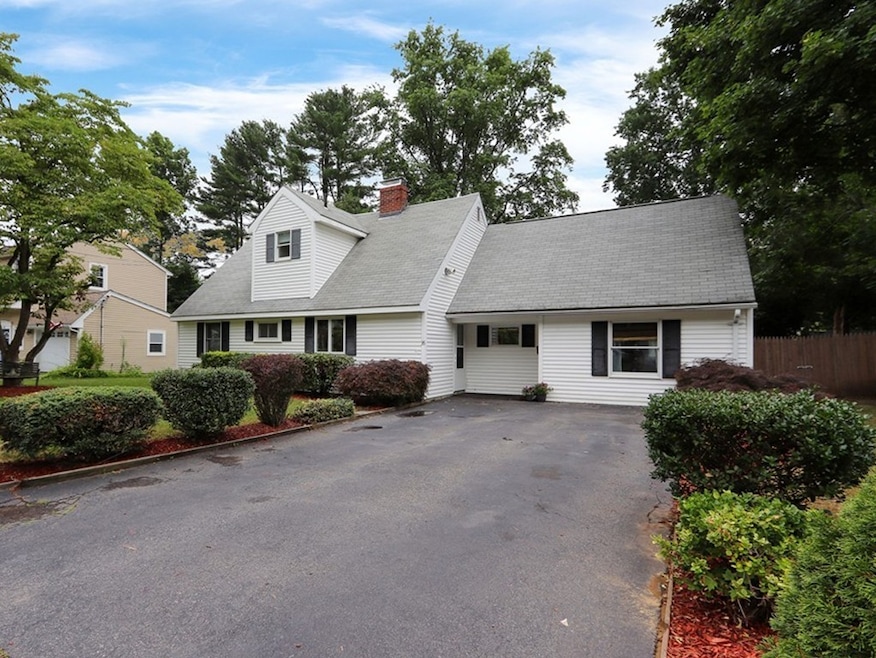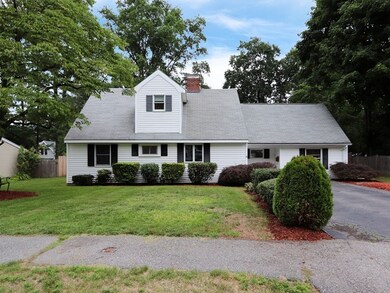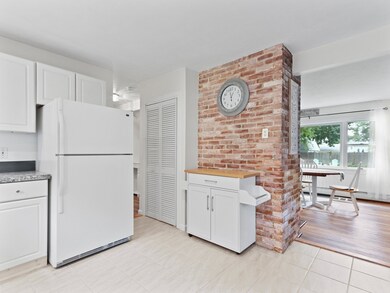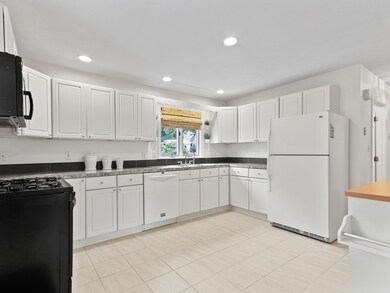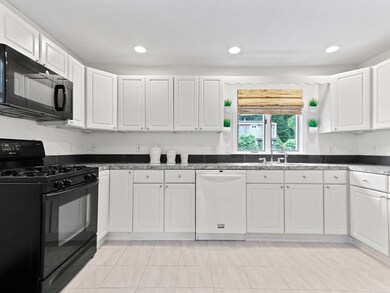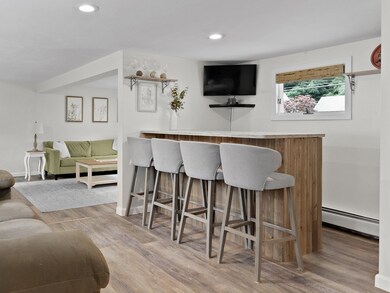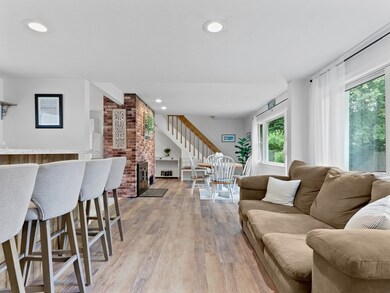
35 Porter Rd Natick, MA 01760
Highlights
- Spa
- Landscaped Professionally
- Patio
- Natick High School Rated A
- Fenced Yard
- Tile Flooring
About This Home
As of August 2020Move right in to this updated 3 bedroom, 2 full bath home located in an established neighborhood in Natick. The flexible open floor plan is perfect for entertaining with a large kitchen w/white cabinets, tiled floor, gas stove and full dining room with exposed brick for added character. There is an additional bar entertaining room which leads to spacious front-to-back living room. Completing the first floor is a sizable bedroom w/double closet, updated full bathroom along with a huge first floor laundry room offering plenty of storage. The top floor boasts a master en suite, w/walk in closet and a second room which is perfect for a HOME OFFICE, and a second large bedroom with double closets. Phenomenal fenced back yard, complete with patio, shed, & new hot tub. Great entertaining flow. Near Brown & Kennedy Middle schools. Close (Less than 2 miles) to the commuter rail station, route 9 and mass pike, shopping & restaurants. Open House Sunday afternoon 2:00pm-4:00pm!
Last Agent to Sell the Property
Berkshire Hathaway HomeServices Commonwealth Real Estate Listed on: 07/18/2020

Home Details
Home Type
- Single Family
Est. Annual Taxes
- $7,865
Year Built
- Built in 1949
Lot Details
- Fenced Yard
- Landscaped Professionally
- Property is zoned RSA
Kitchen
- Range
- Dishwasher
- Disposal
Flooring
- Wall to Wall Carpet
- Laminate
- Tile
- Vinyl
Laundry
- Dryer
- Washer
Outdoor Features
- Spa
- Patio
- Storage Shed
Utilities
- Window Unit Cooling System
- Hot Water Baseboard Heater
- Heating System Uses Gas
- Internet Available
- Cable TV Available
Listing and Financial Details
- Assessor Parcel Number M:00000023 P:00000044
Ownership History
Purchase Details
Purchase Details
Home Financials for this Owner
Home Financials are based on the most recent Mortgage that was taken out on this home.Purchase Details
Home Financials for this Owner
Home Financials are based on the most recent Mortgage that was taken out on this home.Purchase Details
Purchase Details
Home Financials for this Owner
Home Financials are based on the most recent Mortgage that was taken out on this home.Purchase Details
Similar Homes in the area
Home Values in the Area
Average Home Value in this Area
Purchase History
| Date | Type | Sale Price | Title Company |
|---|---|---|---|
| Not Resolvable | $289,719 | None Available | |
| Not Resolvable | $621,000 | None Available | |
| Not Resolvable | $500,000 | -- | |
| Deed | -- | -- | |
| Leasehold Conv With Agreement Of Sale Fee Purchase Hawaii | $165,000 | -- | |
| Leasehold Conv With Agreement Of Sale Fee Purchase Hawaii | $117,500 | -- |
Mortgage History
| Date | Status | Loan Amount | Loan Type |
|---|---|---|---|
| Previous Owner | $425,000 | New Conventional | |
| Previous Owner | $135,000 | No Value Available | |
| Previous Owner | $143,000 | No Value Available | |
| Previous Owner | $132,000 | No Value Available | |
| Previous Owner | $136,000 | No Value Available | |
| Previous Owner | $140,000 | Purchase Money Mortgage | |
| Previous Owner | $125,000 | No Value Available |
Property History
| Date | Event | Price | Change | Sq Ft Price |
|---|---|---|---|---|
| 08/20/2020 08/20/20 | Sold | $620,000 | +3.4% | $308 / Sq Ft |
| 07/25/2020 07/25/20 | Pending | -- | -- | -- |
| 07/18/2020 07/18/20 | For Sale | $599,900 | +20.0% | $298 / Sq Ft |
| 06/01/2018 06/01/18 | Sold | $500,000 | 0.0% | $248 / Sq Ft |
| 04/20/2018 04/20/18 | Pending | -- | -- | -- |
| 04/19/2018 04/19/18 | Price Changed | $499,900 | -5.7% | $248 / Sq Ft |
| 03/29/2018 03/29/18 | For Sale | $529,900 | -- | $263 / Sq Ft |
Tax History Compared to Growth
Tax History
| Year | Tax Paid | Tax Assessment Tax Assessment Total Assessment is a certain percentage of the fair market value that is determined by local assessors to be the total taxable value of land and additions on the property. | Land | Improvement |
|---|---|---|---|---|
| 2025 | $7,865 | $657,600 | $426,100 | $231,500 |
| 2024 | $7,515 | $613,000 | $401,000 | $212,000 |
| 2023 | $7,453 | $589,600 | $385,900 | $203,700 |
| 2022 | $7,260 | $544,200 | $350,700 | $193,500 |
| 2021 | $6,972 | $512,300 | $330,700 | $181,600 |
| 2020 | $6,768 | $497,300 | $315,700 | $181,600 |
| 2019 | $6,321 | $497,300 | $315,700 | $181,600 |
| 2018 | $5,724 | $438,600 | $300,600 | $138,000 |
| 2017 | $5,277 | $391,200 | $255,800 | $135,400 |
| 2016 | $5,006 | $368,900 | $234,800 | $134,100 |
| 2015 | $4,948 | $358,000 | $234,800 | $123,200 |
Agents Affiliated with this Home
-

Seller's Agent in 2020
Maura Rodino
Berkshire Hathaway HomeServices Commonwealth Real Estate
(508) 333-3734
61 in this area
137 Total Sales
-
R
Seller Co-Listing Agent in 2020
Ross Rodino
Berkshire Hathaway HomeServices Commonwealth Real Estate
42 in this area
75 Total Sales
-

Buyer's Agent in 2020
Wendy Shore
Berkshire Hathaway HomeServices Commonwealth Real Estate
(508) 944-5419
20 in this area
31 Total Sales
-
M
Seller's Agent in 2018
Mike Markou
Suburban Lifestyle Real Estate
(508) 254-7756
12 Total Sales
-
R
Buyer's Agent in 2018
Randy Barkman
Keller Williams Boston MetroWest
(617) 504-2283
6 in this area
14 Total Sales
Map
Source: MLS Property Information Network (MLS PIN)
MLS Number: 72693968
APN: NATI-000023-000000-000044
- 11 Porter Rd
- 186 Mill St
- 7 Brookdale Rd
- 10 Brookdale Rd
- 160 Hartford St
- 14 Shady Oak Ln
- 10 Travis Rd
- 47 Hartford St
- 369 Grant St Unit 1
- 369 Grant St Unit 2
- 369 Grant St Unit 3
- 10 Nouvelle Way Unit 923
- 40 Nouvelle Way Unit 749
- 58 Wilson Dr Unit 58
- 28 Hartford St
- 50 Wilson Dr
- 38 Wilson Dr
- 74 Fairway Cir
- 172 Bishop Dr
- 266 Bishop St
