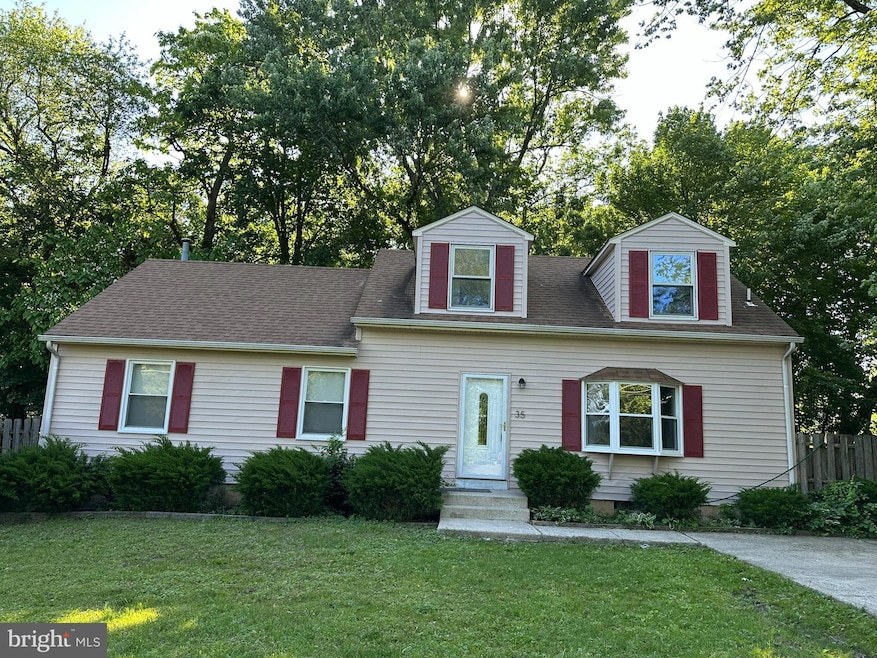
35 Preston Ave Voorhees, NJ 08043
Estimated payment $2,820/month
Highlights
- Cape Cod Architecture
- Deck
- No HOA
- Osage Elementary School Rated A-
- Wood Flooring
- Eat-In Kitchen
About This Home
Beautiful Cape Cod located just minutes from the Patco train station and 295. Upon entrance walk into the Living room with Dining room just steps away. Beautiful hardwood floors throughout the living room, dining room and 3 bedrooms on the 1st floor. The large eat in kitchen has new sliding glass doors that lead to the back deck. The kitchen features ALL NEW tile flooring, soft close kitchen cabinets, quartz counter tops and stainless steel appliances. The laundry room and 1/2 bath are located off of the kitchen as well. 3 bedrooms and full bath round out the main floor. The 2nd floor boast a large bedroom, sitting area and full bath. The 2nd floor has the potential to be made into 2 bedrooms to make it a 5 bedroom home. Entire house has been freshly painted and new carpet was installed on the 2nd floor.
Home Details
Home Type
- Single Family
Est. Annual Taxes
- $7,615
Year Built
- Built in 1987
Lot Details
- 0.33 Acre Lot
- Lot Dimensions are 90x159
- Back, Front, and Side Yard
- Property is in good condition
- Property is zoned 100
Parking
- Driveway
Home Design
- Cape Cod Architecture
- Pitched Roof
- Aluminum Siding
Interior Spaces
- 1,536 Sq Ft Home
- Property has 1.5 Levels
- Living Room
- Dining Room
- Crawl Space
- Laundry on main level
Kitchen
- Eat-In Kitchen
- Built-In Range
- Built-In Microwave
- Dishwasher
Flooring
- Wood
- Wall to Wall Carpet
- Tile or Brick
Bedrooms and Bathrooms
- En-Suite Primary Bedroom
Outdoor Features
- Deck
Utilities
- 90% Forced Air Heating and Cooling System
- Cooling System Utilizes Natural Gas
- Electric Baseboard Heater
- 100 Amp Service
- Natural Gas Water Heater
Community Details
- No Home Owners Association
Listing and Financial Details
- Tax Lot 00005 01
- Assessor Parcel Number 34-00003-00005 01
Map
Home Values in the Area
Average Home Value in this Area
Tax History
| Year | Tax Paid | Tax Assessment Tax Assessment Total Assessment is a certain percentage of the fair market value that is determined by local assessors to be the total taxable value of land and additions on the property. | Land | Improvement |
|---|---|---|---|---|
| 2025 | $7,615 | $296,200 | $86,300 | $209,900 |
| 2024 | $7,479 | $177,100 | $88,100 | $89,000 |
| 2023 | $7,479 | $177,100 | $88,100 | $89,000 |
| 2022 | $7,328 | $177,100 | $88,100 | $89,000 |
| 2021 | $7,282 | $177,100 | $88,100 | $89,000 |
| 2020 | $7,243 | $177,100 | $88,100 | $89,000 |
| 2019 | $6,988 | $177,100 | $88,100 | $89,000 |
| 2018 | $6,942 | $177,100 | $88,100 | $89,000 |
| 2017 | $6,824 | $177,100 | $88,100 | $89,000 |
| 2016 | $6,510 | $177,100 | $88,100 | $89,000 |
| 2015 | $6,638 | $177,100 | $88,100 | $89,000 |
| 2014 | $6,554 | $177,100 | $88,100 | $89,000 |
Property History
| Date | Event | Price | Change | Sq Ft Price |
|---|---|---|---|---|
| 06/26/2025 06/26/25 | Price Changed | $399,000 | -7.0% | $260 / Sq Ft |
| 05/19/2025 05/19/25 | For Sale | $429,000 | 0.0% | $279 / Sq Ft |
| 03/01/2014 03/01/14 | Rented | $1,500 | -14.3% | -- |
| 02/11/2014 02/11/14 | Under Contract | -- | -- | -- |
| 12/23/2013 12/23/13 | For Rent | $1,750 | 0.0% | -- |
| 11/27/2013 11/27/13 | Sold | $195,072 | -17.0% | -- |
| 07/12/2013 07/12/13 | Pending | -- | -- | -- |
| 05/03/2013 05/03/13 | For Sale | $235,000 | -- | -- |
Purchase History
| Date | Type | Sale Price | Title Company |
|---|---|---|---|
| Deed | $195,072 | Infinity Title Ag Inc | |
| Deed | $190,000 | -- |
Mortgage History
| Date | Status | Loan Amount | Loan Type |
|---|---|---|---|
| Previous Owner | $254,465 | FHA | |
| Previous Owner | $156,800 | No Value Available |
Similar Homes in Voorhees, NJ
Source: Bright MLS
MLS Number: NJCD2092278
APN: 34-00003-0000-00005-01
- 100 Ebert Ave
- 8 S Burnt Mill Rd
- 108 S Burnt Mill Rd
- 412 S Charleston Ave
- 344 Lions Gate Dr
- 107 Philmar Ave
- 199 Eleanor Terrace
- 27 Palmwood Ave
- 217 Ashland Ave
- 158 E Evesham Rd
- 100 Carolina Ave
- 265 S Charleston Ave
- 23 Carolina Ave
- 204 Pelham Rd S
- 338 E Evergreen Ave
- 28 Country Ln
- 307 Palmwood Ave
- 245 Ashland Ave
- 214 Ashley Run
- 218 Walt Whitman Blvd
- 100 Ebert Ave
- 106 S Burnt Mill Rd Unit A
- 63 Franklin Cir
- 1 Stevens Ct
- 250 S Burnt Mill Rd
- 27 Franklin Cir
- 21 Franklin Cir
- 412 S Charleston Ave Unit A
- 331 Preston Ave
- 10000 Town Center Blvd
- 222 10 Echelon Rd
- 117 5 Echelon Rd
- 400 E Oak Ave
- 1003 Britton Place
- 225 Echelon Rd
- 212 E Lafayette Ave
- 502 Britton Place
- 110 Woodcrest Rd
- 95 N White Horse Pike Unit A102
- 95 N White Horse Pike Unit B205






