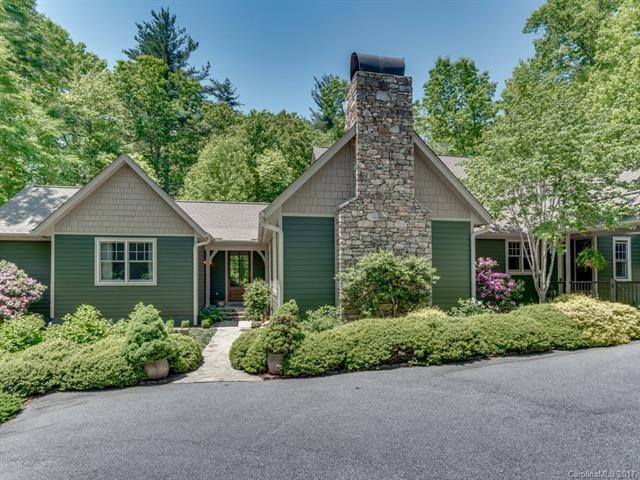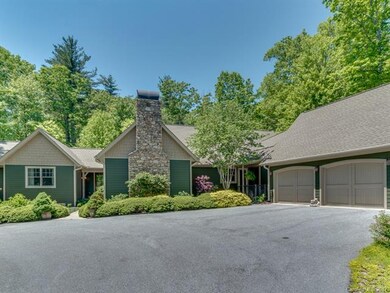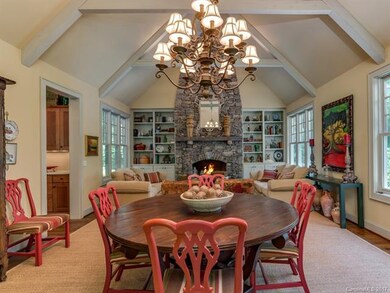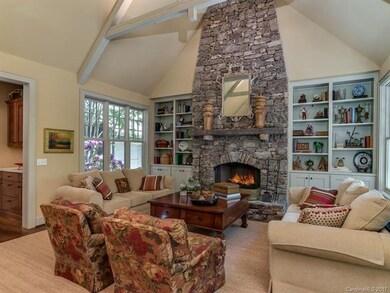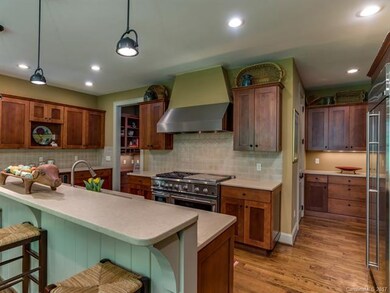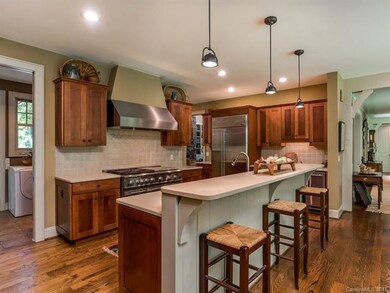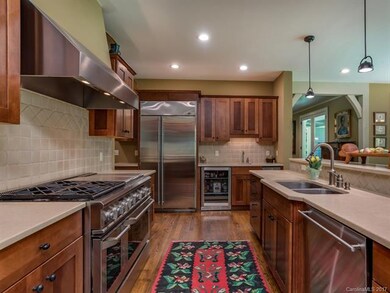
35 Prickly Briar Rd Hendersonville, NC 28739
Highlights
- Golf Course Community
- Fitness Center
- Clubhouse
- Etowah Elementary School Rated A-
- Whirlpool in Pool
- Private Lot
About This Home
As of December 2024ONE LEVEL HOME! A rare find in the mountains. Perfect size home, lovingly designed with beautiful details throughout. The great room has a handsome stone fireplace with built-ins and spacious dining area. Lovely gourmet kitchen has s professional style gas range with 2 ovens, loads of custom cabinets, caesarstone counters, open to a large hearth room with breakfast area. Inviting master suite with his/hers baths. Very private setting w/gorgeous mature landscaping plus water feature. A must see!
Last Agent to Sell the Property
Champion Hills Team
Listed on: 06/05/2017
Home Details
Home Type
- Single Family
Year Built
- Built in 2006
Lot Details
- Private Lot
- Corner Lot
- Level Lot
- Wooded Lot
HOA Fees
- $260 Monthly HOA Fees
Parking
- 2
Home Design
- Stone Siding
Interior Spaces
- Wet Bar
- Gas Log Fireplace
- Pull Down Stairs to Attic
- Breakfast Bar
Flooring
- Wood
- Tile
Bedrooms and Bathrooms
- Walk-In Closet
- 4 Full Bathrooms
Outdoor Features
- Whirlpool in Pool
- Pond
- Terrace
Utilities
- Heating System Uses Natural Gas
- High Speed Internet
- Cable TV Available
Listing and Financial Details
- Assessor Parcel Number 9964621
Community Details
Recreation
- Golf Course Community
- Tennis Courts
- Community Playground
- Fitness Center
- Community Pool
- Trails
Additional Features
- Clubhouse
Ownership History
Purchase Details
Home Financials for this Owner
Home Financials are based on the most recent Mortgage that was taken out on this home.Purchase Details
Home Financials for this Owner
Home Financials are based on the most recent Mortgage that was taken out on this home.Purchase Details
Purchase Details
Purchase Details
Similar Homes in Hendersonville, NC
Home Values in the Area
Average Home Value in this Area
Purchase History
| Date | Type | Sale Price | Title Company |
|---|---|---|---|
| Warranty Deed | $1,025,000 | None Listed On Document | |
| Warranty Deed | $1,025,000 | None Listed On Document | |
| Warranty Deed | $715,000 | -- | |
| Deed | -- | -- | |
| Deed | -- | -- | |
| Deed | $93,000 | -- |
Mortgage History
| Date | Status | Loan Amount | Loan Type |
|---|---|---|---|
| Previous Owner | $320,000 | New Conventional | |
| Previous Owner | $351,900 | New Conventional |
Property History
| Date | Event | Price | Change | Sq Ft Price |
|---|---|---|---|---|
| 12/05/2024 12/05/24 | Sold | $1,025,000 | 0.0% | $373 / Sq Ft |
| 10/27/2024 10/27/24 | Pending | -- | -- | -- |
| 10/23/2024 10/23/24 | For Sale | $1,025,000 | +53.0% | $373 / Sq Ft |
| 11/14/2017 11/14/17 | Sold | $670,000 | -13.9% | $244 / Sq Ft |
| 10/09/2017 10/09/17 | Pending | -- | -- | -- |
| 06/05/2017 06/05/17 | For Sale | $778,000 | -- | $283 / Sq Ft |
Tax History Compared to Growth
Tax History
| Year | Tax Paid | Tax Assessment Tax Assessment Total Assessment is a certain percentage of the fair market value that is determined by local assessors to be the total taxable value of land and additions on the property. | Land | Improvement |
|---|---|---|---|---|
| 2025 | $4,174 | $801,100 | $121,200 | $679,900 |
| 2024 | $4,174 | $801,100 | $121,200 | $679,900 |
| 2023 | $4,174 | $801,100 | $121,200 | $679,900 |
| 2022 | $3,922 | $593,400 | $121,200 | $472,200 |
| 2021 | $3,922 | $593,400 | $121,200 | $472,200 |
| 2020 | $3,922 | $593,400 | $0 | $0 |
| 2019 | $3,922 | $593,400 | $0 | $0 |
| 2018 | $3,507 | $531,400 | $0 | $0 |
| 2017 | $3,507 | $531,400 | $0 | $0 |
| 2016 | $3,507 | $531,400 | $0 | $0 |
| 2015 | -- | $531,400 | $0 | $0 |
| 2014 | -- | $508,700 | $0 | $0 |
Agents Affiliated with this Home
-
Amber Saxon

Seller's Agent in 2024
Amber Saxon
Allen Tate/Beverly-Hanks Hendersonville-Champion Hills
(828) 699-0171
129 in this area
129 Total Sales
-
Steve DeWitt

Seller Co-Listing Agent in 2024
Steve DeWitt
Allen Tate/Beverly-Hanks Hendersonville
(828) 280-0256
23 in this area
58 Total Sales
-
C
Seller's Agent in 2017
Champion Hills Team
-
Jesse Shepherd

Buyer's Agent in 2017
Jesse Shepherd
Allen Tate/Beverly-Hanks Hendersonville
(828) 582-6116
21 in this area
65 Total Sales
Map
Source: Canopy MLS (Canopy Realtor® Association)
MLS Number: CAR3284825
APN: 9964621
- 00 Chattooga Run Unit 292R
- 173 Chattooga Run Unit 332
- 216 Shadybrook Trail
- 296 Cedar Rock Trail
- 158 Chattooga Run
- 212 Shadybrook Trail
- lot 395 Roaring Fork Ln
- 205 Claridge Way
- 70 Old Hickory Trail
- 14 Wild Ivy Run
- 57 Old Hickory Trail
- 308 Piney Knoll Ln Unit 189
- 000 Hardwood Summit None Unit 191
- 211 Bent Pine Trace Unit 184
- 168 Chattooga Run
- 201 Bent Pine Trace Unit 180
- 166 Chattooga Run Unit 293
- 216 Bent Pine Trace Unit 174
- 204 Tom Fazio Trace
- 204 Tom Fazio Trace Unit 322
