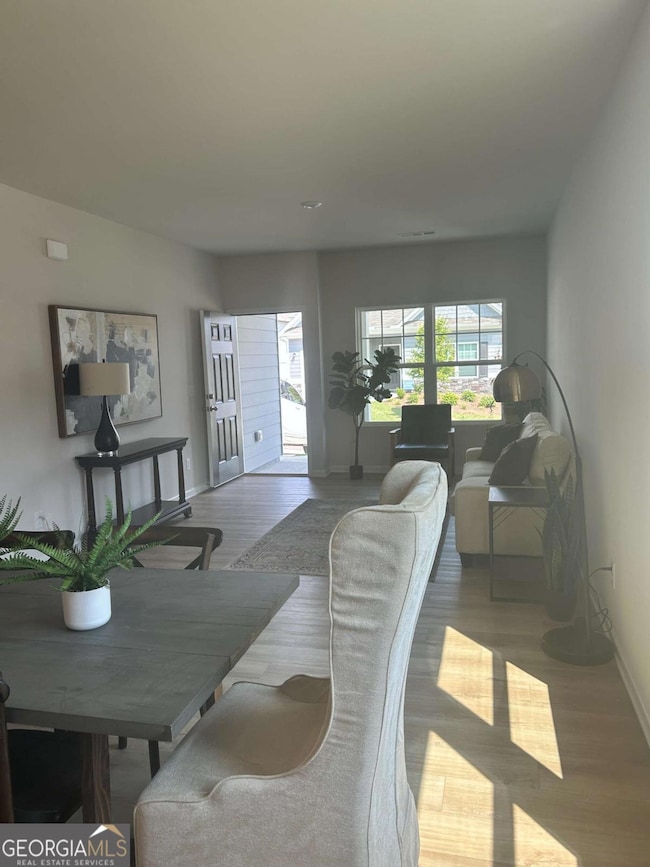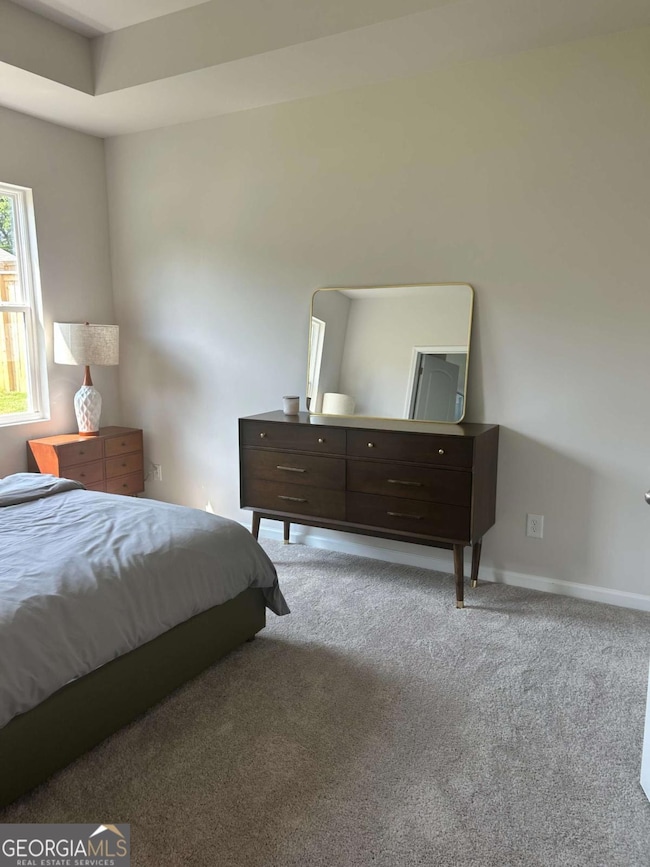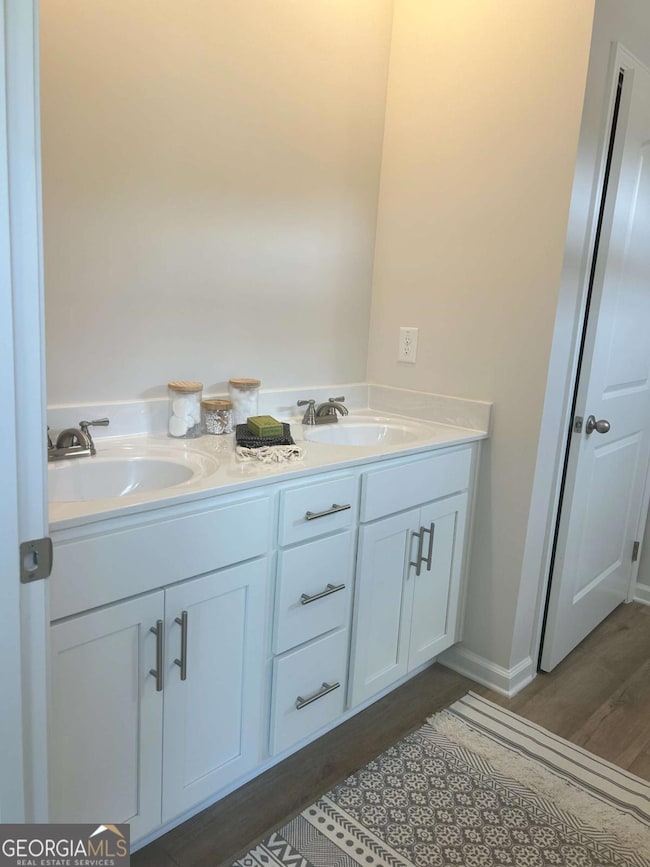35 Primrose Dr Unit 60 Dallas, GA 30132
Cedarcrest NeighborhoodEstimated payment $2,255/month
Highlights
- Active Adult
- Breakfast Area or Nook
- Tray Ceiling
- Craftsman Architecture
- Farmhouse Sink
- Double Pane Windows
About This Home
Welcome Home to Villages at Cedar Hill. Our Active Adult community in Dallas, GA. Enjoy easy living, in a highly sought after location, with lawn maintenance, beautiful interior finishes, and proximity to shopping, dining and healthcare. There are several golf courses nearby along with the County Senior Center activities. Offering all of this from a friendly price point. Don't miss your opportunity to reside in this lovely community. Let us introduce you to the beautiful Chatham plan at Villages at Cedar Hill, our Active Adult 55+ community in North Paulding County, GA. The Chatham is a new plan and offers a bright and cheerful Family Room with an open-concept Dining area and Kitchen encompassing natural light throughout. With open concept you have LED lighting for greater flexibility of furniture placement. This home is priced for Granite in the kitchen, and Stained cabinets with a huge single bowl stainless farmhouse sink within the spacious kitchen island and has stainless appliances inclusive of Gas range & Dishwasher. The Dishwasher is neatly placed within the island. The kitchen pantry offers additional storage and is nicely tucked away near the refrigerator space. From the Kitchen you can walk out onto the Covered Patio and enjoy some outdoor space with the beverage of your choice. The Chatham boasts 2 Bedrooms and 2 Bathrooms. The Primary Bedroom is amply sized for a king-sized bed. With dual windows for natural light and prewired for ceiling fan. The Primary suite features a walk-in closet and 5-foot shower with a low-clearance entry and glass door. Separate commode room for your privacy and dual sinks along with Linen closet for your storage needs. The walk in laundry room resides between the 2 bedrooms giving easy access for all. The second bedroom is ample-sized and boasts a walk-in closet and second bathroom with tub/shower combo and single sink. A secondary linen closet with easy access to both the bathroom and laundry room for additional storage needs. This home is priced in with Elevation B, adding a covered Front Porch. The 2-car garage has ample space and houses the natural gas water heater. The home has natural gas heat, and electric air conditioning. The attached floor plan is representative of the plan. Photos are representative only. Central mailboxes with keyed entry. Active Adult 55+ community ONLY. Under Construction - estimated completion date is Late February/ March 2026. Inquire with onsite agent regarding Incentives with Preferred Lender.
Home Details
Home Type
- Single Family
Year Built
- Home Under Construction
HOA Fees
- $190 Monthly HOA Fees
Parking
- 1 Car Garage
Home Design
- Craftsman Architecture
- Bungalow
- Slab Foundation
- Composition Roof
- Concrete Siding
Interior Spaces
- 1-Story Property
- Tray Ceiling
- Double Pane Windows
- Carpet
- Laundry Room
Kitchen
- Breakfast Area or Nook
- Dishwasher
- Kitchen Island
- Farmhouse Sink
Bedrooms and Bathrooms
- 2 Main Level Bedrooms
- Walk-In Closet
- 2 Full Bathrooms
Home Security
- Carbon Monoxide Detectors
- Fire and Smoke Detector
Schools
- Floyd L Shelton Elementary School
- Mcclure Middle School
- North Paulding High School
Utilities
- Forced Air Zoned Heating and Cooling System
- Underground Utilities
- Gas Water Heater
- Phone Available
- Cable TV Available
Additional Features
- Accessible Entrance
- Energy-Efficient Insulation
- Patio
Listing and Financial Details
- Tax Lot 60
Community Details
Overview
- Active Adult
- $800 Initiation Fee
- Association fees include maintenance exterior, ground maintenance
- Villages At Cedar Hill Subdivision
Amenities
- Laundry Facilities
Map
Home Values in the Area
Average Home Value in this Area
Property History
| Date | Event | Price | List to Sale | Price per Sq Ft |
|---|---|---|---|---|
| 12/02/2025 12/02/25 | Price Changed | $329,900 | -1.1% | -- |
| 10/25/2025 10/25/25 | For Sale | $333,470 | -- | -- |
Source: Georgia MLS
MLS Number: 10631799
- 35 Primrose Dr
- 207 Hydrangea Ct
- 217 Hydrangea Ct
- 217 Hydrangea Ct Unit 30
- 151 Hydrangea Ct
- 27 Rosebud Ln Unit 37
- 27 Rosebud Ln
- 266 Cedar Hill Dr Unit 79
- 266 Cedar Hill Dr
- 366 Oak Glen Dr
- 17 Cedar Hill Dr Unit 2
- 17 Cedar Hill Dr
- 67 Oak Springs Ln
- 161 Oak Springs Ln
- 79 Parkmont Ln
- 21 Parkmont Way
- 52 Laurel Branch Ct
- 126 Parkmont Way
- 301 Parkmont Way
- 9 Little Ct
- 42 Oak Springs Ln
- 76 Oak Springs Ln
- 96 Parkmont Ln
- 152 Parkmont Ln
- 40 Parkmont Ct
- 85 Parkmont Way
- 296 Prescott Dr
- 85 Ellen Glen Way Unit 2
- 301 Parkmont Way
- 267 Citrine Way
- 314 Parkmont Way
- 221 Remington Ln
- 330 Branch Valley Dr
- 15 Ridgewood Way
- 24 Creekwater Dr
- 179 Leyland Crossing
- 570 Remington Ln
- 152 Willow Ln
- 488 Lincolnwood Ln
- 420 Leyland Crossing







