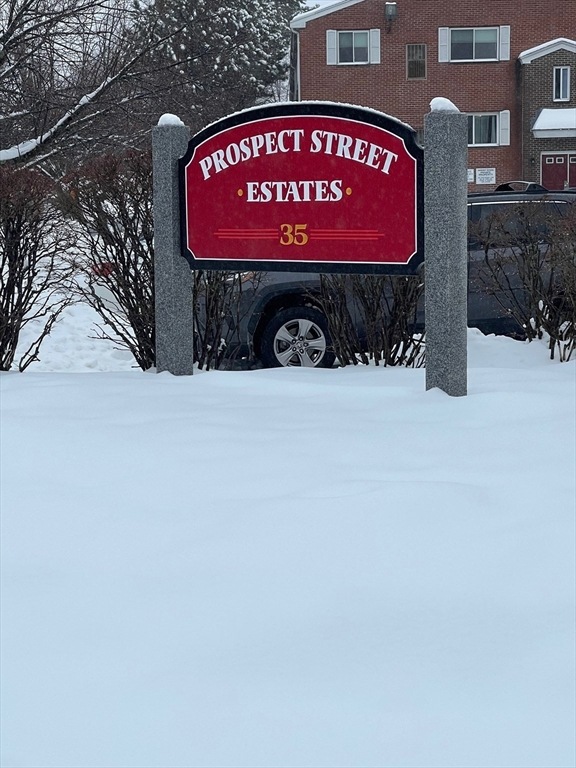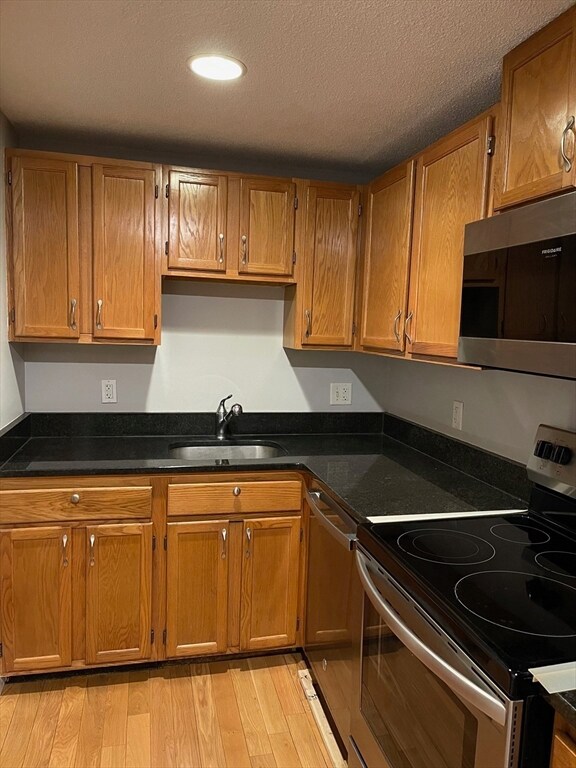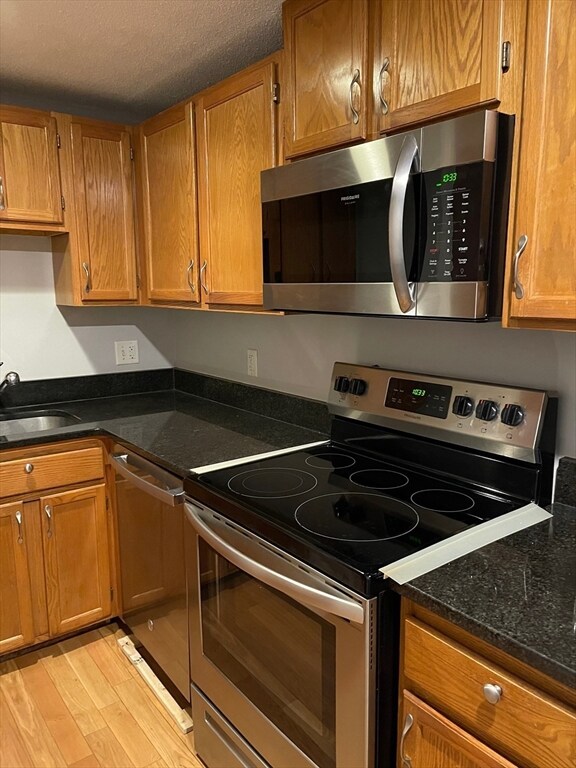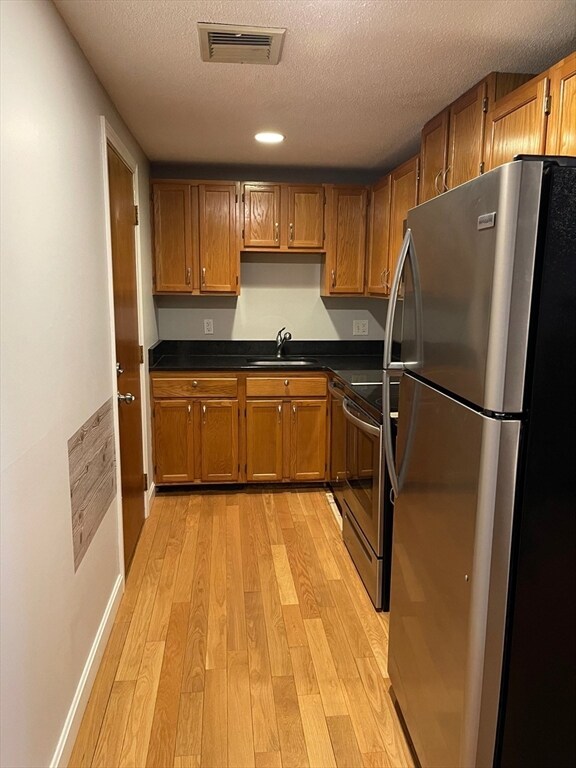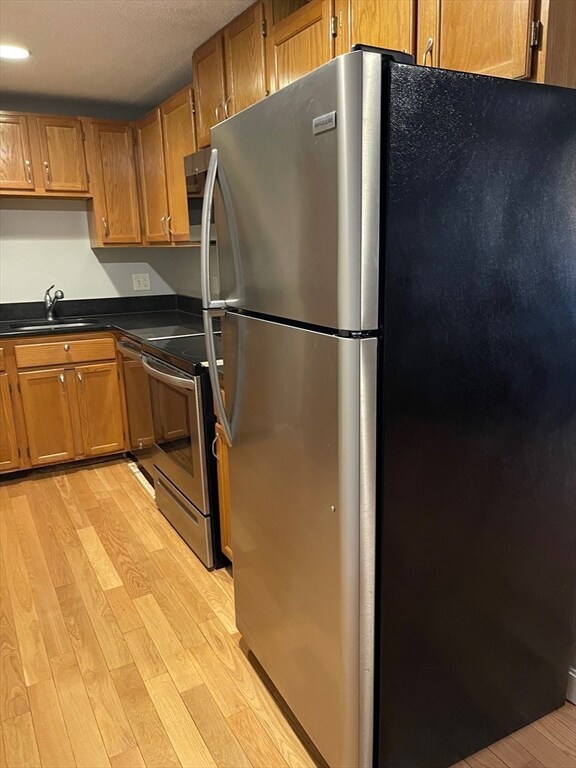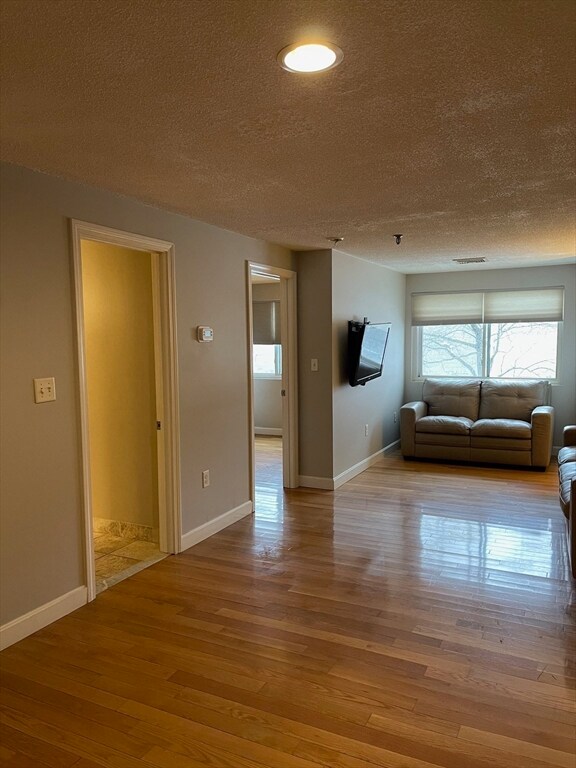
35 Prospect St Unit 204 Woburn, MA 01801
Downtown Woburn NeighborhoodHighlights
- Open Floorplan
- Wood Flooring
- Solid Surface Countertops
- Property is near public transit
- Main Floor Primary Bedroom
- Intercom
About This Home
As of April 2025What a great opportunity to own instead of paying rent! This is a great opportunity to own a unit on the second floor at Prospect Street Estates where units are seldom available. This is a move in ready unit with an open floor plan. Recently painted using a neutral pallet and gleaming h/w floors in the kitchen, living/dining area and bedroom. The kitchen has granite counter tops and newer appliances. The living/dining area are spacious and cozy. The bedroom is also spacious and located toward the back of the unit. You have one deeded parking spot and plenty of visitor parking. This is centrally located near public transportation, shops, dining and Horn Pond. You don't want to miss this opportunity whether you are right sizing or first time home buyer. There is in building laundry and it has additional storage space. HOA fee includes: water, sewer, master insurance, landscaping, refuse removal, snow removal and exterior maintenance. Schedule your showing today, it is so easy to show
Last Buyer's Agent
Andrew Junas
Redfin Corp.

Property Details
Home Type
- Condominium
Est. Annual Taxes
- $1,951
Year Built
- Built in 1987
Lot Details
- Two or More Common Walls
HOA Fees
- $246 Monthly HOA Fees
Home Design
- Brick Exterior Construction
- Shingle Roof
Interior Spaces
- 630 Sq Ft Home
- 1-Story Property
- Open Floorplan
- Intercom
Kitchen
- Range
- Microwave
- Dishwasher
- Solid Surface Countertops
Flooring
- Wood
- Ceramic Tile
Bedrooms and Bathrooms
- 1 Primary Bedroom on Main
- 1 Full Bathroom
- Bathtub with Shower
- Linen Closet In Bathroom
Parking
- 1 Car Parking Space
- Off-Street Parking
Location
- Property is near public transit
- Property is near schools
Utilities
- Forced Air Heating and Cooling System
- 1 Cooling Zone
- 1 Heating Zone
- Heating System Uses Natural Gas
- Cable TV Available
Listing and Financial Details
- Assessor Parcel Number M:51 B:27 L:08 U:20,911715
Community Details
Overview
- Association fees include water, sewer, insurance, maintenance structure, ground maintenance, snow removal, trash
- 47 Units
- Low-Rise Condominium
- Prospect Street Estates Community
Amenities
- Shops
- Community Storage Space
Pet Policy
- No Pets Allowed
Ownership History
Purchase Details
Home Financials for this Owner
Home Financials are based on the most recent Mortgage that was taken out on this home.Purchase Details
Home Financials for this Owner
Home Financials are based on the most recent Mortgage that was taken out on this home.Purchase Details
Home Financials for this Owner
Home Financials are based on the most recent Mortgage that was taken out on this home.Purchase Details
Purchase Details
Home Financials for this Owner
Home Financials are based on the most recent Mortgage that was taken out on this home.Purchase Details
Home Financials for this Owner
Home Financials are based on the most recent Mortgage that was taken out on this home.Purchase Details
Home Financials for this Owner
Home Financials are based on the most recent Mortgage that was taken out on this home.Purchase Details
Home Financials for this Owner
Home Financials are based on the most recent Mortgage that was taken out on this home.Similar Homes in Woburn, MA
Home Values in the Area
Average Home Value in this Area
Purchase History
| Date | Type | Sale Price | Title Company |
|---|---|---|---|
| Condominium Deed | $299,000 | None Available | |
| Condominium Deed | $220,000 | None Available | |
| Deed | $207,000 | -- | |
| Deed | $145,000 | -- | |
| Deed | $150,000 | -- | |
| Deed | $135,000 | -- | |
| Deed | $55,000 | -- | |
| Deed | $82,500 | -- |
Mortgage History
| Date | Status | Loan Amount | Loan Type |
|---|---|---|---|
| Open | $224,250 | Purchase Money Mortgage | |
| Previous Owner | $165,600 | New Conventional | |
| Previous Owner | $130,000 | Purchase Money Mortgage | |
| Previous Owner | $108,000 | Purchase Money Mortgage | |
| Previous Owner | $41,250 | Purchase Money Mortgage | |
| Previous Owner | $73,350 | Purchase Money Mortgage |
Property History
| Date | Event | Price | Change | Sq Ft Price |
|---|---|---|---|---|
| 07/21/2025 07/21/25 | Price Changed | $1,950 | -7.1% | $3 / Sq Ft |
| 06/09/2025 06/09/25 | Price Changed | $2,100 | 0.0% | $3 / Sq Ft |
| 04/10/2025 04/10/25 | Sold | $299,000 | 0.0% | $475 / Sq Ft |
| 03/17/2025 03/17/25 | For Rent | $2,400 | 0.0% | -- |
| 02/22/2025 02/22/25 | Pending | -- | -- | -- |
| 02/18/2025 02/18/25 | For Sale | $299,000 | +35.9% | $475 / Sq Ft |
| 12/22/2020 12/22/20 | Sold | $220,000 | +2.3% | $349 / Sq Ft |
| 12/04/2020 12/04/20 | Pending | -- | -- | -- |
| 11/25/2020 11/25/20 | For Sale | $215,000 | 0.0% | $341 / Sq Ft |
| 07/03/2019 07/03/19 | Rented | $1,650 | 0.0% | -- |
| 07/03/2019 07/03/19 | Under Contract | -- | -- | -- |
| 06/22/2019 06/22/19 | For Rent | $1,650 | 0.0% | -- |
| 08/31/2018 08/31/18 | Sold | $207,000 | -1.4% | $329 / Sq Ft |
| 08/01/2018 08/01/18 | Pending | -- | -- | -- |
| 07/27/2018 07/27/18 | For Sale | $209,900 | -- | $333 / Sq Ft |
Tax History Compared to Growth
Tax History
| Year | Tax Paid | Tax Assessment Tax Assessment Total Assessment is a certain percentage of the fair market value that is determined by local assessors to be the total taxable value of land and additions on the property. | Land | Improvement |
|---|---|---|---|---|
| 2025 | $2,169 | $254,000 | $0 | $254,000 |
| 2024 | $1,951 | $242,100 | $0 | $242,100 |
| 2023 | $1,937 | $222,600 | $0 | $222,600 |
| 2022 | $1,925 | $206,100 | $0 | $206,100 |
| 2021 | $1,886 | $202,100 | $0 | $202,100 |
| 2020 | $1,740 | $186,700 | $0 | $186,700 |
| 2019 | $1,606 | $169,000 | $0 | $169,000 |
| 2018 | $1,564 | $158,100 | $0 | $158,100 |
| 2017 | $1,484 | $149,300 | $0 | $149,300 |
| 2016 | $1,356 | $134,900 | $0 | $134,900 |
| 2015 | $1,235 | $121,400 | $0 | $121,400 |
| 2014 | $1,288 | $123,400 | $0 | $123,400 |
Agents Affiliated with this Home
-

Seller's Agent in 2025
Christian Doherty
Doherty Properties
(978) 857-9580
252 Total Sales
-

Seller's Agent in 2025
Cindi Ford
RE/MAX
(781) 367-4419
1 in this area
55 Total Sales
-
A
Buyer's Agent in 2025
Andrew Junas
Redfin Corp.
-

Seller's Agent in 2020
Team Lillian Montalto
Lillian Montalto Signature Properties
(978) 815-6301
10 in this area
1,007 Total Sales
-

Seller Co-Listing Agent in 2020
Gabrielle Russo
Coldwell Banker Realty - Boston
(978) 475-1400
1 in this area
62 Total Sales
-
J
Buyer's Agent in 2020
John Ross
Coldwell Banker Realty - Lexington
Map
Source: MLS Property Information Network (MLS PIN)
MLS Number: 73335968
APN: WOBU-000051-000027-000008-000020
- 35 Prospect St Unit 109
- 7 Prospect St
- 31 Montvale Ave Unit 8
- 7 Montvale Ave
- 10 Garfield Ave
- 102 Prospect St
- 64 Garfield Ave
- 17 Sturgis St Unit 2
- 477 Main St
- 9 Arlington Rd
- 13 Leonard St
- 31 Arlington Rd Unit 1-6
- 10 Beacon St Unit 105
- 18 Sonrel St
- 5 Madison St
- 19 Davis St
- 1 Conn St Unit 1
- 5 Allen St Unit 5
- 117 Montvale Ave
- 89 Salem St
