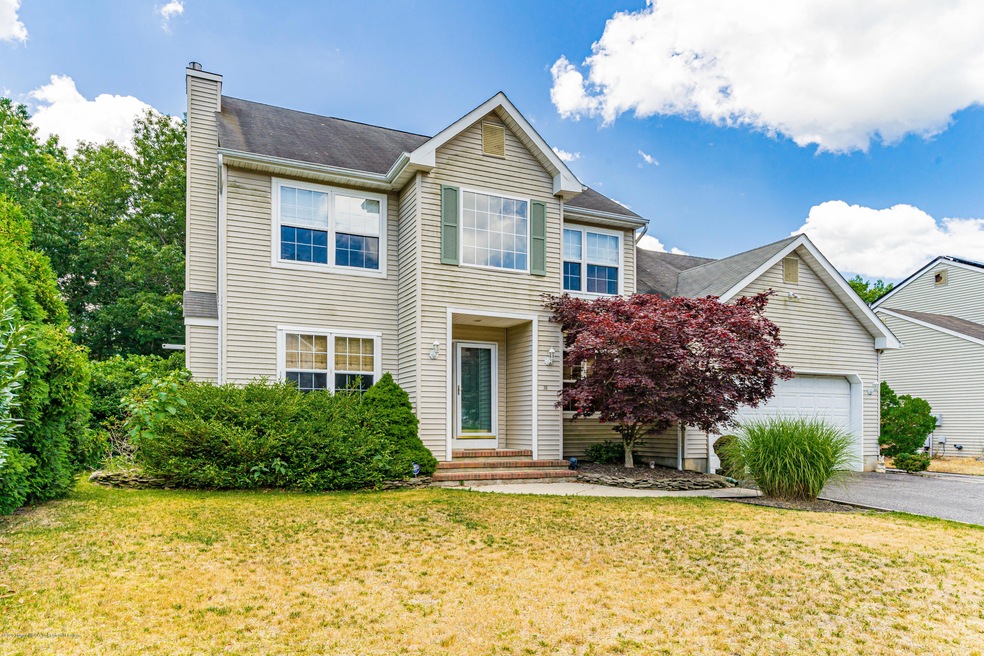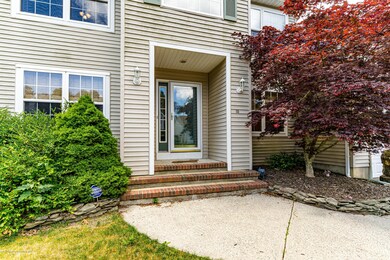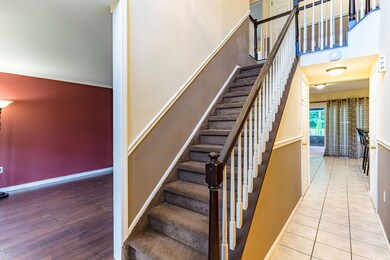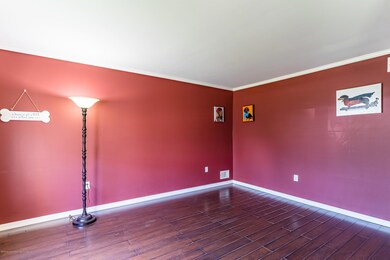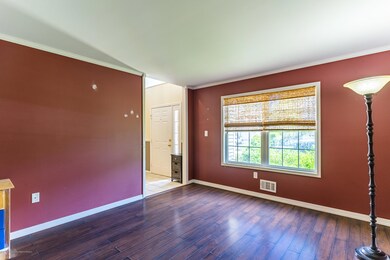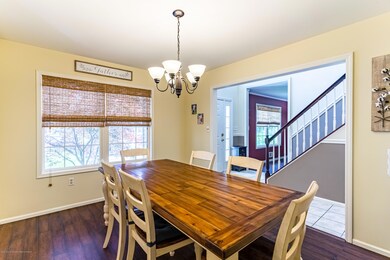
35 Pulaski Dr Barnegat, NJ 08005
Barnegat Township NeighborhoodHighlights
- Heated Indoor Pool
- New Kitchen
- Deck
- Solar Power System
- Colonial Architecture
- Backs to Trees or Woods
About This Home
As of October 2020Welcome to your new Happy Place! Located in a small, ''hidden'' neighborhood off of First Street, this spacious colonial is now available and waiting for you! Upon entry, you'll step onto ceramic tile floors with formal living room & dining room surrounding a 2-story foyer. Toward the rear on the first level is the open-concept floor plan with the family room w/ fireplace, kitchen, and breakfast bar. Step out through the rear glass slider and a large deck before the in-ground pool surrounded by tall trees creates your own private tropical oasis to relax and unwind in! The master bedroom opens up with its tall cathedral ceilings and full master bath. The full finished basement provides endless opportunities for hobbies and/or storage. Don't delay; make an appt. to see this special home toda
Last Agent to Sell the Property
Jackson Downey
C21/ Action Plus Realty Listed on: 07/07/2020
Home Details
Home Type
- Single Family
Est. Annual Taxes
- $8,525
Year Built
- Built in 1995
Lot Details
- 9,148 Sq Ft Lot
- Lot Dimensions are 75 x 120
- Fenced
- Sprinkler System
- Backs to Trees or Woods
Parking
- 2 Car Direct Access Garage
- Parking Storage or Cabinetry
- Workshop in Garage
- Garage Door Opener
- Double-Wide Driveway
- On-Street Parking
- Off-Street Parking
Home Design
- Colonial Architecture
- Shingle Roof
- Vinyl Siding
Interior Spaces
- 2,636 Sq Ft Home
- 2-Story Property
- Tray Ceiling
- Ceiling Fan
- Recessed Lighting
- Light Fixtures
- Gas Fireplace
- Awning
- Blinds
- Window Screens
- French Doors
- Sliding Doors
- Den
- Center Hall
- Basement Fills Entire Space Under The House
- Pull Down Stairs to Attic
- Storm Doors
Kitchen
- New Kitchen
- Breakfast Bar
- Self-Cleaning Oven
- Gas Cooktop
- Stove
- Range Hood
- Microwave
- Dishwasher
- Kitchen Island
Flooring
- Wall to Wall Carpet
- Laminate
- Ceramic Tile
Bedrooms and Bathrooms
- 5 Bedrooms
- Walk-In Closet
- 3 Full Bathrooms
- Dual Vanity Sinks in Primary Bathroom
- Primary Bathroom Bathtub Only
- Primary Bathroom includes a Walk-In Shower
Laundry
- Dryer
- Washer
- Laundry Tub
Eco-Friendly Details
- Solar Power System
Pool
- Heated Indoor Pool
- Heated In Ground Pool
- Pool is Self Cleaning
- Vinyl Pool
- Fence Around Pool
- Pool Equipment Stays
Outdoor Features
- Balcony
- Deck
- Patio
- Exterior Lighting
- Porch
Schools
- Russ Brackman Middle School
Utilities
- Forced Air Heating and Cooling System
- Heating System Uses Natural Gas
- Natural Gas Water Heater
Community Details
- No Home Owners Association
Listing and Financial Details
- Exclusions: Personal belongings
- Assessor Parcel Number 01-00095-12-00013
Ownership History
Purchase Details
Home Financials for this Owner
Home Financials are based on the most recent Mortgage that was taken out on this home.Purchase Details
Home Financials for this Owner
Home Financials are based on the most recent Mortgage that was taken out on this home.Purchase Details
Purchase Details
Purchase Details
Home Financials for this Owner
Home Financials are based on the most recent Mortgage that was taken out on this home.Similar Homes in Barnegat, NJ
Home Values in the Area
Average Home Value in this Area
Purchase History
| Date | Type | Sale Price | Title Company |
|---|---|---|---|
| Deed | $350,000 | Wfg National Title | |
| Deed | -- | Red Key Title | |
| Interfamily Deed Transfer | -- | Agent For Commonwealth Land | |
| Deed | $257,900 | Commonwealth Land Title Insu | |
| Deed | $167,180 | -- |
Mortgage History
| Date | Status | Loan Amount | Loan Type |
|---|---|---|---|
| Open | $249,000 | New Conventional | |
| Previous Owner | $337,095 | VA | |
| Previous Owner | $35,000 | Unknown | |
| Previous Owner | $180,000 | New Conventional | |
| Previous Owner | $50,000 | Unknown | |
| Previous Owner | $146,000 | No Value Available |
Property History
| Date | Event | Price | Change | Sq Ft Price |
|---|---|---|---|---|
| 10/27/2020 10/27/20 | Sold | $350,000 | 0.0% | $133 / Sq Ft |
| 08/11/2020 08/11/20 | Pending | -- | -- | -- |
| 07/31/2020 07/31/20 | Price Changed | $349,900 | -2.8% | $133 / Sq Ft |
| 07/07/2020 07/07/20 | For Sale | $359,900 | +9.1% | $137 / Sq Ft |
| 10/20/2016 10/20/16 | Sold | $330,000 | +28.0% | $125 / Sq Ft |
| 08/31/2012 08/31/12 | Sold | $257,900 | -- | $98 / Sq Ft |
Tax History Compared to Growth
Tax History
| Year | Tax Paid | Tax Assessment Tax Assessment Total Assessment is a certain percentage of the fair market value that is determined by local assessors to be the total taxable value of land and additions on the property. | Land | Improvement |
|---|---|---|---|---|
| 2024 | $9,024 | $310,000 | $90,000 | $220,000 |
| 2023 | $8,733 | $310,000 | $90,000 | $220,000 |
| 2022 | $8,733 | $310,000 | $90,000 | $220,000 |
| 2021 | $8,692 | $310,000 | $90,000 | $220,000 |
| 2020 | $8,652 | $310,000 | $90,000 | $220,000 |
| 2019 | $8,525 | $310,000 | $90,000 | $220,000 |
| 2018 | $8,460 | $310,000 | $90,000 | $220,000 |
| 2017 | $8,320 | $310,000 | $90,000 | $220,000 |
| 2016 | $7,687 | $292,400 | $90,000 | $202,400 |
| 2015 | $7,195 | $292,400 | $90,000 | $202,400 |
| 2014 | $7,004 | $292,400 | $90,000 | $202,400 |
Agents Affiliated with this Home
-
J
Seller's Agent in 2020
Jackson Downey
C21/ Action Plus Realty
-
Christine Holt
C
Buyer's Agent in 2020
Christine Holt
Keller Williams Shore Properties
(732) 966-0066
3 in this area
16 Total Sales
-
Donna Susan
D
Seller's Agent in 2016
Donna Susan
Crossroads Realty Inc-Lavallette
(732) 816-4506
19 Total Sales
-

Buyer's Agent in 2016
Amber Noble
Keller Williams Realty West Monmouth
(732) 991-9426
100 Total Sales
-
P
Seller's Agent in 2012
Patrick Meehan
RE/MAX
-
L
Buyer's Agent in 2012
Lisa Olivo
Bob Grimm Agency
Map
Source: MOREMLS (Monmouth Ocean Regional REALTORS®)
MLS Number: 22022594
APN: 01-00095-12-00013
- 33 Pulaski Dr
- 7 Old Mill Ct
- 227 Mirage Blvd
- 2 Spout Terrace
- 14 Edgewater Path
- 25 Bridgewaters Passage
- 63 1st St
- 142 Mirage Blvd
- 150 Mirage Blvd
- 52 Whitewater Dr
- 147 Spruce Cir N
- 128 Lakeland Dr
- 6 Ripple Terrace
- 23 Lily Pond Ln
- 5 Brookview Ct
- 35 Chestnut Way Cir
- 15 Tanglewood Dr
- 16 Frog Pond Dr
- 5 Shoal Dr
- 33 Ravenwood Blvd
