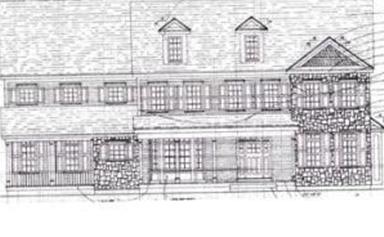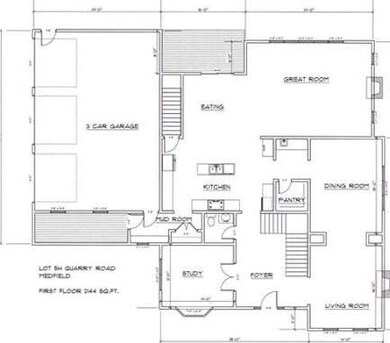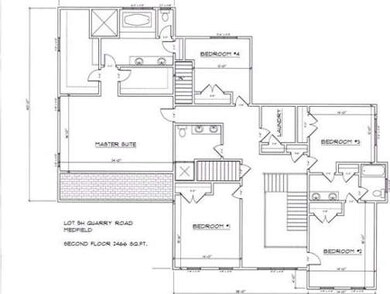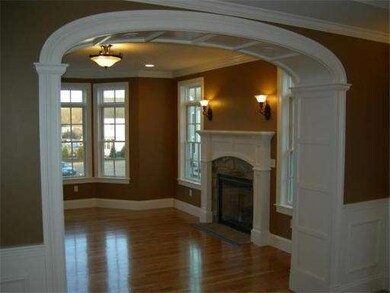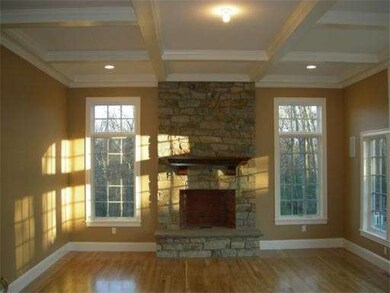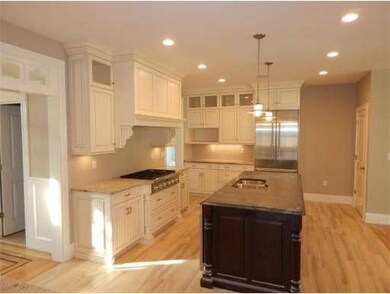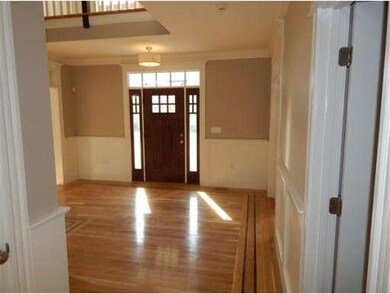
35 Quarry Rd Unit lot 5H Medfield, MA 02052
About This Home
As of December 2014Woodcliff Hills, one of the last lots available in the most desirable neighborhood in Medfield, located on cul-de-sac with access to trail system that leads to Rocky Woods Reservation. Energy Star home with custom features throughout. spacious kitchen open to great room with coffered ceiling and fireplace, living room with fireplace and custom arch opening into oversize dining room with a trey ceiling. Butler's pantry with wet bar and wine cooler. Open foyer leads to five bedrooms including a master bedroom suite with a trey ceiling, two large walk in closets and deluxe bathroom. walk up to attic for future space. Quality products including Pella windows, Hardie siding, Azek trim, Thermador appliances. Two large finished rooms in basement , mud room entrance with beadboard and built ins
Home Details
Home Type
Single Family
Est. Annual Taxes
$29,404
Year Built
2014
Lot Details
0
Listing Details
- Lot Description: Paved Drive, Level
- Special Features: NewHome
- Property Sub Type: Detached
- Year Built: 2014
Interior Features
- Has Basement: Yes
- Fireplaces: 2
- Primary Bathroom: Yes
- Number of Rooms: 12
- Amenities: Shopping, Walk/Jog Trails, Bike Path, Conservation Area
- Energy: Insulated Windows, Insulated Doors, Prog. Thermostat
- Flooring: Wood, Tile, Wall to Wall Carpet
- Insulation: Full, Fiberglass, Cellulose - Sprayed, Foam
- Interior Amenities: Central Vacuum, Security System, Cable Available, Walk-up Attic, Wetbar, French Doors
- Basement: Full, Partially Finished, Radon Remediation System
- Bedroom 2: Second Floor
- Bedroom 3: Second Floor
- Bedroom 4: Second Floor
- Bedroom 5: Second Floor
- Bathroom #1: Second Floor
- Bathroom #2: Second Floor
- Bathroom #3: Second Floor
- Kitchen: First Floor
- Laundry Room: Second Floor
- Living Room: First Floor, 14X16
- Master Bedroom: Second Floor, 16X24
- Master Bedroom Description: Bathroom - Full, Closet - Walk-in, Double Vanity
- Dining Room: First Floor, 14X18
- Family Room: First Floor, 18X24
Exterior Features
- Construction: Frame
- Exterior: Clapboard, Stone
- Exterior Features: Porch, Patio, Sprinkler System
- Foundation: Poured Concrete
Garage/Parking
- Garage Parking: Attached, Garage Door Opener, Side Entry
- Garage Spaces: 3
- Parking: Off-Street, Paved Driveway
- Parking Spaces: 6
Utilities
- Cooling Zones: 4
- Heat Zones: 4
- Hot Water: Natural Gas, Separate Booster
- Utility Connections: for Gas Range, for Electric Oven, for Gas Dryer, Washer Hookup, Icemaker Connection
Condo/Co-op/Association
- HOA: No
Ownership History
Purchase Details
Home Financials for this Owner
Home Financials are based on the most recent Mortgage that was taken out on this home.Purchase Details
Purchase Details
Purchase Details
Home Financials for this Owner
Home Financials are based on the most recent Mortgage that was taken out on this home.Similar Homes in the area
Home Values in the Area
Average Home Value in this Area
Purchase History
| Date | Type | Sale Price | Title Company |
|---|---|---|---|
| Deed | -- | -- | |
| Deed | -- | -- | |
| Deed | -- | -- | |
| Deed | -- | -- | |
| Deed | -- | -- | |
| Not Resolvable | $1,615,000 | -- |
Mortgage History
| Date | Status | Loan Amount | Loan Type |
|---|---|---|---|
| Open | $350,000 | Stand Alone Refi Refinance Of Original Loan | |
| Open | $1,560,000 | Stand Alone Refi Refinance Of Original Loan | |
| Closed | $250,000 | Credit Line Revolving | |
| Closed | -- | No Value Available | |
| Previous Owner | $1,372,750 | Purchase Money Mortgage |
Property History
| Date | Event | Price | Change | Sq Ft Price |
|---|---|---|---|---|
| 12/18/2014 12/18/14 | Sold | $1,615,000 | +1.3% | $298 / Sq Ft |
| 12/01/2014 12/01/14 | Pending | -- | -- | -- |
| 09/16/2013 09/16/13 | For Sale | $1,595,000 | -- | $294 / Sq Ft |
Tax History Compared to Growth
Tax History
| Year | Tax Paid | Tax Assessment Tax Assessment Total Assessment is a certain percentage of the fair market value that is determined by local assessors to be the total taxable value of land and additions on the property. | Land | Improvement |
|---|---|---|---|---|
| 2025 | $29,404 | $2,130,700 | $560,000 | $1,570,700 |
| 2024 | $28,576 | $1,951,900 | $483,700 | $1,468,200 |
| 2023 | $27,868 | $1,806,100 | $465,800 | $1,340,300 |
| 2022 | $27,194 | $1,561,100 | $447,900 | $1,113,200 |
| 2021 | $27,189 | $1,530,900 | $438,900 | $1,092,000 |
| 2020 | $26,884 | $1,507,800 | $438,900 | $1,068,900 |
| 2019 | $26,682 | $1,493,100 | $433,500 | $1,059,600 |
| 2018 | $24,324 | $1,428,300 | $429,900 | $998,400 |
| 2017 | $24,865 | $1,472,200 | $473,800 | $998,400 |
| 2016 | $26,951 | $1,609,000 | $491,700 | $1,117,300 |
| 2015 | $18,399 | $1,147,100 | $449,500 | $697,600 |
| 2014 | $5,682 | $352,500 | $352,500 | $0 |
Agents Affiliated with this Home
-
Scott Colwell
S
Seller's Agent in 2014
Scott Colwell
Scott Colwell
(508) 359-8111
1 Total Sale
-
Barbara Shea

Buyer's Agent in 2014
Barbara Shea
Shea Realty Group
(617) 590-3874
10 in this area
112 Total Sales
Map
Source: MLS Property Information Network (MLS PIN)
MLS Number: 71584136
APN: MEDF-000059-000000-000112
- 2 Minuteman Rd
- 13 Tamarack Rd
- 355 Main St Unit 1
- 3 Shining Valley Cir
- 357 Main St Unit 3
- 5 + 3 Shining Valley Cir
- 14 Pound St
- 5 Shining Valley Cir
- 19 Eastmount Rd
- 339 North St
- 34 Frairy St
- 46 Frairy St
- 94 Pleasant St
- 89 Pleasant St Unit B4
- 29 Philip St
- 10 Maple St
- 5 Maple St Unit 5
- 8 Hamlins Crossing
- 148 Pine St
- 663 Main St
