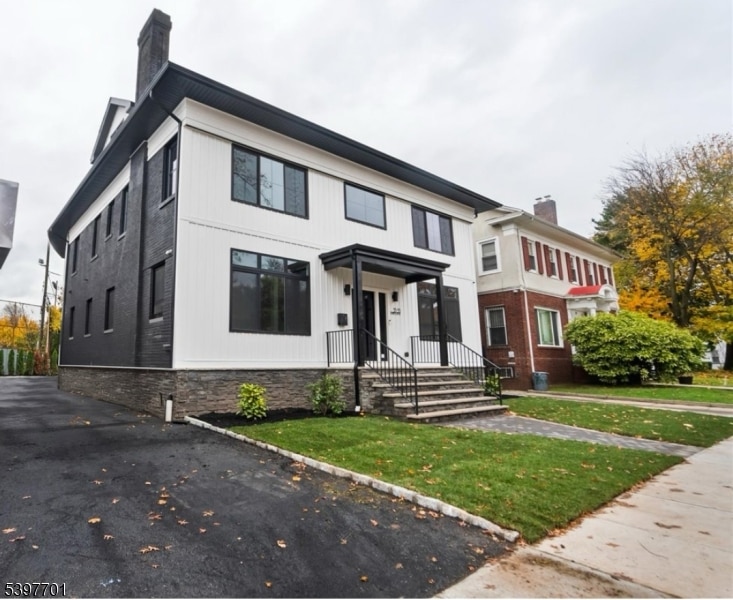35 Randolph Place Newark, NJ 07108
Clinton Hill NeighborhoodEstimated payment $6,874/month
Highlights
- Custom Home
- Main Floor Bedroom
- Great Room
- Wood Flooring
- High Ceiling
- Formal Dining Room
About This Home
Experience elevated modern living in this fully reimagined 2025 masterpiece. This stunning 5-bedroom, 5.5-bath home offers over 4,100 sq. ft. of contemporary luxury, featuring all-new hardwood floors, windows, roof, plumbing, electrical, and designer finishes throughout.The dramatic great room with 20-ft. ceilings and oversized windows flows into a chef-inspired kitchen with a 12-ft. island, professional appliances, custom cabinetry, and a butler?s pantry. The main level also includes formal living and dining rooms and an ensuite bedroom perfect for guests. Upstairs, the impressive primary suite offers a walk-in closet and a spa-like bath with a stand-up shower and soaking tub, along with additional 4 well-appointed bedrooms. The fully finished third floor provides a spacious bonus area ideal for a media room, office, gym, or recreation space. Additional features include a finished basement, four-zone forced hot air and central AC, a new tankless hot water heater, garage, and a newly paved driveway. Conveniently located near public transportation, shopping, universities, and NYC access. A rare opportunity to own a true modern luxury home
Listing Agent
RE/MAX FIRST REALTY II Brokerage Phone: 908-664-1500 Listed on: 11/17/2025

Home Details
Home Type
- Single Family
Est. Annual Taxes
- $9,739
Year Built
- Built in 2025 | Remodeled
Lot Details
- 6,534 Sq Ft Lot
- Privacy Fence
Parking
- 2 Car Detached Garage
Home Design
- Custom Home
- Brick Exterior Construction
- Vinyl Siding
Interior Spaces
- Wet Bar
- High Ceiling
- Thermal Windows
- Great Room
- Living Room
- Formal Dining Room
- Utility Room
- Laundry Room
Kitchen
- Gas Oven or Range
- Microwave
- Dishwasher
- Kitchen Island
Flooring
- Wood
- Laminate
Bedrooms and Bathrooms
- 5 Bedrooms
- Main Floor Bedroom
- Walk-In Closet
- Soaking Tub
Finished Basement
- Walk-Out Basement
- Basement Fills Entire Space Under The House
- Sump Pump
Home Security
- Carbon Monoxide Detectors
- Fire and Smoke Detector
Utilities
- Two Cooling Systems Mounted To A Wall/Window
- Multiple Heating Units
- Standard Electricity
- Gas Water Heater
Listing and Financial Details
- Assessor Parcel Number 1614-03041-0000-00039-0000-
Map
Home Values in the Area
Average Home Value in this Area
Source: Garden State MLS
MLS Number: 3998265
- 33 Randolph Place Unit 35
- 24 Girard Place
- 7 White Terrace
- 21-23 Leslie St
- 78 Girard Place Unit 80
- 78-80 Girard Place
- 37 Vernon Ave
- 35-37 Vernon Ave
- 33 Vernon Ave
- 73-75 Leslie St
- 18-20 Beverly St
- 469 Hawthorne Ave Unit 3
- 689 Clinton Ave
- 465 Hawthorne Ave
- 471 Hawthorne Ave
- 13 Voorhees St
- 896-898 S 16th St
- 901-903 S 16th St
- 14-16 Voorhees St
- 42 Fabyan Place
- 741 Clinton Ave Unit C4
- 42 Clinton Place Unit 44
- 97 Clinton Place Unit 1
- 62 Millington Ave
- 918 S 17th St Unit 920
- 810 Clinton Ave Unit 3
- 467 Hawthorne Ave Unit 2
- 15 Voorhees St
- 52-54 Millington Ave
- 853 S 12th St
- 853 S 12th St Unit 3
- 889 S 16th St
- 500 Hawthorne Ave Unit 3A
- 500 Hawthorne Ave Unit 1R
- 43 Tillinghast St Unit 1
- 56 Fabyan Place Unit 2L
- 904 S 18th St
- 904 S 18th St Unit 1
- 904 S 18th St Unit B
- St Unit 1
