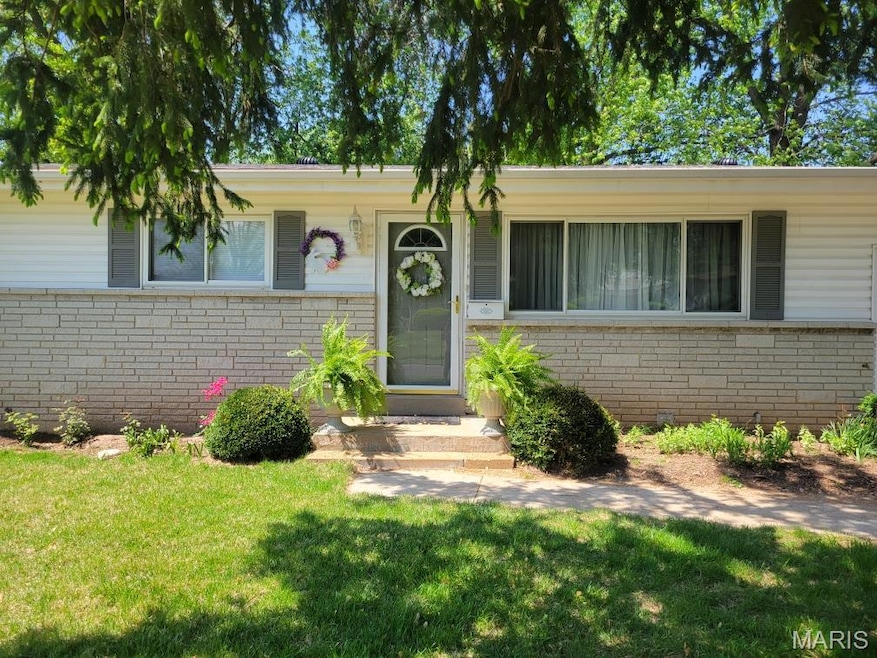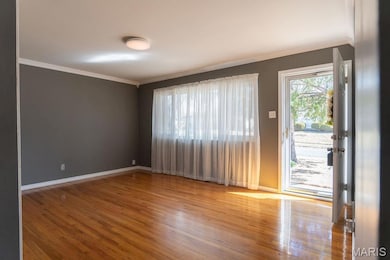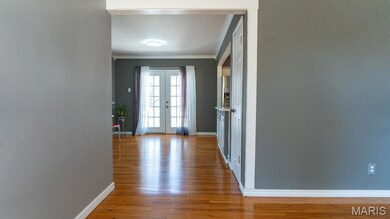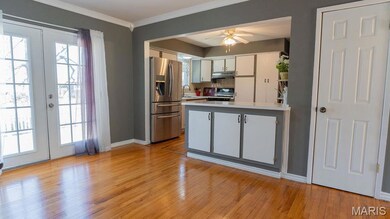
35 Reckamp Dr Florissant, MO 63033
Highlights
- Deck
- Traditional Architecture
- No HOA
- Recreation Room
- Wood Flooring
- 2 Car Attached Garage
About This Home
As of July 2025*IMPROVED PRICE* Nestled in a quiet neighborhood yet still close to shopping, dining, entertainment, schools, parks, and Florissant Golf Club, this cozy home exudes a feeling of calm and serenity when you first walk in the door. Hardwood floors carry you through the semi-open floor plan, showcasing storage along the way. Functional kitchen has tons of cabinets (fridge stays!) and DR leads to a sizable deck overlooking a spacious fenced backyard w/ shed, perfect for spring BBQs and get-togethers! Primary bedroom includes 1/2 bath; 2 add'l bedrooms and full hall bath round out the main floor. Full, partially finished LL has tons of flexible space, along with a large laundry/storage area + additional room w/ closet (extra bedroom/gym/office/playroom are options). Oversized 2 car garage allows for additional hobby/storage space. This move-in ready property offers so much! Roof replaced 2020. Please see agent remarks for more info.
Last Agent to Sell the Property
Fathom Realty-St. Louis License #2008006880 Listed on: 03/11/2025

Home Details
Home Type
- Single Family
Est. Annual Taxes
- $2,154
Year Built
- Built in 1961
Parking
- 2 Car Attached Garage
- Oversized Parking
- Parking Storage or Cabinetry
- Workshop in Garage
- Garage Door Opener
Home Design
- Traditional Architecture
- Brick Veneer
- Vinyl Siding
Interior Spaces
- 1,064 Sq Ft Home
- 1-Story Property
- Atrium Doors
- Panel Doors
- Living Room
- Dining Room
- Recreation Room
- Bonus Room
- Attic Fan
- Storm Doors
- Laundry Room
Kitchen
- Gas Cooktop
- Dishwasher
- Disposal
Flooring
- Wood
- Concrete
Bedrooms and Bathrooms
- 3 Bedrooms
Partially Finished Basement
- Basement Fills Entire Space Under The House
- Bedroom in Basement
Outdoor Features
- Deck
- Patio
- Shed
Schools
- Halls Ferry Elem. Elementary School
- Cross Keys Middle School
- Mccluer North High School
Additional Features
- 7,518 Sq Ft Lot
- Forced Air Heating and Cooling System
Community Details
- No Home Owners Association
Listing and Financial Details
- Assessor Parcel Number 07H-21-0374
Ownership History
Purchase Details
Purchase Details
Purchase Details
Home Financials for this Owner
Home Financials are based on the most recent Mortgage that was taken out on this home.Purchase Details
Home Financials for this Owner
Home Financials are based on the most recent Mortgage that was taken out on this home.Purchase Details
Home Financials for this Owner
Home Financials are based on the most recent Mortgage that was taken out on this home.Purchase Details
Similar Homes in Florissant, MO
Home Values in the Area
Average Home Value in this Area
Purchase History
| Date | Type | Sale Price | Title Company |
|---|---|---|---|
| Warranty Deed | -- | -- | |
| Warranty Deed | -- | -- | |
| Interfamily Deed Transfer | -- | None Available | |
| Quit Claim Deed | -- | -- | |
| Warranty Deed | $114,000 | -- | |
| Interfamily Deed Transfer | -- | Nations Title Agency Inc | |
| Interfamily Deed Transfer | -- | Nations Title Agency Inc | |
| Interfamily Deed Transfer | -- | -- |
Mortgage History
| Date | Status | Loan Amount | Loan Type |
|---|---|---|---|
| Previous Owner | $31,000 | Purchase Money Mortgage | |
| Previous Owner | $102,500 | No Value Available |
Property History
| Date | Event | Price | Change | Sq Ft Price |
|---|---|---|---|---|
| 07/16/2025 07/16/25 | Sold | -- | -- | -- |
| 07/03/2025 07/03/25 | Pending | -- | -- | -- |
| 05/22/2025 05/22/25 | Price Changed | $210,000 | -4.5% | $197 / Sq Ft |
| 03/11/2025 03/11/25 | For Sale | $220,000 | -- | $207 / Sq Ft |
| 02/05/2025 02/05/25 | Off Market | -- | -- | -- |
Tax History Compared to Growth
Tax History
| Year | Tax Paid | Tax Assessment Tax Assessment Total Assessment is a certain percentage of the fair market value that is determined by local assessors to be the total taxable value of land and additions on the property. | Land | Improvement |
|---|---|---|---|---|
| 2023 | $2,154 | $27,780 | $4,640 | $23,140 |
| 2022 | $1,992 | $22,650 | $3,550 | $19,100 |
| 2021 | $1,958 | $22,650 | $3,550 | $19,100 |
| 2020 | $1,535 | $16,650 | $4,030 | $12,620 |
| 2019 | $1,506 | $16,650 | $4,030 | $12,620 |
| 2018 | $1,722 | $17,060 | $2,050 | $15,010 |
| 2017 | $1,713 | $17,060 | $2,050 | $15,010 |
| 2016 | $1,652 | $16,020 | $2,430 | $13,590 |
| 2015 | $1,661 | $16,020 | $2,430 | $13,590 |
| 2014 | $1,662 | $16,550 | $4,690 | $11,860 |
Agents Affiliated with this Home
-
Jamie Walsh

Seller's Agent in 2025
Jamie Walsh
Fathom Realty-St. Louis
(314) 971-7755
1 in this area
57 Total Sales
-
Deon Benson
D
Buyer's Agent in 2025
Deon Benson
Coldwell Banker Realty - Gundaker
(314) 561-0513
1 in this area
1 Total Sale
Map
Source: MARIS MLS
MLS Number: MIS25006251
APN: 07H-21-0374
- 30 Reckamp Dr
- 1605 Koch Dr
- 5 Lancer Ct
- 1590 Bay Meadows Dr
- 3420 Rockingham Dr
- 1670 Aqueduct Dr
- 1445 Thoroughbred Ln
- 1515 Bay Meadows Dr
- 3159 Carefree Ln Unit B
- 2065 Carefree Ln Unit G
- 3181 Carefree Ln Unit A
- 1540 Horseshoe Dr
- 2490 Northridge Place
- 1620 Jodphur Dr
- 1625 Jodphur Dr
- 2445 Palomino Ln
- 2465 Brown Ln
- 2700 Suffolk Place
- 1060 Preakness Ln
- 2420 Churchill Downs






