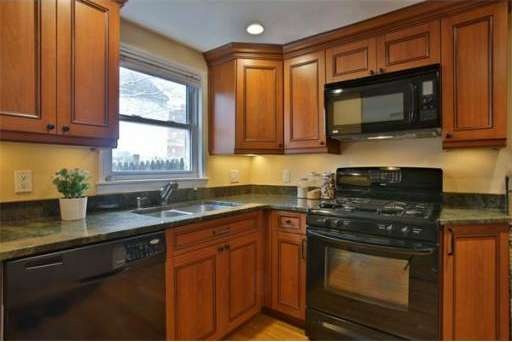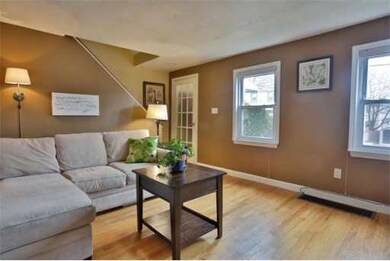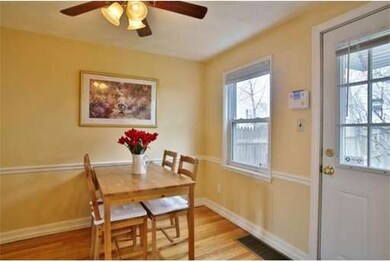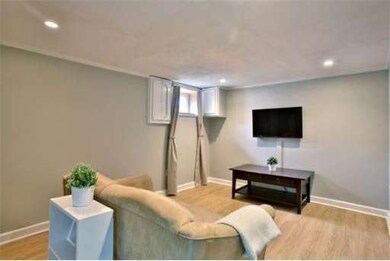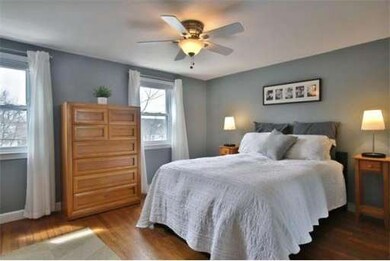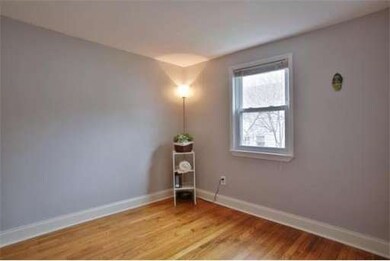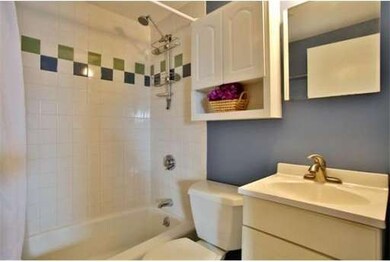35 Regent Rd Malden, MA 02148
Bellrock NeighborhoodAbout This Home
As of June 2021Absolutely fabulous attached single family home on a quiet side street steps from public transportation and thriving Main St. A bright open layout offers a blend of functional living space with chic modern style. A few of the great features of this home include a gourmet chef's kitchen with gas cooking, gleaming hardwood floors and a partially finished lower level with recessed lights and a built in desk/office area. Delight in the fenced in rear yard that is professionally landscaped (including a lilac tree!) Additional features include a 5 year old gas heating system, 8 year old roof, attic storage, 1 car tandem parking and all appliances included in the sale as a gift from the sellers (yes, washer and dryer too!) An amazing condo alternative.
Last Agent to Sell the Property
Nancy McLaughlin
Redfin Corp.

Ownership History
Purchase Details
Home Financials for this Owner
Home Financials are based on the most recent Mortgage that was taken out on this home.Purchase Details
Purchase Details
Home Financials for this Owner
Home Financials are based on the most recent Mortgage that was taken out on this home.Purchase Details
Home Financials for this Owner
Home Financials are based on the most recent Mortgage that was taken out on this home.Purchase Details
Home Financials for this Owner
Home Financials are based on the most recent Mortgage that was taken out on this home.Purchase Details
Home Financials for this Owner
Home Financials are based on the most recent Mortgage that was taken out on this home.Map
Townhouse Details
Home Type
Townhome
Est. Annual Taxes
$51
Year Built
1940
Lot Details
0
Listing Details
- Lot Description: Paved Drive, Level
- Special Features: None
- Property Sub Type: Townhouses
- Year Built: 1940
Interior Features
- Has Basement: Yes
- Number of Rooms: 6
- Amenities: Public Transportation, Shopping, Park, Walk/Jog Trails, Highway Access, T-Station
- Electric: 200 Amps
- Flooring: Tile, Laminate, Hardwood
- Basement: Partially Finished, Interior Access
- Bedroom 2: Second Floor, 9X8
- Bathroom #2: Second Floor
- Kitchen: First Floor, 9X9
- Laundry Room: Basement, 9X16
- Living Room: First Floor, 11X17
- Master Bedroom: Second Floor, 11X13
- Master Bedroom Description: Ceiling Fan(s), Closet, Flooring - Hardwood
- Dining Room: First Floor, 9X7
- Family Room: Basement, 10X13
Exterior Features
- Construction: Frame
- Exterior: Vinyl
- Exterior Features: Professional Landscaping, Fenced Yard
- Foundation: Poured Concrete
Garage/Parking
- Parking: Off-Street, Tandem, Paved Driveway
- Parking Spaces: 1
Utilities
- Heat Zones: 1
- Hot Water: Natural Gas
- Utility Connections: for Gas Range, for Gas Dryer, Washer Hookup
Condo/Co-op/Association
- HOA: No
Home Values in the Area
Average Home Value in this Area
Purchase History
| Date | Type | Sale Price | Title Company |
|---|---|---|---|
| Not Resolvable | $432,000 | None Available | |
| Quit Claim Deed | -- | -- | |
| Not Resolvable | $260,000 | -- | |
| Deed | $229,000 | -- | |
| Deed | $248,000 | -- | |
| Deed | $200,000 | -- |
Mortgage History
| Date | Status | Loan Amount | Loan Type |
|---|---|---|---|
| Previous Owner | $302,000 | Stand Alone Refi Refinance Of Original Loan | |
| Previous Owner | $233,550 | New Conventional | |
| Previous Owner | $221,357 | Purchase Money Mortgage | |
| Previous Owner | $198,400 | Purchase Money Mortgage | |
| Previous Owner | $190,000 | No Value Available | |
| Previous Owner | $190,000 | Purchase Money Mortgage | |
| Previous Owner | $178,500 | No Value Available |
Property History
| Date | Event | Price | Change | Sq Ft Price |
|---|---|---|---|---|
| 06/01/2021 06/01/21 | Sold | $432,000 | +8.0% | $364 / Sq Ft |
| 03/30/2021 03/30/21 | Pending | -- | -- | -- |
| 03/24/2021 03/24/21 | For Sale | $399,900 | +53.8% | $337 / Sq Ft |
| 05/30/2014 05/30/14 | Sold | $260,000 | 0.0% | $282 / Sq Ft |
| 05/05/2014 05/05/14 | Pending | -- | -- | -- |
| 04/21/2014 04/21/14 | Off Market | $260,000 | -- | -- |
| 04/16/2014 04/16/14 | For Sale | $249,900 | -- | $271 / Sq Ft |
Tax History
| Year | Tax Paid | Tax Assessment Tax Assessment Total Assessment is a certain percentage of the fair market value that is determined by local assessors to be the total taxable value of land and additions on the property. | Land | Improvement |
|---|---|---|---|---|
| 2025 | $51 | $452,100 | $247,500 | $204,600 |
| 2024 | $5,048 | $431,800 | $233,700 | $198,100 |
| 2023 | $4,825 | $395,800 | $213,100 | $182,700 |
| 2022 | $4,812 | $389,600 | $192,500 | $197,100 |
| 2021 | $4,370 | $355,600 | $171,800 | $183,800 |
| 2020 | $4,406 | $348,300 | $166,000 | $182,300 |
| 2019 | $4,091 | $308,300 | $158,100 | $150,200 |
| 2018 | $3,882 | $275,500 | $130,600 | $144,900 |
| 2017 | $3,679 | $259,600 | $125,400 | $134,200 |
| 2016 | $3,520 | $232,200 | $115,100 | $117,100 |
| 2015 | $3,752 | $238,500 | $109,600 | $128,900 |
| 2014 | $3,784 | $235,000 | $99,700 | $135,300 |
Source: MLS Property Information Network (MLS PIN)
MLS Number: 71661868
APN: MALD-000069-000322-000261
- 49 Woodville St
- 17 Howard St
- 7 Acorn St Unit 2
- 120 Wyllis Ave Unit 102
- 120 Wyllis Ave Unit 223
- 50 Floyd St Unit 7
- 50 Floyd St Unit 4
- 57 Belmont St Unit 57
- 38 Pearl St Unit 2
- 103 Newman Rd Unit 5
- 14 Trunfio Ln
- 72 Ashland St Unit 107
- 37 Boston St
- 94-100 Tremont St
- 227 Hancock St Unit 2
- 175 Hancock St
- 18 Newhall St
- 10 Swan St
- 48 Tappan St
- 16 Lowell Ave
