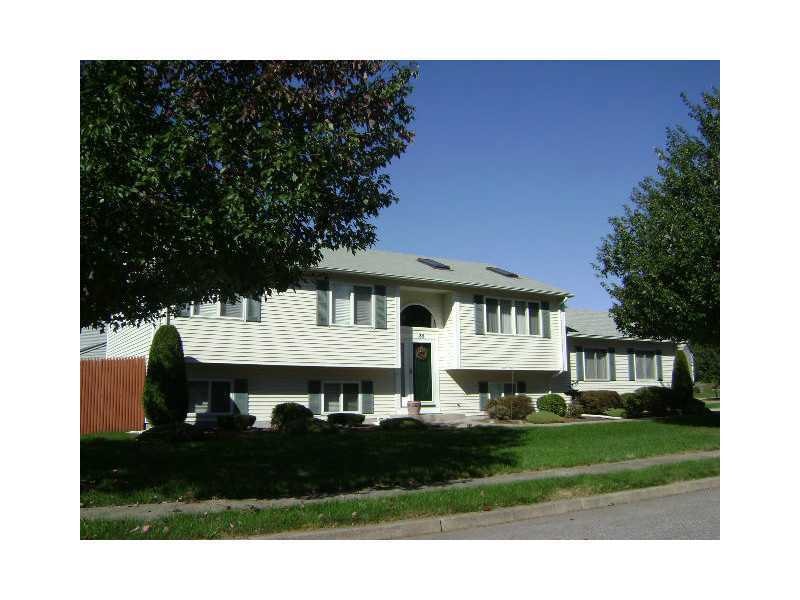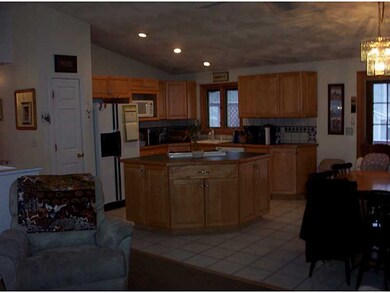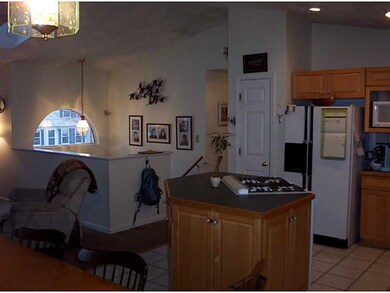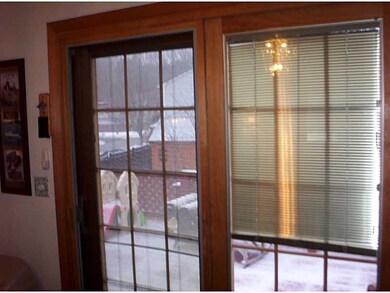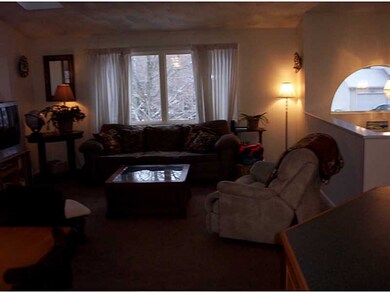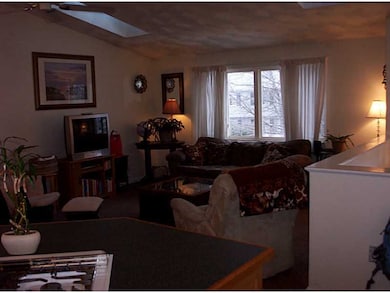
35 Remy Cir Warwick, RI 02886
Bald Hill NeighborhoodHighlights
- Golf Course Community
- Deck
- Cathedral Ceiling
- Above Ground Pool
- Raised Ranch Architecture
- Corner Lot
About This Home
As of May 2018Vinyl sided 4 bed Raised Ranch, beautiful corner lot, new tiled Master Bath, center island kitchen oversees living room and dining area. Beautiful above ground pool off huge deck in fenced yard.
Co-Listed By
Peter Certo
Keller Williams Leading Edge License #REB.0009288
Home Details
Home Type
- Single Family
Est. Annual Taxes
- $4,403
Year Built
- Built in 1996
Lot Details
- 0.26 Acre Lot
- Fenced
- Corner Lot
- Property is zoned A10
Parking
- 2 Car Attached Garage
- Driveway
Home Design
- Raised Ranch Architecture
- Vinyl Siding
- Concrete Perimeter Foundation
Interior Spaces
- 2-Story Property
- Cathedral Ceiling
- Skylights
- Gas Fireplace
- Thermal Windows
- Game Room
- Storage Room
- Laundry Room
- Utility Room
Kitchen
- Oven
- Range
- Dishwasher
- Disposal
Flooring
- Carpet
- Ceramic Tile
Bedrooms and Bathrooms
- 4 Bedrooms
- 2 Full Bathrooms
Partially Finished Basement
- Basement Fills Entire Space Under The House
- Interior and Exterior Basement Entry
Home Security
- Security System Owned
- Storm Doors
Outdoor Features
- Above Ground Pool
- Deck
Location
- Property near a hospital
Utilities
- Forced Air Heating and Cooling System
- Heating System Uses Gas
- 100 Amp Service
- Gas Water Heater
- Cable TV Available
Listing and Financial Details
- Tax Lot 152
- Assessor Parcel Number 35REMYCIRWARW
Community Details
Overview
- Tollgate Subdivision
Amenities
- Shops
- Public Transportation
Recreation
- Golf Course Community
Ownership History
Purchase Details
Home Financials for this Owner
Home Financials are based on the most recent Mortgage that was taken out on this home.Purchase Details
Home Financials for this Owner
Home Financials are based on the most recent Mortgage that was taken out on this home.Purchase Details
Purchase Details
Purchase Details
Similar Homes in Warwick, RI
Home Values in the Area
Average Home Value in this Area
Purchase History
| Date | Type | Sale Price | Title Company |
|---|---|---|---|
| Warranty Deed | $305,000 | -- | |
| Warranty Deed | $273,000 | -- | |
| Deed | $275,000 | -- | |
| Deed | $395,000 | -- | |
| Warranty Deed | $128,500 | -- |
Mortgage History
| Date | Status | Loan Amount | Loan Type |
|---|---|---|---|
| Previous Owner | $6,475 | Unknown | |
| Previous Owner | $218,400 | New Conventional |
Property History
| Date | Event | Price | Change | Sq Ft Price |
|---|---|---|---|---|
| 05/11/2018 05/11/18 | Sold | $305,000 | -1.3% | $146 / Sq Ft |
| 04/11/2018 04/11/18 | Pending | -- | -- | -- |
| 04/05/2018 04/05/18 | For Sale | $309,000 | +13.2% | $148 / Sq Ft |
| 06/25/2015 06/25/15 | Sold | $273,000 | -5.9% | $141 / Sq Ft |
| 05/26/2015 05/26/15 | Pending | -- | -- | -- |
| 03/13/2015 03/13/15 | For Sale | $290,000 | -- | $150 / Sq Ft |
Tax History Compared to Growth
Tax History
| Year | Tax Paid | Tax Assessment Tax Assessment Total Assessment is a certain percentage of the fair market value that is determined by local assessors to be the total taxable value of land and additions on the property. | Land | Improvement |
|---|---|---|---|---|
| 2024 | $5,810 | $401,500 | $95,800 | $305,700 |
| 2023 | $5,697 | $401,500 | $95,800 | $305,700 |
| 2022 | $5,703 | $304,500 | $75,400 | $229,100 |
| 2021 | $5,703 | $304,500 | $75,400 | $229,100 |
| 2020 | $5,703 | $304,500 | $75,400 | $229,100 |
| 2019 | $5,703 | $304,500 | $75,400 | $229,100 |
| 2018 | $5,038 | $248,900 | $68,500 | $180,400 |
| 2017 | $5,038 | $248,900 | $68,500 | $180,400 |
| 2016 | $5,038 | $248,900 | $68,500 | $180,400 |
| 2015 | $4,617 | $222,500 | $76,200 | $146,300 |
| 2014 | $4,463 | $222,500 | $76,200 | $146,300 |
| 2013 | $4,403 | $222,500 | $76,200 | $146,300 |
Agents Affiliated with this Home
-
T
Seller's Agent in 2018
The Platinum Group
RE/MAX Professionals
-

Seller Co-Listing Agent in 2018
Peter Ciccone
RE/MAX Professionals
(410) 884-6050
44 Total Sales
-
T
Buyer's Agent in 2018
Trevor Fromm
RE/MAX Professionals
-

Seller's Agent in 2015
Bea Whitman
HomeSmart Professionals
(401) 316-8493
1 in this area
68 Total Sales
-
P
Seller Co-Listing Agent in 2015
Peter Certo
Keller Williams Leading Edge
-
J
Buyer's Agent in 2015
Joanne Rossi
Residential Properties Ltd.
(401) 885-8400
1 Total Sale
Map
Source: State-Wide MLS
MLS Number: 1089825
APN: WARW-000247-000152-000000
- 403 Commonwealth Ave
- 44 Cindy Ln
- 80 Flagg Ave
- 48 Flagg Ave
- 139 Lancaster Ave
- 237 Commonwealth Ave
- 19 Irondale St
- 18 Red Maple Ln
- 32 Red Maple Ln
- 50 Red Maple Ln
- 35 Red Maple Ln
- 44 Red Maple Ln
- 11 College Hill Rd Unit 5A
- 67 Vancouver Ave
- 860 Centerville Rd
- 121 Commonwealth Ave
- 979 Toll Gate Rd
- 0 Centerville Rd
- 58 Benefit St
- 40 Sage Dr
