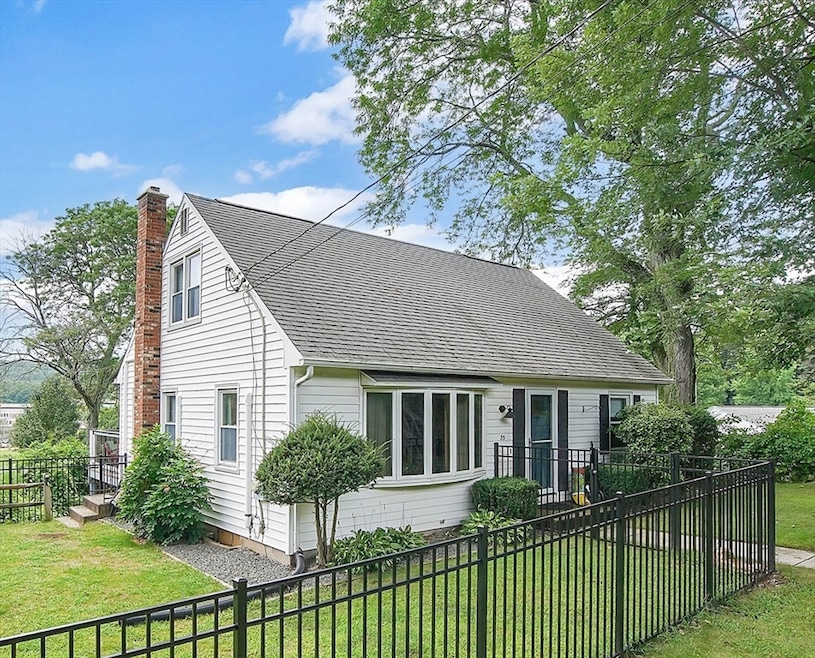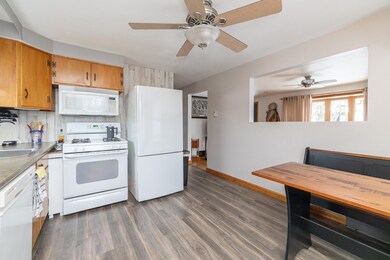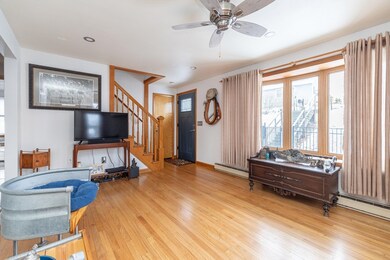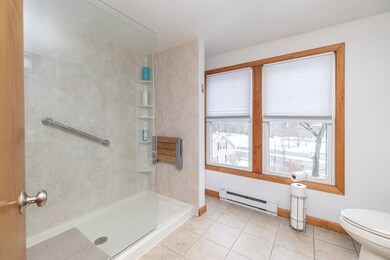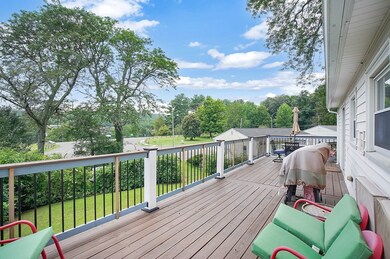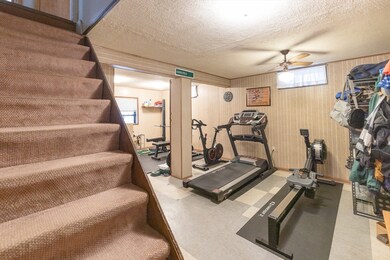
35 Ridgeway St Holyoke, MA 01040
Highlights
- Cape Cod Architecture
- Wooded Lot
- Main Floor Primary Bedroom
- Deck
- Wood Flooring
- No HOA
About This Home
As of September 2024Welcome to this spacious & well-kept home! This property includes many great features including: Updated paint and flooring, hard wood floors, updated bath with a walk in shower, ceiling fans, recessed lighting, large bay window, plenty of natural sunlight, replacement windows, full open partial finished basement with a walk out, A family room & flex space which has French doors that lead to a massive deck. Newer ductless heat pump and AC system, Hybrid electric heat pump hot water heater, a portion of the yard is fenced in perfect for pets, An entrance from Homestead Ave. offers a driveway with additional parking. This property is a pleasure to show. Walking distance to Holyoke Community College. **** The seller requests Highest, final & best offers to be submitted by 1;00 pm on Tuesday 8/27/24 *******
Last Agent to Sell the Property
Coldwell Banker Realty - Western MA Listed on: 08/20/2024

Home Details
Home Type
- Single Family
Est. Annual Taxes
- $3,805
Year Built
- Built in 1961 | Remodeled
Lot Details
- 9,732 Sq Ft Lot
- Fenced Yard
- Fenced
- Sloped Lot
- Wooded Lot
- Garden
- Property is zoned R-1A
Home Design
- Cape Cod Architecture
- Frame Construction
- Shingle Roof
- Concrete Perimeter Foundation
Interior Spaces
- 1,285 Sq Ft Home
- Ceiling Fan
- Recessed Lighting
- Picture Window
- French Doors
- Dining Area
Kitchen
- Range
- Dishwasher
- Upgraded Countertops
Flooring
- Wood
- Laminate
- Ceramic Tile
Bedrooms and Bathrooms
- 3 Bedrooms
- Primary Bedroom on Main
- 2 Full Bathrooms
Partially Finished Basement
- Walk-Out Basement
- Basement Fills Entire Space Under The House
- Exterior Basement Entry
- Block Basement Construction
- Laundry in Basement
Parking
- 3 Car Parking Spaces
- Off-Street Parking
Outdoor Features
- Balcony
- Deck
- Outdoor Storage
Utilities
- Ductless Heating Or Cooling System
- 3+ Cooling Systems Mounted To A Wall/Window
- 5 Heating Zones
- Heat Pump System
- Water Heater
Community Details
- No Home Owners Association
Listing and Financial Details
- Assessor Parcel Number 2537283
Ownership History
Purchase Details
Home Financials for this Owner
Home Financials are based on the most recent Mortgage that was taken out on this home.Purchase Details
Similar Homes in Holyoke, MA
Home Values in the Area
Average Home Value in this Area
Purchase History
| Date | Type | Sale Price | Title Company |
|---|---|---|---|
| Warranty Deed | $152,900 | -- | |
| Deed | $106,000 | -- | |
| Warranty Deed | $152,900 | -- | |
| Deed | $106,000 | -- |
Mortgage History
| Date | Status | Loan Amount | Loan Type |
|---|---|---|---|
| Open | $300,620 | FHA | |
| Closed | $25,000 | Second Mortgage Made To Cover Down Payment | |
| Closed | $300,620 | FHA | |
| Closed | $219,000 | Purchase Money Mortgage | |
| Closed | $185,500 | Stand Alone Refi Refinance Of Original Loan | |
| Closed | $150,130 | FHA | |
| Previous Owner | $122,000 | Stand Alone Refi Refinance Of Original Loan | |
| Previous Owner | $125,000 | No Value Available |
Property History
| Date | Event | Price | Change | Sq Ft Price |
|---|---|---|---|---|
| 09/30/2024 09/30/24 | Sold | $311,000 | +5.1% | $242 / Sq Ft |
| 08/27/2024 08/27/24 | Pending | -- | -- | -- |
| 08/20/2024 08/20/24 | For Sale | $295,900 | +2.4% | $230 / Sq Ft |
| 10/03/2022 10/03/22 | Sold | $289,000 | 0.0% | $225 / Sq Ft |
| 08/14/2022 08/14/22 | Pending | -- | -- | -- |
| 08/02/2022 08/02/22 | For Sale | $289,000 | +89.0% | $225 / Sq Ft |
| 05/09/2014 05/09/14 | Sold | $152,900 | 0.0% | $119 / Sq Ft |
| 04/23/2014 04/23/14 | Pending | -- | -- | -- |
| 03/20/2014 03/20/14 | Off Market | $152,900 | -- | -- |
| 03/07/2014 03/07/14 | For Sale | $154,900 | -- | $121 / Sq Ft |
Tax History Compared to Growth
Tax History
| Year | Tax Paid | Tax Assessment Tax Assessment Total Assessment is a certain percentage of the fair market value that is determined by local assessors to be the total taxable value of land and additions on the property. | Land | Improvement |
|---|---|---|---|---|
| 2025 | $3,963 | $227,000 | $62,600 | $164,400 |
| 2024 | $3,805 | $200,800 | $59,600 | $141,200 |
| 2023 | $3,651 | $194,600 | $59,600 | $135,000 |
| 2022 | $3,552 | $184,400 | $59,600 | $124,800 |
| 2021 | $3,376 | $175,200 | $57,000 | $118,200 |
| 2020 | $3,177 | $166,500 | $57,000 | $109,500 |
| 2019 | $3,191 | $165,400 | $57,000 | $108,400 |
| 2018 | $3,072 | $159,700 | $57,000 | $102,700 |
| 2017 | $3,061 | $159,700 | $57,000 | $102,700 |
| 2016 | $3,063 | $160,200 | $58,900 | $101,300 |
| 2015 | $3,239 | $170,100 | $58,900 | $111,200 |
Agents Affiliated with this Home
-
T
Seller's Agent in 2024
The Generation Group
Coldwell Banker Realty - Western MA
12 in this area
154 Total Sales
-

Seller Co-Listing Agent in 2024
Michael Parker
Coldwell Banker Realty - Western MA
(413) 427-4130
3 in this area
101 Total Sales
-

Buyer's Agent in 2024
Cate Shea
Coldwell Banker Realty - Western MA
(413) 567-8931
2 in this area
59 Total Sales
-

Seller's Agent in 2022
Alyx Akers
5 College REALTORS® Northampton
(413) 320-6405
20 in this area
308 Total Sales
-

Seller's Agent in 2014
Tammi J Adair
Coldwell Banker Realty - Western MA
(413) 531-5720
1 in this area
11 Total Sales
Map
Source: MLS Property Information Network (MLS PIN)
MLS Number: 73279888
APN: HOLY-000155-000000-000053
- 77 Elmore St
- 75 Edbert Dr
- 32 Edbert Dr
- 169 Michigan Ave
- 34 Maple Crest Cir Unit H
- 33 Maple Crest Cir Unit D
- 7 Maple Crest Cir Unit E
- 22 Maple Crest Cir Unit J
- 2 Maple Crest Cir Unit F
- 16 Maple Crest Cir Unit K
- 2 Maple Crest Cir Unit D
- 7 Breton Ln
- 11 Roosevelt Ave
- Lot A Homestead Ave
- 17-19 Dexter St
- 1855-1857 Northampton St
- 10 Gilman St
- 81 Lynch Dr
- 1801 Northampton St
- 39 Claremont Ave
