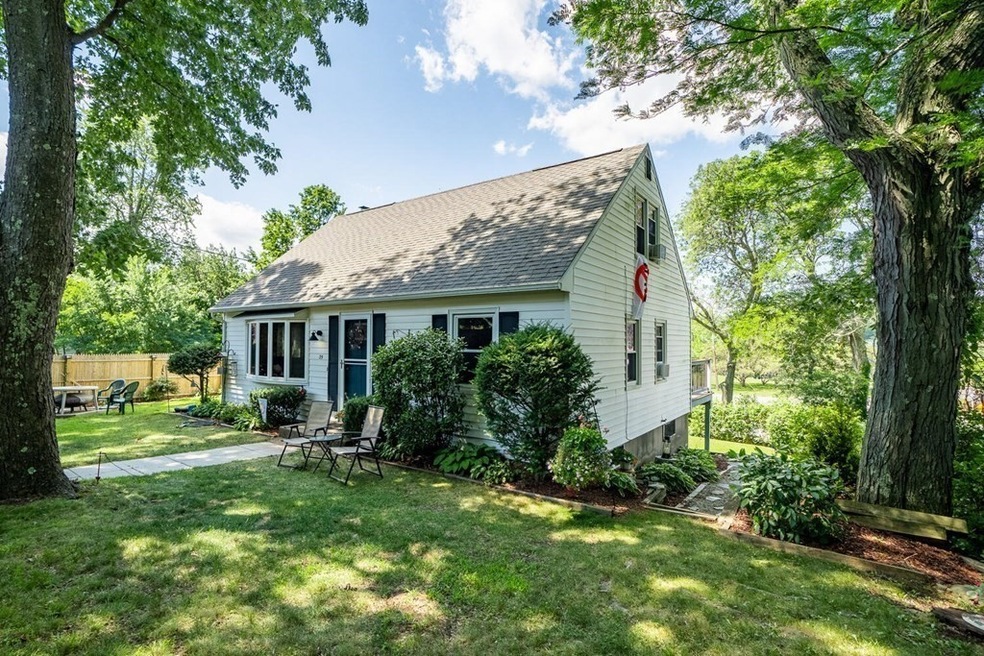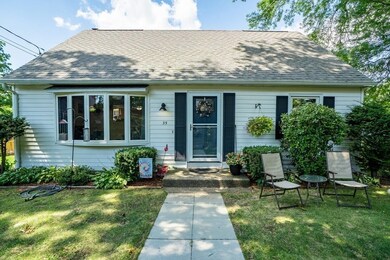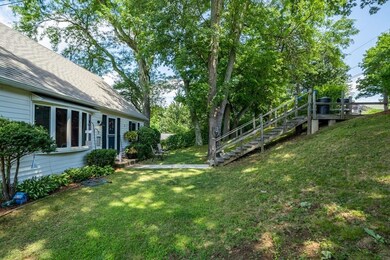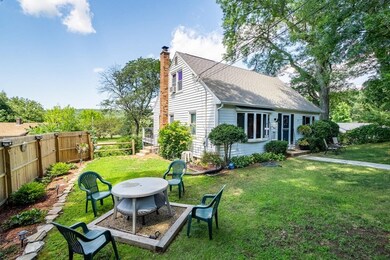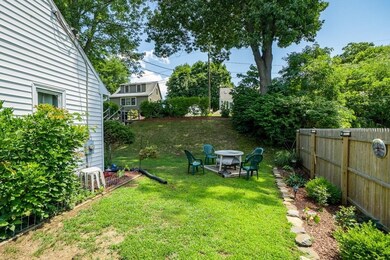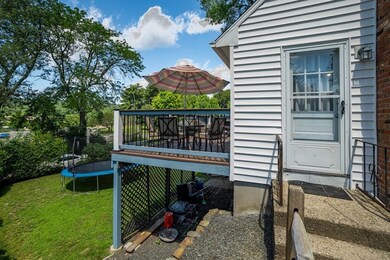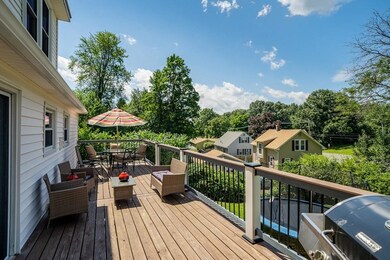
35 Ridgeway St Holyoke, MA 01040
Highlights
- Spa
- Cape Cod Architecture
- Wood Burning Stove
- Scenic Views
- Deck
- Property is near public transit
About This Home
As of September 2024Welcome home! Don't miss this sunny, updated 3 bed/2bath Cape! Hardwood floors throughout the main areas. Updated eat-in kitchen offers cooking with gas range, and a pass through window into the living room gives a feel of an open floor plan. Living room is bright with a bay window and generous areas for seating. 1st floor primary bedroom is oversized and has a door that leads out onto the expansive rear deck. Full bath with tub and shower on the first floor too! Two spacious bedrooms upstairs with hardwood floors. Updated full bath on the 2nd floor features tiled flooring and oversized jetted tub. Wood stove in the basement for additional heating options. The property runs from Ridgeway down to Homestead. Off Homstead there is a driveway and parking. Close to highways, shopping and walking distance to Holyoke community College. Great place to watch the fireworks. Showings begin at Open Houses: Thursday 8/4 from 4:30-6p., and Saturday 8/6 11a-1p.
Home Details
Home Type
- Single Family
Est. Annual Taxes
- $3,552
Year Built
- Built in 1961 | Remodeled
Lot Details
- 9,732 Sq Ft Lot
- Sloped Lot
- Cleared Lot
- Property is zoned R-1A
Home Design
- Cape Cod Architecture
- Frame Construction
- Shingle Roof
- Concrete Perimeter Foundation
Interior Spaces
- 1,285 Sq Ft Home
- Ceiling Fan
- Recessed Lighting
- Wood Burning Stove
- Insulated Windows
- Bay Window
- Window Screens
- French Doors
- Insulated Doors
- Dining Area
- Scenic Vista Views
Kitchen
- Range
- Microwave
- Dishwasher
- Upgraded Countertops
- Disposal
Flooring
- Wood
- Laminate
- Ceramic Tile
Bedrooms and Bathrooms
- 3 Bedrooms
- Primary Bedroom on Main
- 2 Full Bathrooms
- Soaking Tub
- Bathtub with Shower
Laundry
- Dryer
- Washer
Partially Finished Basement
- Walk-Out Basement
- Basement Fills Entire Space Under The House
- Interior and Exterior Basement Entry
- Block Basement Construction
- Laundry in Basement
Parking
- 2 Car Parking Spaces
- Off-Street Parking
Outdoor Features
- Spa
- Deck
- Outdoor Storage
- Rain Gutters
Location
- Property is near public transit
- Property is near schools
Utilities
- No Cooling
- Heating Available
- 200+ Amp Service
- Natural Gas Connected
- Electric Water Heater
- Water Softener
Community Details
- Shops
Listing and Financial Details
- Assessor Parcel Number M:0155 B:0000 L:53,2537283
Ownership History
Purchase Details
Home Financials for this Owner
Home Financials are based on the most recent Mortgage that was taken out on this home.Purchase Details
Map
Similar Homes in Holyoke, MA
Home Values in the Area
Average Home Value in this Area
Purchase History
| Date | Type | Sale Price | Title Company |
|---|---|---|---|
| Warranty Deed | $152,900 | -- | |
| Deed | $106,000 | -- | |
| Warranty Deed | $152,900 | -- | |
| Deed | $106,000 | -- |
Mortgage History
| Date | Status | Loan Amount | Loan Type |
|---|---|---|---|
| Open | $300,620 | FHA | |
| Closed | $25,000 | Second Mortgage Made To Cover Down Payment | |
| Closed | $300,620 | FHA | |
| Closed | $219,000 | Purchase Money Mortgage | |
| Closed | $185,500 | Stand Alone Refi Refinance Of Original Loan | |
| Closed | $150,130 | FHA | |
| Previous Owner | $122,000 | Stand Alone Refi Refinance Of Original Loan | |
| Previous Owner | $125,000 | No Value Available |
Property History
| Date | Event | Price | Change | Sq Ft Price |
|---|---|---|---|---|
| 09/30/2024 09/30/24 | Sold | $311,000 | +5.1% | $242 / Sq Ft |
| 08/27/2024 08/27/24 | Pending | -- | -- | -- |
| 08/20/2024 08/20/24 | For Sale | $295,900 | +2.4% | $230 / Sq Ft |
| 10/03/2022 10/03/22 | Sold | $289,000 | 0.0% | $225 / Sq Ft |
| 08/14/2022 08/14/22 | Pending | -- | -- | -- |
| 08/02/2022 08/02/22 | For Sale | $289,000 | +89.0% | $225 / Sq Ft |
| 05/09/2014 05/09/14 | Sold | $152,900 | 0.0% | $119 / Sq Ft |
| 04/23/2014 04/23/14 | Pending | -- | -- | -- |
| 03/20/2014 03/20/14 | Off Market | $152,900 | -- | -- |
| 03/07/2014 03/07/14 | For Sale | $154,900 | -- | $121 / Sq Ft |
Tax History
| Year | Tax Paid | Tax Assessment Tax Assessment Total Assessment is a certain percentage of the fair market value that is determined by local assessors to be the total taxable value of land and additions on the property. | Land | Improvement |
|---|---|---|---|---|
| 2025 | $3,963 | $227,000 | $62,600 | $164,400 |
| 2024 | $3,805 | $200,800 | $59,600 | $141,200 |
| 2023 | $3,651 | $194,600 | $59,600 | $135,000 |
| 2022 | $3,552 | $184,400 | $59,600 | $124,800 |
| 2021 | $3,376 | $175,200 | $57,000 | $118,200 |
| 2020 | $3,177 | $166,500 | $57,000 | $109,500 |
| 2019 | $3,191 | $165,400 | $57,000 | $108,400 |
| 2018 | $3,072 | $159,700 | $57,000 | $102,700 |
| 2017 | $3,061 | $159,700 | $57,000 | $102,700 |
| 2016 | $3,063 | $160,200 | $58,900 | $101,300 |
| 2015 | $3,239 | $170,100 | $58,900 | $111,200 |
Source: MLS Property Information Network (MLS PIN)
MLS Number: 73020228
APN: HOLY-000155-000000-000053
- 32 Arden St
- 453 Homestead Ave
- 16 Maple Crest Cir Unit K
- 2 Maple Crest Cir Unit D
- 143-145 Westfield Rd
- 11 Roosevelt Ave
- 39 King St
- Lot A Homestead Ave
- 705 Homestead Ave
- 42 Evergreen Dr
- 86 Knollwood Cir
- 38 Knollwood Cir
- 1801 Northampton St
- 32 Mayer Dr
- 133-135 Brown Ave
- 8 Quirk Ave
- 342 Sargeant St
- 322 W Franklin St
- 28 Portland St
- 4 Columbia St
