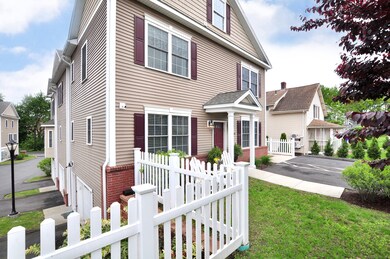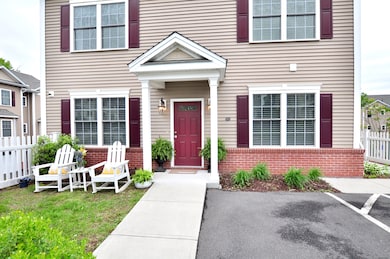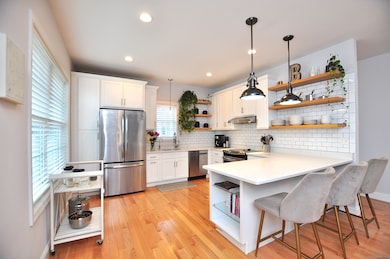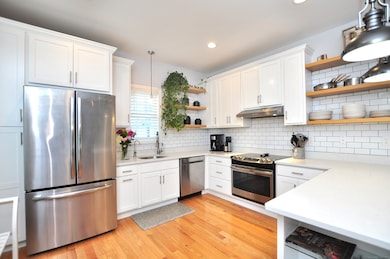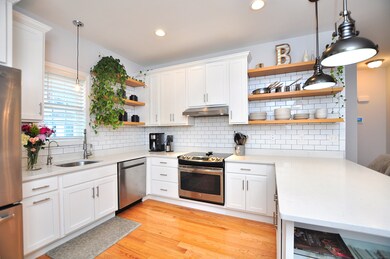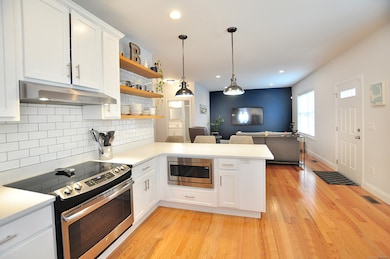
35 Ringgold St Unit 401 West Hartford, CT 06119
Estimated payment $3,240/month
Highlights
- Open Floorplan
- Property is near public transit
- End Unit
- Whiting Lane School Rated A
- Attic
- Patio
About This Home
A fabulous, sun-filled townhouse located in the awesome neighborhood of Park Rd in West Hartford. This end unit has 2 bedrooms and 2 full baths was completed in 2019 and shows beautifully like it was just built. The original owners have meticulously maintained this home and have chosen upgrades that you will love such as classic subway tiled backsplash in the kitchen along with quartz countertops, stainless steel appliances, a breakfast bar and open shelving. The large, full bath on the first floor has been upgraded to include a tiled shower. The owners designed the layout so that the kitchen is much larger than most of the units in the complex. The open floor plan that you have been waiting for is stylish especially with the 9 ft ceilings and plenty of windows to let the sun in. On the second floor are the 2 bedrooms, a large full bath with a tiled shower and double sink vanity, and laundry. Both bedroom closets are brand new and designed by and installed by Closets, Etc. The lower level is the tandem parking garage. Plenty of storage in the garage unless you'd like to add small home office or weight room. This end unit has plenty of parking at the garage- tandem plus 1 space and 1 parking space at the front door. Walk to shops and restaurants on Park rd. Easy access to West Hartford Center and downtown Hartford. Central air, fresh paint and some hardwood flooring. Easy living at The Townhomes at Ringgold Estates. A great opportunity to own rare newer construction!
Property Details
Home Type
- Condominium
Est. Annual Taxes
- $9,849
Year Built
- Built in 2018
HOA Fees
- $204 Monthly HOA Fees
Home Design
- Frame Construction
- Concrete Siding
- Vinyl Siding
Interior Spaces
- 1,408 Sq Ft Home
- Open Floorplan
- Attic or Crawl Hatchway Insulated
- Home Security System
Kitchen
- <<microwave>>
- Dishwasher
- Disposal
Bedrooms and Bathrooms
- 2 Bedrooms
- 2 Full Bathrooms
Laundry
- Laundry on upper level
- Dryer
- Washer
Parking
- 2 Car Garage
- Handicap Parking
Location
- Property is near public transit
- Property is near shops
- Property is near a bus stop
Schools
- Whiting Lane Elementary School
- King Philip Middle School
- Hall High School
Utilities
- Central Air
- Electric Water Heater
- Cable TV Available
Additional Features
- Patio
- End Unit
Listing and Financial Details
- Assessor Parcel Number 2695815
Community Details
Overview
- Association fees include grounds maintenance, snow removal
- 25 Units
Amenities
- Public Transportation
Pet Policy
- Pets Allowed
Map
Home Values in the Area
Average Home Value in this Area
Tax History
| Year | Tax Paid | Tax Assessment Tax Assessment Total Assessment is a certain percentage of the fair market value that is determined by local assessors to be the total taxable value of land and additions on the property. | Land | Improvement |
|---|---|---|---|---|
| 2025 | $9,849 | $219,940 | $0 | $219,940 |
| 2024 | $9,314 | $219,940 | $0 | $219,940 |
Property History
| Date | Event | Price | Change | Sq Ft Price |
|---|---|---|---|---|
| 06/04/2025 06/04/25 | Pending | -- | -- | -- |
| 05/30/2025 05/30/25 | For Sale | $399,900 | +19.6% | $284 / Sq Ft |
| 11/01/2019 11/01/19 | Sold | $334,397 | +1.4% | $237 / Sq Ft |
| 05/20/2019 05/20/19 | Pending | -- | -- | -- |
| 05/03/2019 05/03/19 | For Sale | $329,900 | -- | $234 / Sq Ft |
Similar Homes in the area
Source: SmartMLS
MLS Number: 24097694
APN: WHAR-000010H-004631-000035-000401
- 104 Oakwood Ave Unit T3
- 25 Warren Terrace
- 409 Prospect Ave Unit 8
- 409 Prospect Ave Unit 6
- 409 Prospect Ave Unit 4
- 409 Prospect Ave Unit 2
- 409 Prospect Ave Unit 9
- 409 Prospect Ave Unit 7
- 409 Prospect Ave Unit 5
- 409 Prospect Ave Unit 3
- 409 Prospect Ave Unit 1
- 90 Kane St Unit C3
- 62 Beverly Rd
- 9 Carpenter St
- 90-92 Rowe Ave
- 101 Madison Ave
- 89 Madison Ave Unit 91
- 52 Arnoldale Rd
- 48 Saint Charles St
- 48 Arnoldale Rd

