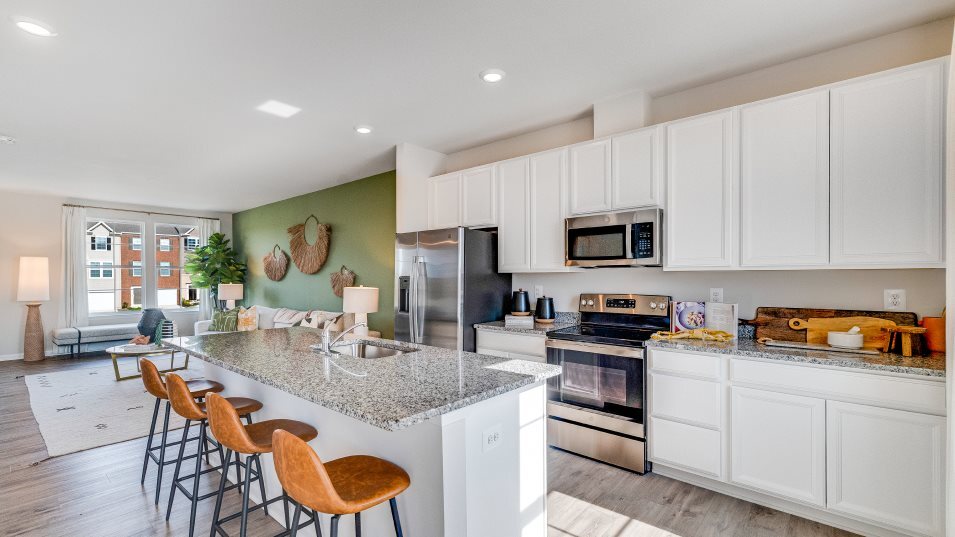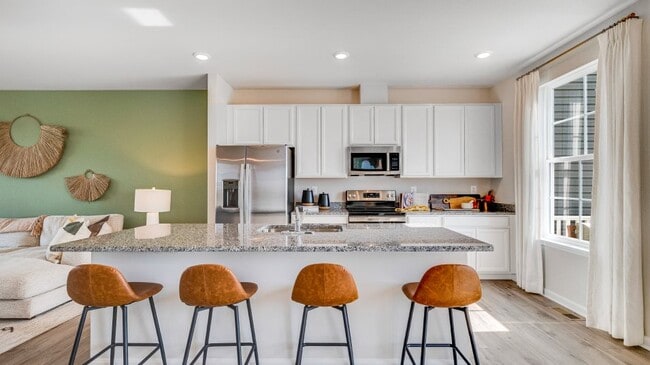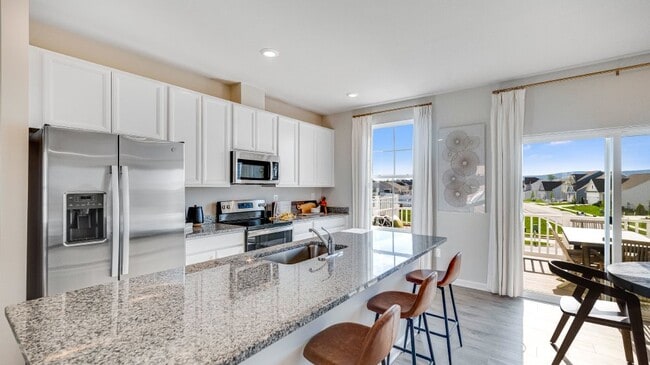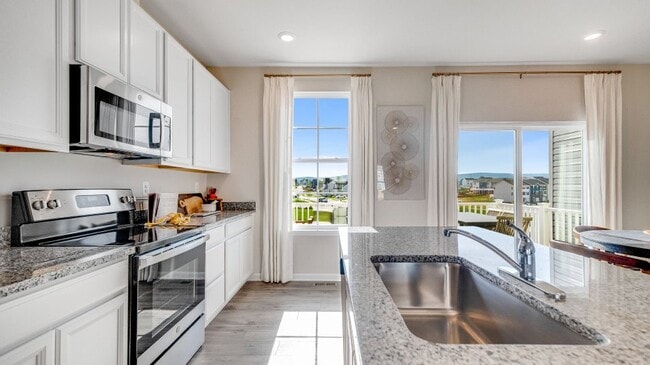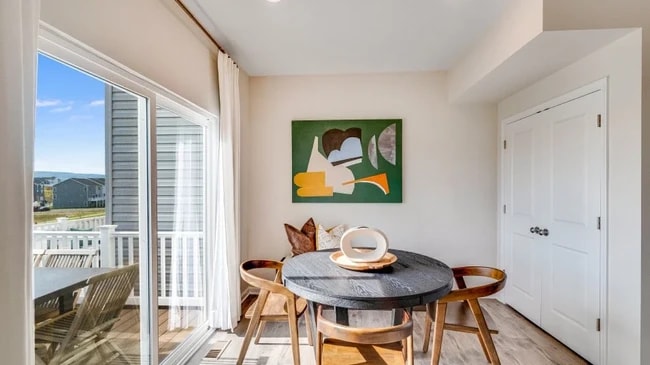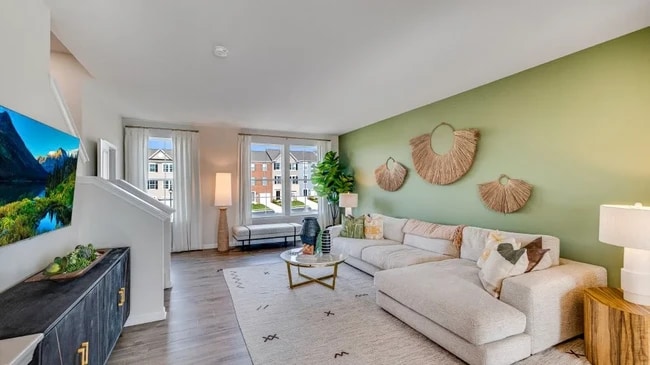
Verified badge confirms data from builder
35 Rolling Branch Dr Ranson, WV 25438
Shenandoah Springs - Townhomes
Lancaster Plan
Estimated payment $2,054/month
Total Views
11,093
3
Beds
4
Baths
1,742
Sq Ft
$187
Price per Sq Ft
Highlights
- Fitness Center
- Lap or Exercise Community Pool
- Children's Playroom
- New Construction
- Community Basketball Court
- Picnic Area
About This Home
The first floor of this three-story home is host to a recreation room with a powder room. Upstairs, an inviting open floorplan includes the spacious Great Room, dining area and chef-inspired rear kitchen with Harbor cabinetry, White Ornamental granite countertops, and a conveniently placed powder room. All bedrooms can be found on the top level, including the luxe owner’s suite, which features a relaxing bedroom, en-suite bathroom and generous walk-in closet. The washer and dryer are included in this home!
Home Details
Home Type
- Single Family
HOA Fees
- $55 Monthly HOA Fees
Parking
- 2 Car Garage
Taxes
- 0.86% Estimated Total Tax Rate
Home Design
- New Construction
Interior Spaces
- 3-Story Property
- Family Room
- Dining Room
Bedrooms and Bathrooms
- 3 Bedrooms
Community Details
Amenities
- Picnic Area
- Children's Playroom
Recreation
- Community Basketball Court
- Sport Court
- Community Playground
- Fitness Center
- Lap or Exercise Community Pool
- Tot Lot
- Trails
Matterport 3D Tour
Map
Move In Ready Homes with Lancaster Plan
Other Move In Ready Homes in Shenandoah Springs - Townhomes
About the Builder
Lennar Corporation is a publicly traded homebuilding and real estate services company headquartered in Miami, Florida. Founded in 1954, the company began as a local Miami homebuilder and has since grown into one of the largest residential construction firms in the United States. Lennar operates primarily under the Lennar brand, constructing and selling single-family homes, townhomes, and condominiums designed for first-time, move-up, active adult, and luxury homebuyers.
Beyond homebuilding, Lennar maintains vertically integrated operations that include mortgage origination, title insurance, and closing services through its financial services segment, as well as multifamily development and property technology investments. The company is listed on the New York Stock Exchange under the ticker symbols LEN and LEN.B and is a component of the S&P 500.
Lennar’s corporate leadership and administrative functions are based in Miami, where the firm oversees national strategy, capital allocation, and operational standards across its regional homebuilding divisions. As of fiscal year 2025, Lennar delivered more than 80,000 homes and employed thousands of people nationwide, with operations spanning across the country.
Frequently Asked Questions
How many homes are planned at Shenandoah Springs - Townhomes
What are the HOA fees at Shenandoah Springs - Townhomes?
What is the tax rate at Shenandoah Springs - Townhomes?
How many floor plans are available at Shenandoah Springs - Townhomes?
How many move-in ready homes are available at Shenandoah Springs - Townhomes?
Nearby Homes
- 0 Shenandoah Springs Unit PRIMROSE FLOORPLAN
- Shenandoah Springs #Ashton Floorplan
- Shenandoah Springs - Mountain Laurel Collection
- Shenandoah Springs - Townhomes
- 203 Taft Ave
- Riverpointe - Townhomes
- 4 Somerset Blvd
- 2 Somerset Blvd
- Riverpointe - Single Family
- 372 Anthem St
- 360 Anthem St
- 455 Presidents Pointe Ave
- Lot 3 Somerset Blvd
- Presidents Pointe - Townhomes
- Essence at Stone Spring - Single Family Homes
- Presidents Pointe - Single Family Homes
- 0 Old Country Club Rd Unit WVJF2005480
- 0 Old Country Club Rd Unit WVJF2005482
- 0 Old Country Club Rd Unit WVJF2005484
- 0 Old Country Club Rd Unit WVJF2005486
Your Personal Tour Guide
Ask me questions while you tour the home.
