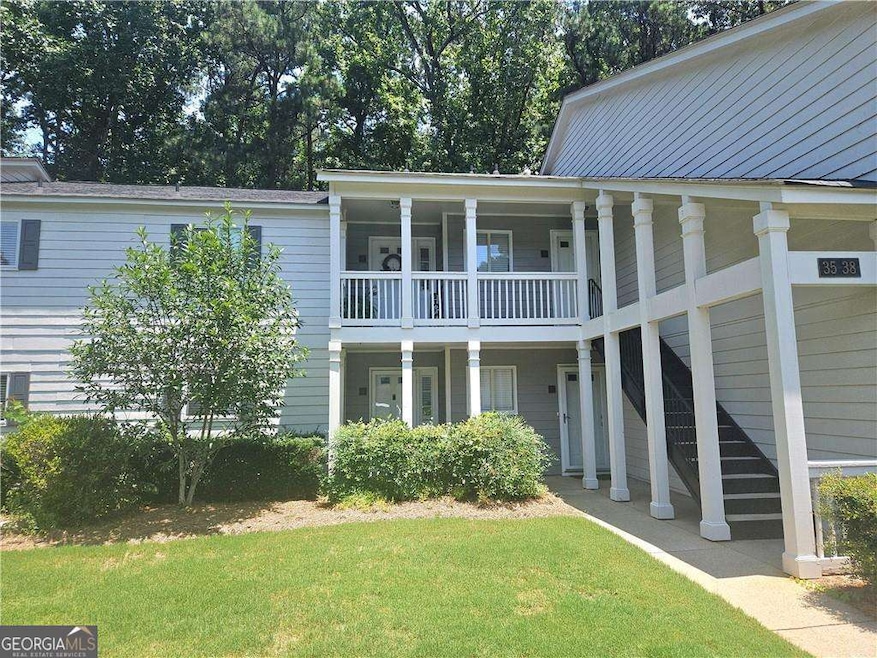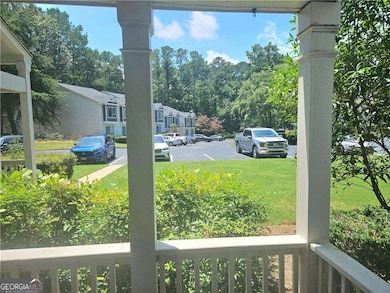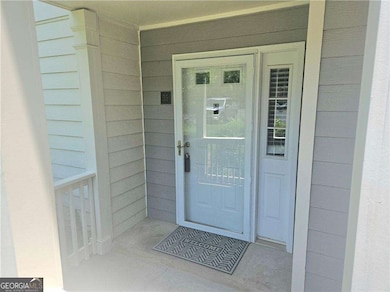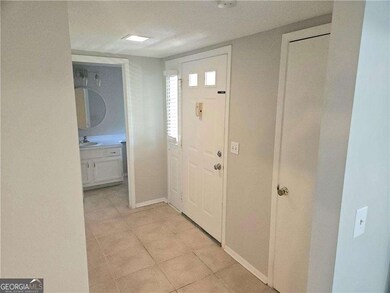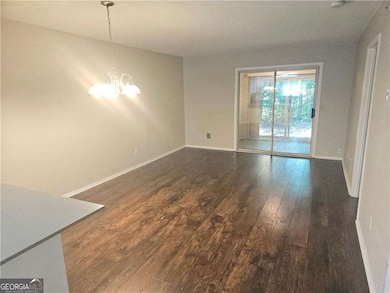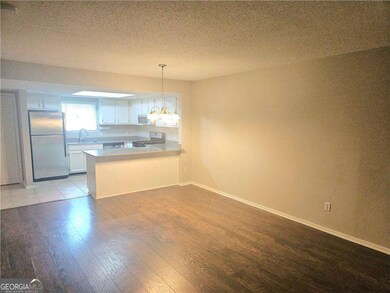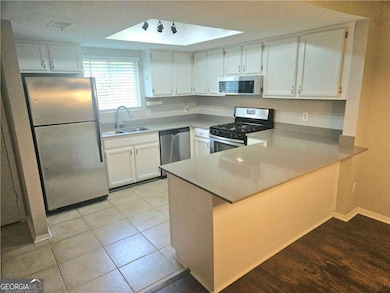35 Rumson Ct SE Smyrna, GA 30080
Estimated payment $1,398/month
Highlights
- Clubhouse
- Fireplace in Primary Bedroom
- Traditional Architecture
- Campbell High School Rated A-
- Property is near public transit
- Main Floor Primary Bedroom
About This Home
Back on Market. Financing Fell Through. Location, Location, Location. Plus amenities, price, room to spread out. Great Hillsdale Community. Two pools, Tennis Courts, Pond, walking. One small step entry to this spacious condo. Entry Foyer, Open concept Great room, Dining area with Wood type floors. Large kitchen with Stainless appliances, gas cooking, and large peninsula/Island type Corian Counters. Large powder room. Large Master Bedroom with Fireplace. Private Bath. Sliding Doors to Bonus Sunroom, or home office with pretty views of the trees. Storage closet. Light and bright. Would make a great first or last home.
Property Details
Home Type
- Condominium
Est. Annual Taxes
- $2,659
Year Built
- Built in 1982
Lot Details
- No Units Located Below
- Two or More Common Walls
HOA Fees
- $285 Monthly HOA Fees
Home Design
- Traditional Architecture
- Slab Foundation
- Composition Roof
- Concrete Siding
Interior Spaces
- 881 Sq Ft Home
- 1-Story Property
- Ceiling Fan
- Factory Built Fireplace
- Double Pane Windows
- Entrance Foyer
- Great Room
- Home Office
- Sun or Florida Room
- Tile Flooring
Kitchen
- Breakfast Bar
- Oven or Range
- Microwave
- Dishwasher
- Kitchen Island
- Solid Surface Countertops
- Disposal
Bedrooms and Bathrooms
- 1 Primary Bedroom on Main
- Fireplace in Primary Bedroom
Laundry
- Laundry Room
- Laundry in Hall
Home Security
Parking
- 1 Parking Space
- Assigned Parking
Outdoor Features
- Patio
Location
- Property is near public transit
- Property is near schools
- Property is near shops
Schools
- Smyrna Elementary School
- Campbell Middle School
- Campbell High School
Utilities
- Forced Air Heating and Cooling System
- Heating System Uses Natural Gas
- 220 Volts
- Private Water Source
- Gas Water Heater
Listing and Financial Details
- Tax Lot 35
Community Details
Overview
- $400 Initiation Fee
- Association fees include maintenance exterior, ground maintenance, reserve fund, sewer, swimming, tennis, trash, water
- Hillsdale Subdivision
Recreation
- Community Pool
Additional Features
- Clubhouse
- Fire and Smoke Detector
Map
Home Values in the Area
Average Home Value in this Area
Tax History
| Year | Tax Paid | Tax Assessment Tax Assessment Total Assessment is a certain percentage of the fair market value that is determined by local assessors to be the total taxable value of land and additions on the property. | Land | Improvement |
|---|---|---|---|---|
| 2025 | $2,659 | $97,892 | $40,000 | $57,892 |
| 2024 | $2,659 | $97,892 | $40,000 | $57,892 |
| 2023 | $2,228 | $82,016 | $32,000 | $50,016 |
| 2022 | $1,837 | $67,160 | $8,800 | $58,360 |
| 2021 | $1,402 | $51,012 | $8,800 | $42,212 |
| 2020 | $1,365 | $49,664 | $8,800 | $40,864 |
| 2019 | $1,174 | $42,700 | $8,800 | $33,900 |
| 2018 | $1,174 | $42,700 | $8,800 | $33,900 |
| 2017 | $926 | $35,896 | $8,000 | $27,896 |
| 2016 | $856 | $33,196 | $8,000 | $25,196 |
| 2015 | $797 | $30,204 | $8,800 | $21,404 |
| 2014 | $618 | $23,176 | $0 | $0 |
Property History
| Date | Event | Price | List to Sale | Price per Sq Ft | Prior Sale |
|---|---|---|---|---|---|
| 11/26/2025 11/26/25 | Price Changed | $169,900 | +0.2% | $193 / Sq Ft | |
| 11/18/2025 11/18/25 | For Sale | $169,500 | 0.0% | $192 / Sq Ft | |
| 11/05/2025 11/05/25 | Pending | -- | -- | -- | |
| 11/03/2025 11/03/25 | For Sale | $169,500 | 0.0% | $192 / Sq Ft | |
| 10/15/2025 10/15/25 | Pending | -- | -- | -- | |
| 09/08/2025 09/08/25 | For Sale | $169,500 | +41.3% | $192 / Sq Ft | |
| 12/27/2018 12/27/18 | Sold | $120,000 | 0.0% | $136 / Sq Ft | View Prior Sale |
| 11/09/2018 11/09/18 | Pending | -- | -- | -- | |
| 10/25/2018 10/25/18 | For Sale | $120,000 | -- | $136 / Sq Ft |
Purchase History
| Date | Type | Sale Price | Title Company |
|---|---|---|---|
| Warranty Deed | $120,000 | -- | |
| Warranty Deed | -- | -- | |
| Deed | -- | -- | |
| Deed | -- | -- | |
| Foreclosure Deed | $68,028 | -- | |
| Deed | $70,000 | -- | |
| Deed | $52,000 | -- |
Mortgage History
| Date | Status | Loan Amount | Loan Type |
|---|---|---|---|
| Previous Owner | $67,900 | FHA | |
| Previous Owner | $50,400 | New Conventional |
Source: Georgia MLS
MLS Number: 10600615
APN: 17-0707-0-052-0
- 32 Rumson Ct SE
- 12 Rumson Ct SE
- 36 Matawan Cir SE
- 31 Matawan Cir SE
- 21 Muncy Ct SE
- 14 Muncy Ct SE
- 64 Middleton Ct SE Unit 64
- 31 Muncy Ct SE
- 58 Middleton Ct SE Unit 58
- 36 Doranne Ct SE
- 1854 Caswell Pkwy Unit 56
- 1834 Caswell Pkwy
- 26 Springhedge Ct SE
- 2121 Caswell Cir
- 1704 Evenstad Way
- 2465 Spring Dr SE
- 2909 Ferrington Way
- 38 Rumson Ct SE
- 37 Rumson Ct SE
- 62 Rumson Ct SE Unit 7
- 72 Fair Haven Way SE
- 2121 Windy Hill Rd
- 1962 Brightleaf Way Unit 84
- 57 Doranne Ct SE
- 1929 Brightleaf Way Unit 66
- 2200 Woodlands Dr SE
- 2085 Lake Park Dr SE
- 1836 Roswell St Unit 6405
- 1836 Roswell St Unit 3308
- 357 Overture Ct
- 1836 Roswell St SE
- 1632 Caswell Pkwy
- 2400 Post Village Dr SE
- 2215 Gordon Cir SE
- 2530 Rolling View Dr SE
- 2530 Rolling View Dr SE
- 2706 Cottesford Dr SE
