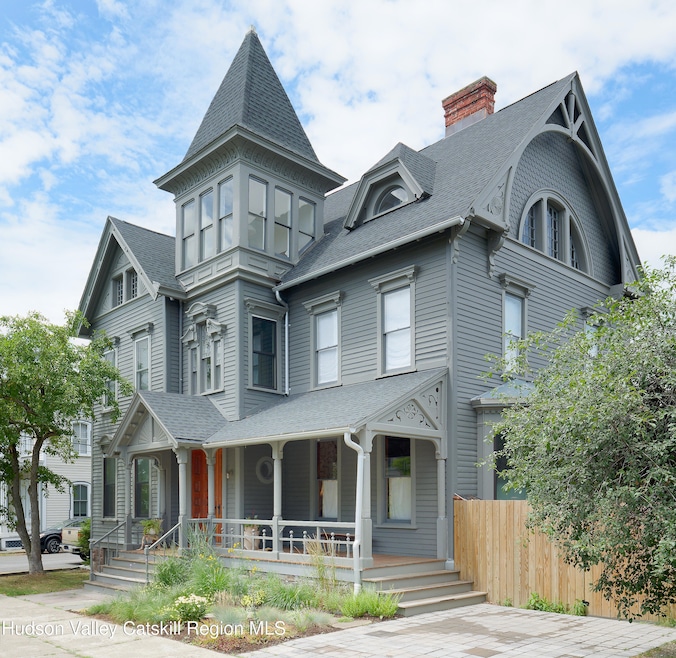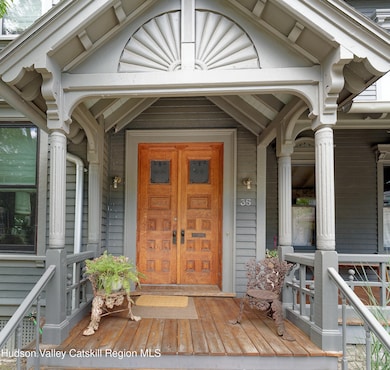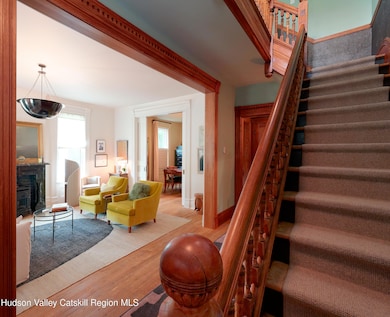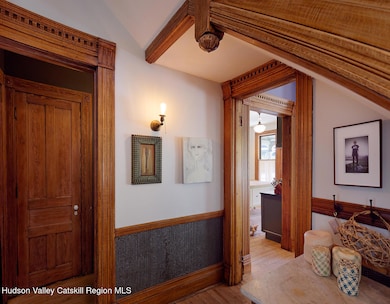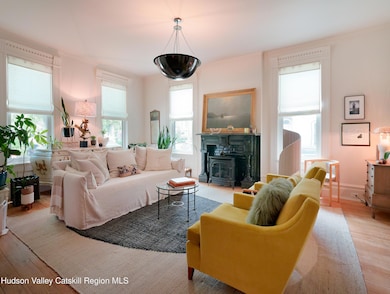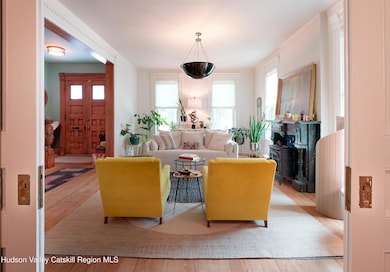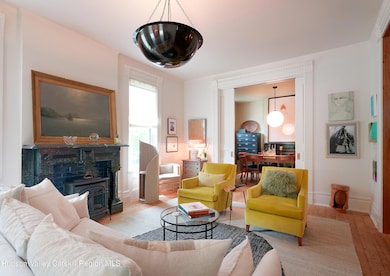35 S 5th St Hudson, NY 12534
Estimated payment $8,100/month
Highlights
- Wood Flooring
- Finished Attic
- No HOA
- Victorian Architecture
- Private Yard
- Covered Patio or Porch
About This Home
A brilliant example of Victorian architecture, this Grande Dame of a house is nicely situated in the South-of-Warren historic district of Hudson. The interiors are artfully designed with updated baths and a crisp modern kitchen. Enter through the gorgeous solid oak double-doors into the foyer and then into the gracious ground floor offering comfort and style in each of the principal rooms. Period fireplace mantels grace both the parlors as well as the formal dining room. Windows everywhere fill the house with natural light. Three generously-sized bedrooms surround the upper stair hall as does a full bath. The main bedroom is the largest and has two walk-thru closets and a luxurious ensuite bathroom. The full third floor is an ideal studio or exercise room with a tower room overlooking the neighborhood. A sweet fenced garden is off the kitchen and an off-street parking space flanks the house. Minutes to Amtrak and all the amenities of Warren Street.
Listing Agent
HOUSE Hudson Valley Realty License #40SA1074431 Listed on: 08/02/2025
Home Details
Home Type
- Single Family
Est. Annual Taxes
- $15,704
Year Built
- Built in 1888
Lot Details
- 3,049 Sq Ft Lot
- Private Yard
- Property is zoned R3
Parking
- Off-Street Parking
Home Design
- Victorian Architecture
- Brick Foundation
- Stone Foundation
- Frame Construction
- Asphalt Roof
- Clapboard
Interior Spaces
- 2,524 Sq Ft Home
- Fireplace
- ENERGY STAR Qualified Windows
- Finished Attic
- Unfinished Basement
Kitchen
- Range
- Dishwasher
Flooring
- Wood
- Tile
Bedrooms and Bathrooms
- 3 Bedrooms
Laundry
- Laundry in Hall
- Dryer
- Washer
Outdoor Features
- Covered Patio or Porch
Utilities
- Central Air
- Heat Pump System
- Water Heater
Community Details
- No Home Owners Association
Listing and Financial Details
- Legal Lot and Block 28 / 1
- Assessor Parcel Number 100600-109-060-0001-028-000-0000
Map
Home Values in the Area
Average Home Value in this Area
Tax History
| Year | Tax Paid | Tax Assessment Tax Assessment Total Assessment is a certain percentage of the fair market value that is determined by local assessors to be the total taxable value of land and additions on the property. | Land | Improvement |
|---|---|---|---|---|
| 2024 | $15,704 | $735,000 | $35,000 | $700,000 |
| 2023 | $15,493 | $735,000 | $35,000 | $700,000 |
| 2022 | $14,251 | $735,000 | $35,000 | $700,000 |
| 2021 | $12,133 | $735,000 | $35,000 | $700,000 |
| 2020 | $10,383 | $585,000 | $35,000 | $550,000 |
| 2019 | $6,485 | $585,000 | $35,000 | $550,000 |
| 2018 | $6,485 | $350,000 | $24,500 | $325,500 |
| 2017 | $5,931 | $350,000 | $24,500 | $325,500 |
| 2016 | $5,659 | $350,000 | $24,500 | $325,500 |
| 2015 | -- | $350,000 | $24,500 | $325,500 |
| 2014 | -- | $350,000 | $24,500 | $325,500 |
Property History
| Date | Event | Price | List to Sale | Price per Sq Ft | Prior Sale |
|---|---|---|---|---|---|
| 11/21/2025 11/21/25 | Price Changed | $1,295,000 | -2.3% | $513 / Sq Ft | |
| 10/21/2025 10/21/25 | Price Changed | $1,325,000 | -7.0% | $525 / Sq Ft | |
| 10/01/2025 10/01/25 | Price Changed | $1,425,000 | -6.6% | $565 / Sq Ft | |
| 08/02/2025 08/02/25 | For Sale | $1,525,000 | 0.0% | $604 / Sq Ft | |
| 07/30/2025 07/30/25 | Pending | -- | -- | -- | |
| 07/10/2025 07/10/25 | For Sale | $1,525,000 | +160.7% | $604 / Sq Ft | |
| 02/14/2019 02/14/19 | Sold | $585,000 | -2.3% | $209 / Sq Ft | View Prior Sale |
| 11/27/2018 11/27/18 | Pending | -- | -- | -- | |
| 10/17/2018 10/17/18 | For Sale | $599,000 | -- | $214 / Sq Ft |
Purchase History
| Date | Type | Sale Price | Title Company |
|---|---|---|---|
| Deed | $1,200,000 | None Available | |
| Deed | $585,000 | -- |
Source: Hudson Valley Catskills Region Multiple List Service
MLS Number: 20252893
APN: 100600-109-060-0001-028-000-0000
- 426 Warren St Unit 3
- 437 State St
- 602 Warren St Unit 8
- 524 State St
- 428 State St
- 620 Warren St Unit D
- 711 Warren St Unit 4
- 702-704 Columbia St Unit 4
- 720 Warren St Unit 7
- 258 Warren St
- 246 Allen St
- 32 - 34 8th St Unit 3
- 32 - 34 8th St Unit 1
- 251 Robinson St Unit 2
- 823-825 Columbia St Unit 3
- 202 Warren St Unit 2
- 4 Frederick St
- 30 Union St Unit 2
- 102 Green St
- 154 Green St Unit 1
