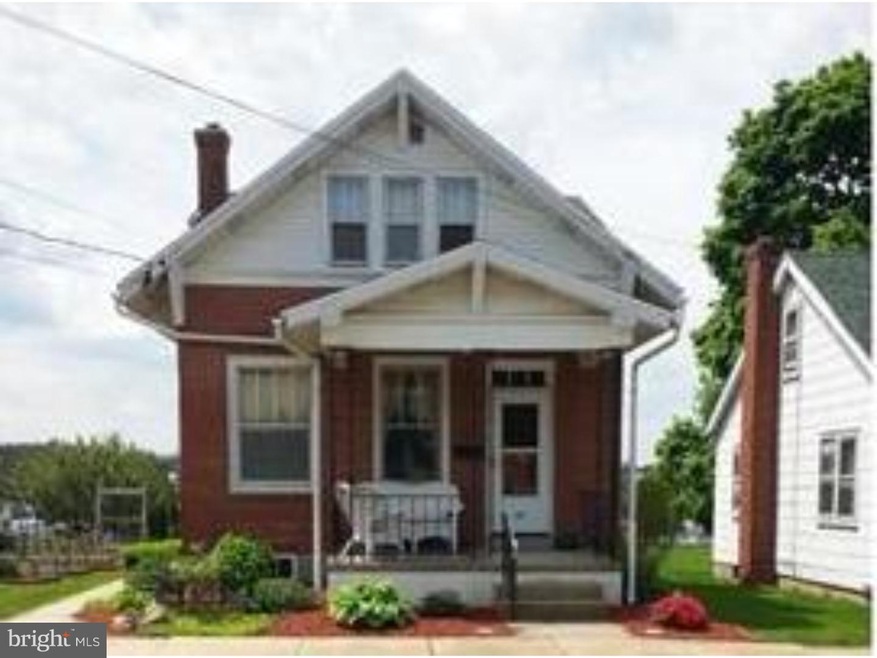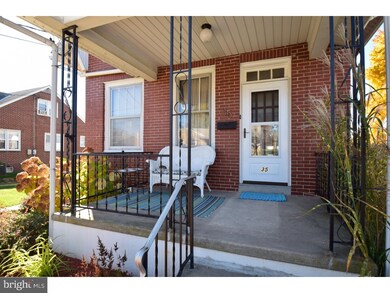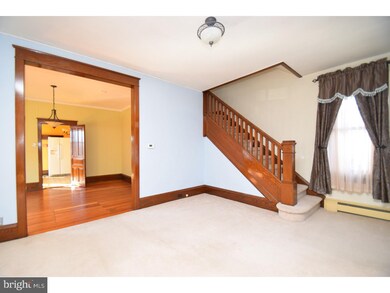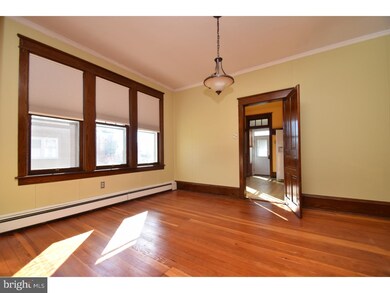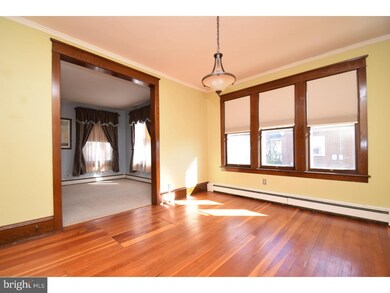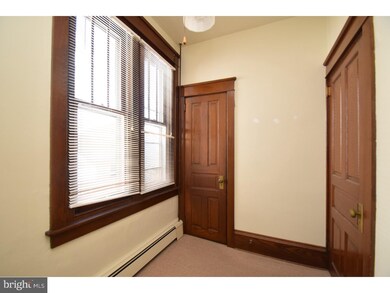
35 S Laurel St Kutztown, PA 19530
Estimated Value: $240,869 - $324,000
Highlights
- Cape Cod Architecture
- 3 Car Detached Garage
- Butlers Pantry
- No HOA
- Porch
- Eat-In Kitchen
About This Home
As of January 2017Charming 3 Bedroom Brick Cape Ready and Waiting for You to call Home! Original Woodwork, 9'+ ceilings, Door Transoms, Crown Molding and Gleaming Hardwood Floors lend to the bygone era character that makes this such a unique and wonderful home. Fantastic curb appeal leads you to the covered front porch through an original front door to the spacious and bright living room, boasting high ceilings and huge windows that allow tons of natural light to flow in. Continue effortlessly through to the formal dining room with equally high ceilings, original woodwork, crown molding and plenty of natural light. The huge kitchen offers vintage charm mixed with modern function, ceiling high cabinets, pantry and a built in sideboard. An office and mud room/laundry complete the first floor. Ascend the stairs to find 3 nicely sized bedrooms, a full bath and a large cedar closet. A large paver patio offers a perfect opportunity to play, relax or entertain. Gardens, a fire pit and a large, detached garage make the exterior of this home almost as attractive as the interior. Many major functions and appliances are newly updated within the past 1-7 years. Wonderful Kutztown location, close to EVERYTHING! See it today!
Last Agent to Sell the Property
Barbara Bottitta
Keller Williams Real Estate - Allentown License #TREND:60012548 Listed on: 11/16/2016

Last Buyer's Agent
Lynda Kapec
Iron Valley Real Estate of Lehigh Valley License #TREND:132641

Home Details
Home Type
- Single Family
Est. Annual Taxes
- $3,679
Year Built
- Built in 1923
Lot Details
- 9,583 Sq Ft Lot
- Back and Side Yard
- Property is in good condition
Home Design
- Cape Cod Architecture
- Brick Exterior Construction
- Pitched Roof
- Shingle Roof
Interior Spaces
- 1,204 Sq Ft Home
- Property has 1.5 Levels
- Ceiling height of 9 feet or more
- Replacement Windows
- Living Room
- Dining Room
- Unfinished Basement
- Basement Fills Entire Space Under The House
Kitchen
- Eat-In Kitchen
- Butlers Pantry
Bedrooms and Bathrooms
- 3 Bedrooms
- En-Suite Primary Bedroom
- 1 Full Bathroom
Laundry
- Laundry Room
- Laundry on main level
Parking
- 3 Car Detached Garage
- 1 Open Parking Space
- On-Street Parking
Outdoor Features
- Patio
- Porch
Utilities
- Heating System Uses Oil
- Hot Water Heating System
- 200+ Amp Service
- Electric Water Heater
Community Details
- No Home Owners Association
Listing and Financial Details
- Tax Lot 9254
- Assessor Parcel Number 55-5443-08-99-9254
Ownership History
Purchase Details
Purchase Details
Home Financials for this Owner
Home Financials are based on the most recent Mortgage that was taken out on this home.Purchase Details
Home Financials for this Owner
Home Financials are based on the most recent Mortgage that was taken out on this home.Purchase Details
Similar Home in Kutztown, PA
Home Values in the Area
Average Home Value in this Area
Purchase History
| Date | Buyer | Sale Price | Title Company |
|---|---|---|---|
| Bowman Brenda | -- | Servicelink | |
| Bowman Brenda S | $159,900 | None Available | |
| Erney Keith | $160,000 | None Available | |
| The Henry A Zimmerman Living Trust | -- | None Available |
Mortgage History
| Date | Status | Borrower | Loan Amount |
|---|---|---|---|
| Open | Bowman Brenda S | $157,000 | |
| Previous Owner | Erney Keith | $157,102 |
Property History
| Date | Event | Price | Change | Sq Ft Price |
|---|---|---|---|---|
| 01/27/2017 01/27/17 | Sold | $159,900 | 0.0% | $133 / Sq Ft |
| 11/26/2016 11/26/16 | Off Market | $159,900 | -- | -- |
| 11/25/2016 11/25/16 | Pending | -- | -- | -- |
| 11/16/2016 11/16/16 | For Sale | $159,900 | -- | $133 / Sq Ft |
Tax History Compared to Growth
Tax History
| Year | Tax Paid | Tax Assessment Tax Assessment Total Assessment is a certain percentage of the fair market value that is determined by local assessors to be the total taxable value of land and additions on the property. | Land | Improvement |
|---|---|---|---|---|
| 2025 | $1,307 | $88,800 | $43,500 | $45,300 |
| 2024 | $3,889 | $88,800 | $43,500 | $45,300 |
| 2023 | $3,748 | $88,800 | $43,500 | $45,300 |
| 2022 | $3,748 | $88,800 | $43,500 | $45,300 |
| 2021 | $3,748 | $88,800 | $43,500 | $45,300 |
| 2020 | $3,748 | $88,800 | $43,500 | $45,300 |
| 2019 | $3,704 | $88,800 | $43,500 | $45,300 |
| 2018 | $3,704 | $88,800 | $43,500 | $45,300 |
| 2017 | $3,679 | $88,800 | $43,500 | $45,300 |
| 2016 | $998 | $88,800 | $43,500 | $45,300 |
| 2015 | $998 | $88,800 | $43,500 | $45,300 |
| 2014 | $998 | $88,800 | $43,500 | $45,300 |
Agents Affiliated with this Home
-
B
Seller's Agent in 2017
Barbara Bottitta
Keller Williams Real Estate - Allentown
(610) 398-8408
-
L
Buyer's Agent in 2017
Lynda Kapec
Iron Valley Real Estate of Lehigh Valley
(610) 766-7200
Map
Source: Bright MLS
MLS Number: 1003330827
APN: 55-5443-08-99-9254
- 35 S Laurel St
- 31 S Laurel St
- 29 S Laurel St
- 41 S Laurel St
- 25 S Laurel St
- 34 S Laurel St
- 40 S Laurel St
- 28 S Laurel St
- 51 S Laurel St
- 21 S Laurel St
- 48 S Laurel St
- 22 S Laurel St
- 245 Grimley St
- 109 S Laurel St
- 109 & 109A S Laurel St
- 100 S Laurel St
- 312 E Main St
- 310 E Main St
- 308 E Main St
- 324 E Main St
