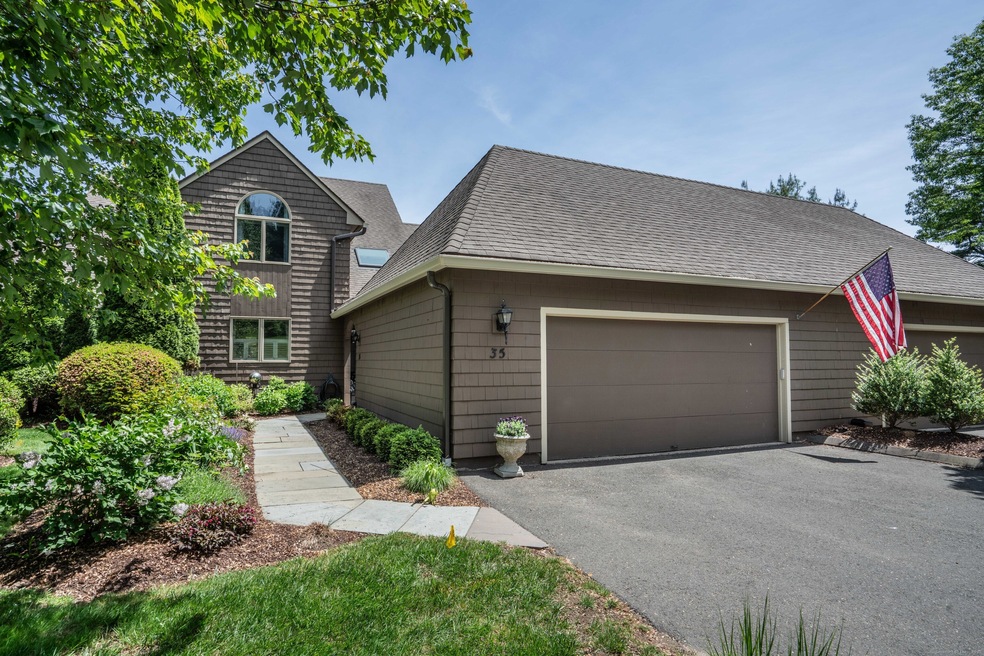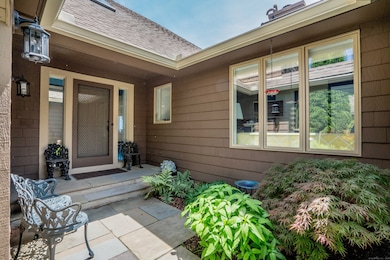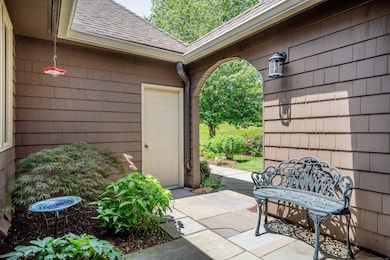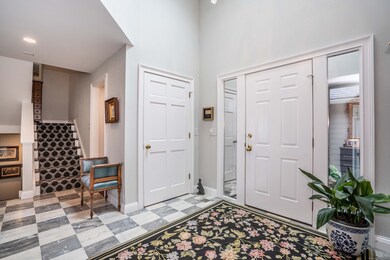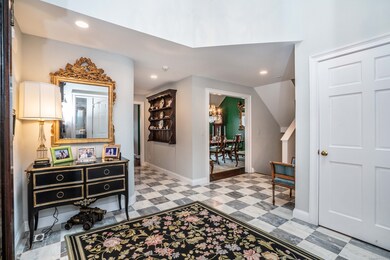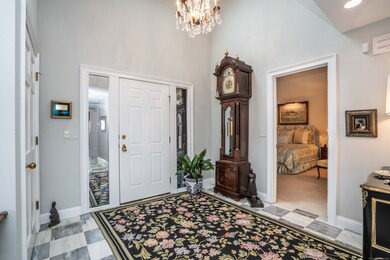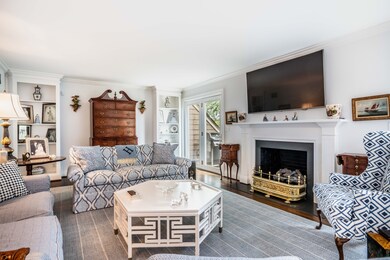35 Saddle Ridge Unit 35 Bloomfield, CT 06002
Estimated payment $6,055/month
Highlights
- 1 Fireplace
- Central Air
- Wood Siding
- End Unit
- Level Lot
About This Home
Welcome to this beautifully updated condo in the desirable Long Estate complex, offering approximately 3,000 square feet of thoughtfully designed living space. Completely renovated in 2018, this home combines modern comfort with exceptional functionality. The main floor features an inviting living room, a formal dining room with a dramatic vaulted ceiling, and a bright kitchen with a cozy sitting area and skylight. The first-floor primary suite includes a luxurious bath with a heated floor. You'll also find a convenient half bath and an elegant entrance hall, also with vaulted ceilings and skylight, adding to the home's airy and open feel. Upstairs, three generously sized bedrooms share a full bath, perfect for family or guests. The fully finished walk-out lower level is ideal for entertaining or extended living, offering a large open space with a bar and second full kitchen, an office area that could easily serve as a fifth bedroom, another full bath, and ample unfinished storage space. Additional highlights include gas heat, central air, a generator, a two-car attached garage with excellent storage, and serene views of the eastern hills. Don't miss the opportunity to own this exceptional property offering space, flexibility, and modern upgrades in a sought-after community.
Listing Agent
William Raveis Real Estate Brokerage Phone: (860) 841-0866 License #RES.0299370 Listed on: 06/02/2025

Townhouse Details
Home Type
- Townhome
Est. Annual Taxes
- $12,408
Year Built
- Built in 1988
Lot Details
- End Unit
HOA Fees
- $1,200 Monthly HOA Fees
Parking
- 2 Car Garage
Home Design
- Frame Construction
- Wood Siding
Interior Spaces
- 2,749 Sq Ft Home
- 1 Fireplace
- Partially Finished Basement
- Basement Fills Entire Space Under The House
Kitchen
- Built-In Oven
- Gas Cooktop
- Range Hood
- Dishwasher
Bedrooms and Bathrooms
- 4 Bedrooms
Laundry
- Dryer
- Washer
Utilities
- Central Air
- Heating System Uses Natural Gas
- Shared Well
Listing and Financial Details
- Assessor Parcel Number 2215166
Community Details
Overview
- Association fees include grounds maintenance, trash pickup, snow removal, property management, pest control, road maintenance
- 27 Units
Pet Policy
- Pets Allowed
Map
Home Values in the Area
Average Home Value in this Area
Property History
| Date | Event | Price | List to Sale | Price per Sq Ft | Prior Sale |
|---|---|---|---|---|---|
| 11/13/2025 11/13/25 | Pending | -- | -- | -- | |
| 06/06/2025 06/06/25 | For Sale | $725,000 | +222.2% | $264 / Sq Ft | |
| 04/13/2018 04/13/18 | Sold | $225,000 | 0.0% | $50 / Sq Ft | View Prior Sale |
| 03/14/2018 03/14/18 | Pending | -- | -- | -- | |
| 03/13/2018 03/13/18 | For Sale | $225,000 | -- | $50 / Sq Ft |
Source: SmartMLS
MLS Number: 24100709
- 24 Alice Dr Unit 24
- 2 Pent Rd
- 545 Simsbury Rd
- 23 Loeffler Rd
- 8 Roberts Rd
- 6 Wild Rose Ct Unit 6
- 9 Cobtail Way
- 33 Reed Ct Unit 33
- 10 Butternut Dr
- 15 Spring Hill Ln
- 76 Silo Way Unit 76
- 9 Mallard Dr
- 5 Butternut Dr
- 10 Foothills Way
- 53 Burr Rd
- 30 Vista Way
- 119 Wadhams Rd
- 18 Nolan Dr
- 40 Mountain Ave
- 86 Gabb Rd
