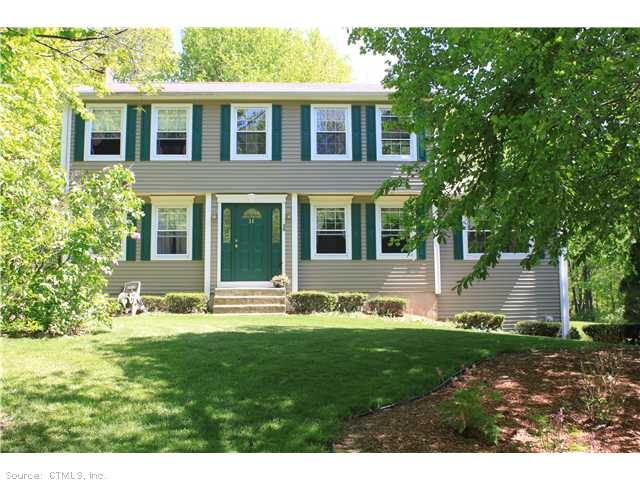
35 Satari Dr Coventry, CT 06238
Highlights
- Open Floorplan
- Colonial Architecture
- Partially Wooded Lot
- George Hersey Robertson School Rated A-
- Deck
- Attic
About This Home
As of January 2013$Reduced$ bright & open floor plan, lrg. Kit, w/ bbar, fam. Rm. W/ vaulted ceiling & sliders to deck, dining rm w/ hw, front to back liv. Rm w/fp, mbr w/ full bath & walk-in-clos. Deck overlooking priv back yard,new siding & windows. Motivated!
Last Agent to Sell the Property
ERA Blanchard & Rossetto License #RES.0750406 Listed on: 05/09/2012

Home Details
Home Type
- Single Family
Est. Annual Taxes
- $5,065
Year Built
- Built in 1986
Lot Details
- 0.92 Acre Lot
- Level Lot
- Partially Wooded Lot
- Garden
Home Design
- Colonial Architecture
- Vinyl Siding
Interior Spaces
- 1,840 Sq Ft Home
- Open Floorplan
- 1 Fireplace
- Unfinished Basement
- Partial Basement
- Pull Down Stairs to Attic
Kitchen
- Oven or Range
- Microwave
- Dishwasher
Bedrooms and Bathrooms
- 3 Bedrooms
Laundry
- Dryer
- Washer
Parking
- 2 Car Garage
- Basement Garage
- Tuck Under Garage
- Parking Deck
- Automatic Garage Door Opener
- Driveway
Outdoor Features
- Deck
- Outdoor Storage
Schools
- Coventry Elementary School
- Coventry High School
Utilities
- Baseboard Heating
- Heating System Uses Oil
- Heating System Uses Oil Above Ground
- Underground Utilities
- Private Company Owned Well
- Oil Water Heater
- Cable TV Available
Ownership History
Purchase Details
Home Financials for this Owner
Home Financials are based on the most recent Mortgage that was taken out on this home.Purchase Details
Similar Homes in Coventry, CT
Home Values in the Area
Average Home Value in this Area
Purchase History
| Date | Type | Sale Price | Title Company |
|---|---|---|---|
| Warranty Deed | $243,000 | -- | |
| Warranty Deed | $243,000 | -- | |
| Deed | $213,500 | -- |
Mortgage History
| Date | Status | Loan Amount | Loan Type |
|---|---|---|---|
| Open | $210,000 | Unknown | |
| Closed | $230,850 | New Conventional | |
| Previous Owner | $168,000 | No Value Available |
Property History
| Date | Event | Price | Change | Sq Ft Price |
|---|---|---|---|---|
| 04/01/2023 04/01/23 | Rented | $2,950 | +1.7% | -- |
| 03/15/2023 03/15/23 | Under Contract | -- | -- | -- |
| 02/17/2023 02/17/23 | For Rent | $2,900 | 0.0% | -- |
| 01/31/2013 01/31/13 | Sold | $243,000 | -13.2% | $132 / Sq Ft |
| 10/20/2012 10/20/12 | Pending | -- | -- | -- |
| 05/09/2012 05/09/12 | For Sale | $279,900 | -- | $152 / Sq Ft |
Tax History Compared to Growth
Tax History
| Year | Tax Paid | Tax Assessment Tax Assessment Total Assessment is a certain percentage of the fair market value that is determined by local assessors to be the total taxable value of land and additions on the property. | Land | Improvement |
|---|---|---|---|---|
| 2024 | $6,869 | $206,200 | $56,400 | $149,800 |
| 2023 | $6,545 | $206,200 | $56,400 | $149,800 |
| 2022 | $6,423 | $206,200 | $56,400 | $149,800 |
| 2021 | $6,423 | $206,200 | $56,400 | $149,800 |
| 2020 | $6,427 | $206,200 | $56,400 | $149,800 |
| 2019 | $6,643 | $206,300 | $56,400 | $149,900 |
| 2018 | $5,709 | $177,300 | $56,400 | $120,900 |
| 2017 | $5,674 | $177,300 | $56,400 | $120,900 |
| 2016 | $5,532 | $177,300 | $56,400 | $120,900 |
| 2015 | $5,070 | $162,500 | $56,400 | $106,100 |
| 2014 | $5,341 | $187,600 | $62,000 | $125,600 |
Agents Affiliated with this Home
-
Cheri Trudon

Seller's Agent in 2023
Cheri Trudon
Blanchard & Rosetto Inc.
(860) 214-1054
98 in this area
188 Total Sales
-
Amy McCarthy

Buyer's Agent in 2023
Amy McCarthy
Coldwell Banker Realty
(860) 614-7389
17 Total Sales
Map
Source: SmartMLS
MLS Number: G621894
APN: COVE-000004-000003-A000000-000000-37
- 1382 Cedar Swamp Rd
- 536 Mile Hill Rd
- 169 Dunn Rd
- 65 Lawlor Rd
- 37 Pine Hill Rd
- 197 New Rd
- 28 Columbine Rd
- 64 Columbine Rd
- 12 Wolf Hill (Lot#45) Rd
- 395 Grant Hill (Mill Race Drive) Rd Unit TBB
- 395 Grant Hill (Mill Race Drive) Lot #21 Rd
- 24 Wolf Hill (Lot#47) Rd
- 25 Wolf Hill (Lot 42) Rd Unit TBB
- 36 Wolf Hill (Lot #48) Rd
- 54 Wolf Hill (Lot#49) Rd
- 37 Wolf Hill Lot Rd Unit TBB
- 37 Wolf Hill Lot (#40) Rd
- 70 Reed Rd
- 23 Ravens Croft Rd
- 27 Lathrop Dr
