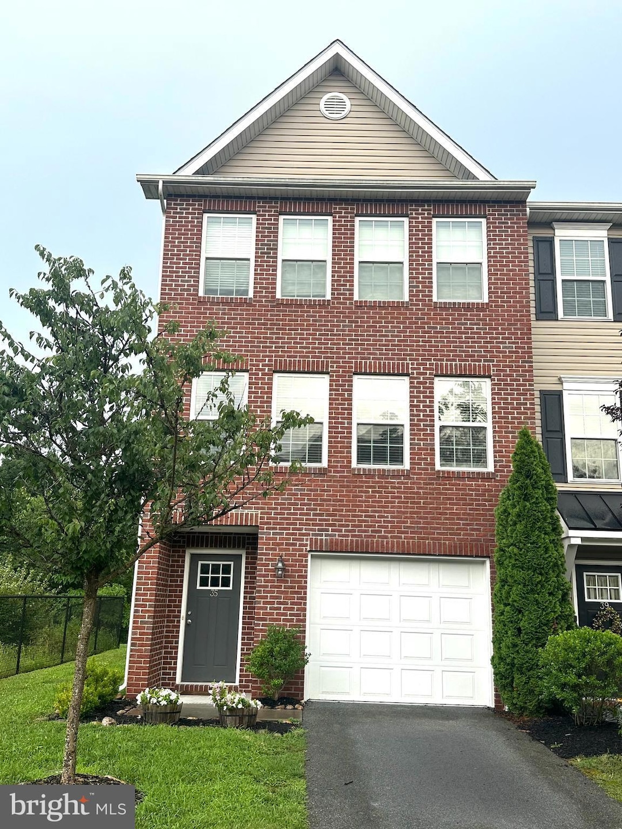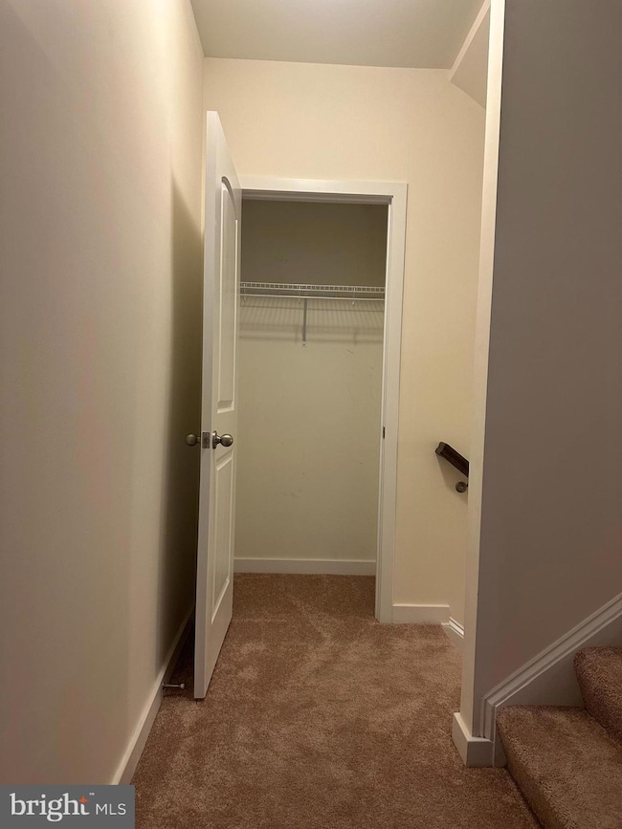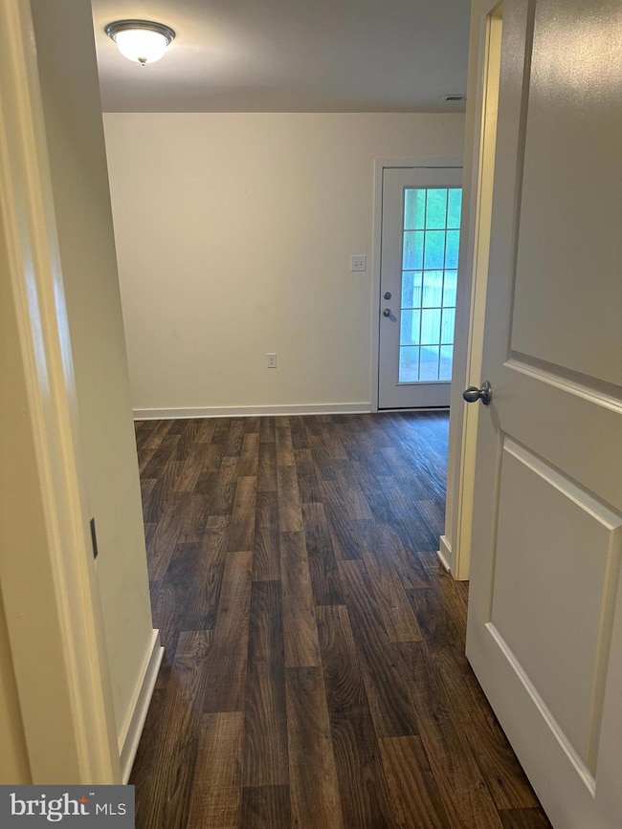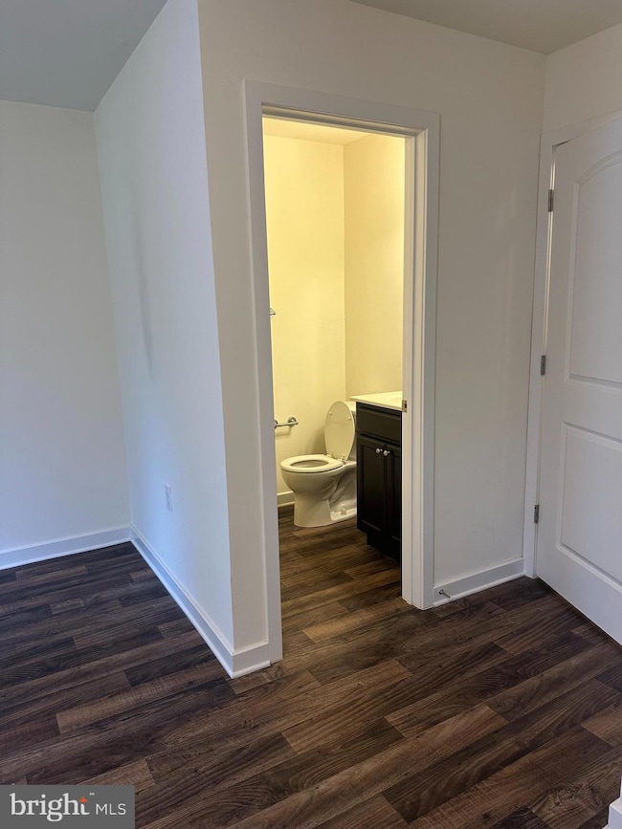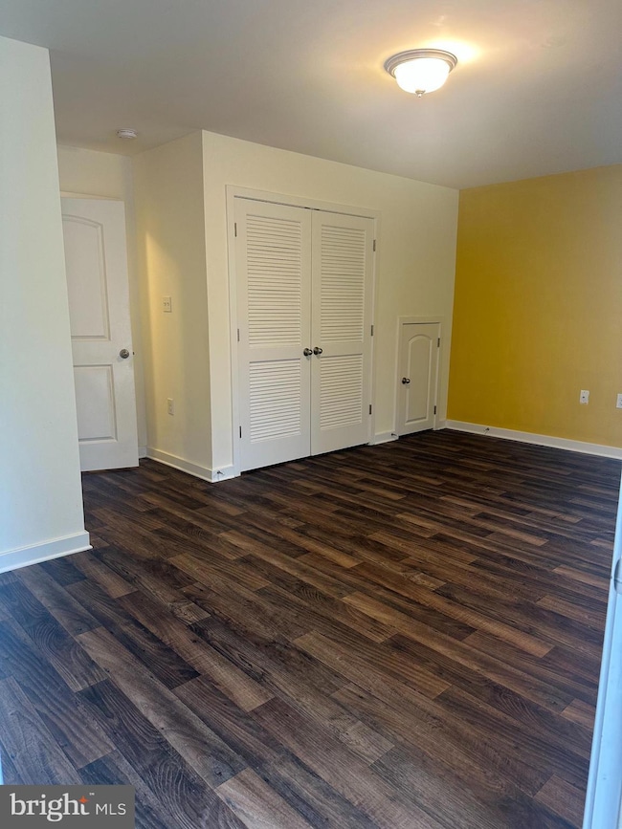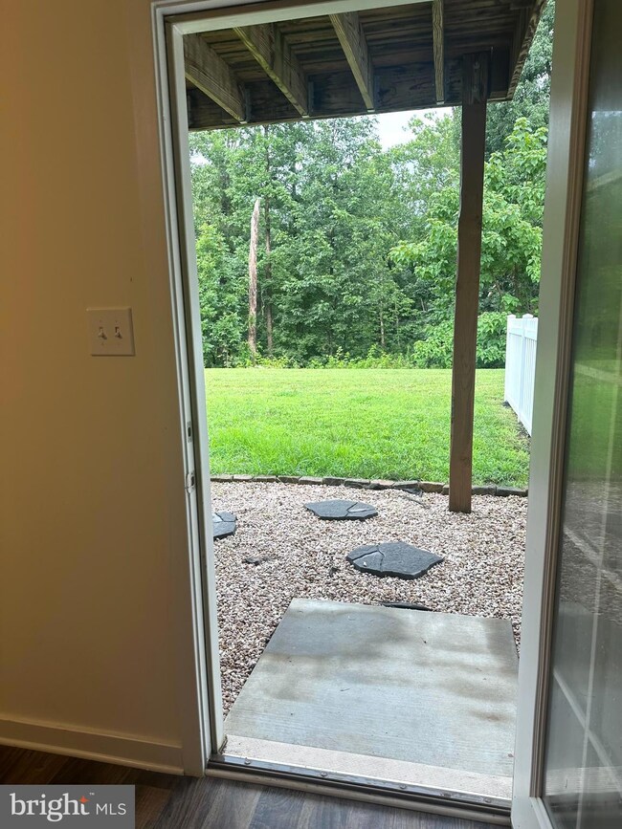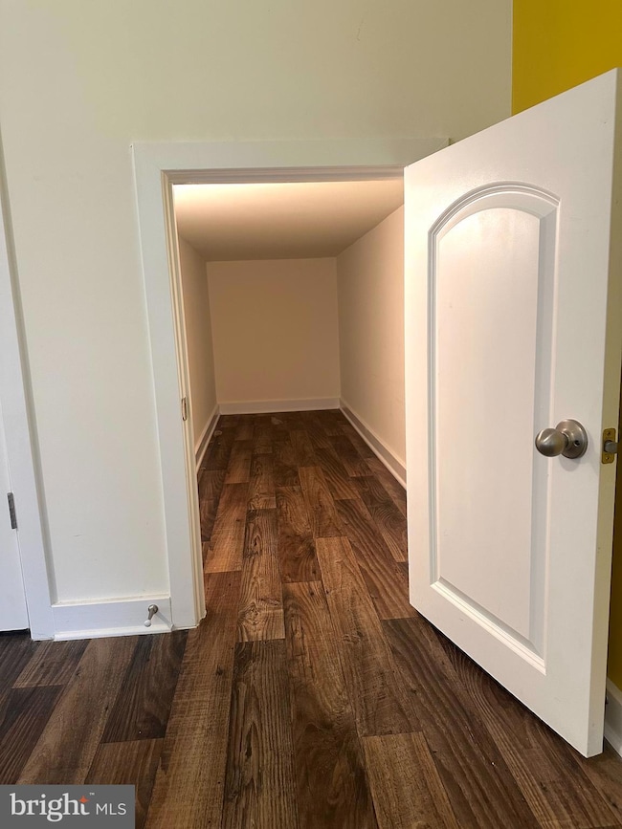35 Savage Ct Falling Waters, WV 25419
Highlights
- Boat Ramp
- Private Water Access
- Lake Privileges
- Home fronts navigable water
- Open Floorplan
- Dual Staircase
About This Home
Welcome to Brookfield on the Potomac, a sought-after community offering private river access, a boat ramp, and a picnic area. This pristine Panhandle Builders three-story brick end-unit townhome features a one-car garage, a private backyard, and an inviting 16 x 8 deck. The open main level presents a kitchen with a center island, pendant and recessed lighting, stainless steel appliances, and abundant cabinetry, perfect for entertaining with direct deck access. A light-filled family room with new carpet and a half bath completes this floor. Upstairs, three bedrooms include a primary suite with a walk-in closet, dual sinks, and a walk-in shower. The finished basement offers versatile space for a fourth bedroom, gym, or extra living area, plus a half bathroom and backyard walk-out. Located on Savage Ct, a charming cul-de-sac, this home provides excellent commuter access to I-70 and I-81.
Townhouse Details
Home Type
- Townhome
Est. Annual Taxes
- $1,691
Year Built
- Built in 2017
Lot Details
- Home fronts navigable water
- Backs to Trees or Woods
HOA Fees
- $50 Monthly HOA Fees
Parking
- 1 Car Attached Garage
- Front Facing Garage
- Garage Door Opener
- Driveway
- On-Street Parking
Home Design
- Traditional Architecture
- Slab Foundation
- Poured Concrete
- Architectural Shingle Roof
- Brick Front
Interior Spaces
- Property has 3 Levels
- Open Floorplan
- Dual Staircase
- Ceiling Fan
- Recessed Lighting
- Double Pane Windows
- Window Treatments
- Window Screens
- Sliding Doors
- Insulated Doors
- Six Panel Doors
- Family Room Off Kitchen
- Dining Room
- Recreation Room
- Attic
- Basement
Kitchen
- Electric Oven or Range
- Built-In Microwave
- Dishwasher
- Stainless Steel Appliances
- Kitchen Island
- Disposal
Flooring
- Wood
- Carpet
- Luxury Vinyl Plank Tile
Bedrooms and Bathrooms
- 3 Bedrooms
- En-Suite Primary Bedroom
- Walk-in Shower
Laundry
- Laundry on upper level
- Dryer
- Washer
Home Security
Eco-Friendly Details
- Energy-Efficient Windows
Outdoor Features
- Private Water Access
- River Nearby
- Lake Privileges
Utilities
- Central Air
- Heat Pump System
- Vented Exhaust Fan
- Underground Utilities
- 220 Volts
- Electric Water Heater
- Cable TV Available
Listing and Financial Details
- Residential Lease
- Security Deposit $1,995
- No Smoking Allowed
- 12-Month Min and 36-Month Max Lease Term
- Available 7/17/25
- Assessor Parcel Number 02 7K001700000000
Community Details
Overview
- Association fees include common area maintenance, pier/dock maintenance, road maintenance, snow removal
- Built by Panhandle Builders
- Brookfield Subdivision
Recreation
- Boat Ramp
- Soccer Field
- Community Basketball Court
- Community Playground
- Jogging Path
- Bike Trail
Pet Policy
- Pet Deposit $300
- Dogs Allowed
Additional Features
- Common Area
- Fire and Smoke Detector
Map
Source: Bright MLS
MLS Number: WVBE2042354
APN: 02-7K-00170000
- 37 Erie Place
- 199 Tidewater Terrace
- Lots 6-9 Broad Ln
- Lots 25-27 Broad Ln
- 151 Rippling Waters Way
- 0 Williamsport Pike Unit WVBE2026916
- 0 Williamsport Pike Unit WVBE183628
- 35 Kanawha Ct
- 34 Monongahela Cir
- 48 Patapsco Cir
- 244 Jeanna Ln
- 0 Anniversary Falls Dr
- 181 Muse St
- 295 Ludgate Manor
- HOMESITE 224 Stafford Place
- 125 Mossdale Blvd
- 109 Drake Ave
- 107 Rappahannock Run
- HOMESITE 229 Stafford Place
- HOMESITE 228 Stafford Place
- 171 Lackawanna Ln
- 135 Tuxford Rd
- 123 Charterhouse St
- 211 Clifton Manor
- 250 Clifton Manor
- 8 Wayside Ct
- 756 Michigan Dr
- 140 Cramsford St
- 86 Dumsford St
- 31 Forevergreen Dr
- 130 Bloomsbury St
- 18 Bloomsbury St
- 3 S Conococheague St Unit 2
- 309 Magellan Dr
- 368 Pineda Ln
- 12 Oaktree Ln
- 134 Vespucci Ln
- 202 Magellan Dr
- 146 Drexel Ct
- 178 Magellan Dr
