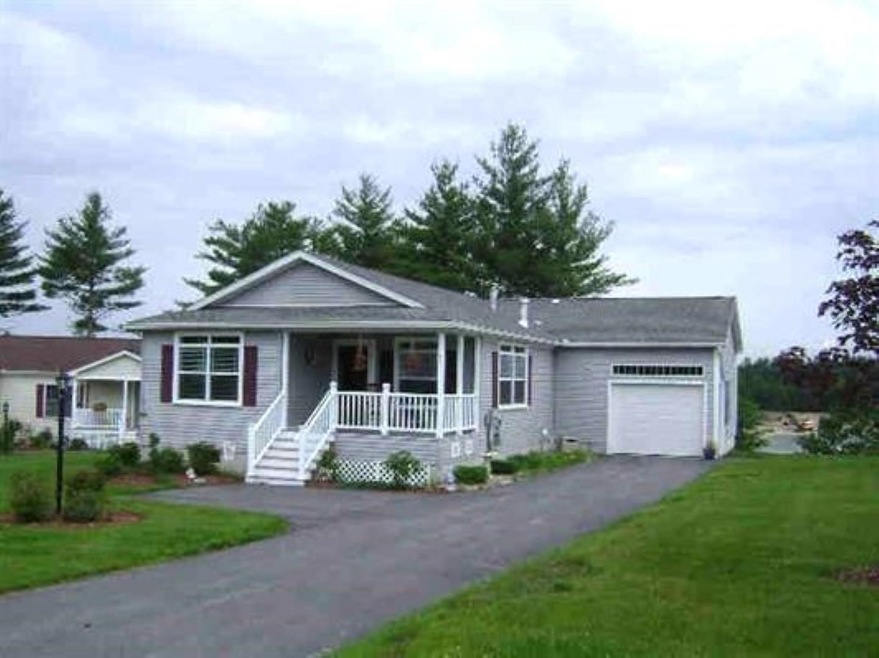
35 Sawmill Ridge Sandown, NH 03873
2
Beds
2
Baths
1,456
Sq Ft
2005
Built
Highlights
- Forced Air Heating System
- Trails
- 1-Story Property
- 1 Car Garage
About This Home
As of September 2024Tenant purchase.
Last Agent to Sell the Property
PJMrealestate.com License #004294 Listed on: 09/17/2024
Property Details
Home Type
- Mobile/Manufactured
Est. Annual Taxes
- $6,300
Year Built
- Built in 2005
Parking
- 1 Car Garage
Home Design
- Poured Concrete
- Shingle Roof
- Vinyl Siding
Interior Spaces
- 1-Story Property
Bedrooms and Bathrooms
- 2 Bedrooms
- 2 Full Bathrooms
Unfinished Basement
- Walk-Out Basement
- Basement Fills Entire Space Under The House
- Connecting Stairway
- Interior and Exterior Basement Entry
Utilities
- Forced Air Heating System
- Heating System Uses Gas
- 200+ Amp Service
- Propane
- Community Sewer or Septic
- Internet Available
- Cable TV Available
Listing and Financial Details
- Legal Lot and Block 01 / 4
Community Details
Overview
- Mill Pine Village
Recreation
- Trails
Similar Homes in the area
Create a Home Valuation Report for This Property
The Home Valuation Report is an in-depth analysis detailing your home's value as well as a comparison with similar homes in the area
Home Values in the Area
Average Home Value in this Area
Mortgage History
| Date | Status | Loan Amount | Loan Type |
|---|---|---|---|
| Closed | $262,500 | Stand Alone Refi Refinance Of Original Loan | |
| Closed | $100,000 | Unknown |
Source: Public Records
Property History
| Date | Event | Price | Change | Sq Ft Price |
|---|---|---|---|---|
| 09/17/2024 09/17/24 | Sold | $375,000 | 0.0% | $258 / Sq Ft |
| 09/17/2024 09/17/24 | Pending | -- | -- | -- |
| 09/17/2024 09/17/24 | For Sale | $375,000 | 0.0% | $258 / Sq Ft |
| 03/08/2023 03/08/23 | Rented | $2,800 | 0.0% | -- |
| 02/16/2023 02/16/23 | For Rent | $2,800 | -- | -- |
Source: PrimeMLS
Tax History Compared to Growth
Tax History
| Year | Tax Paid | Tax Assessment Tax Assessment Total Assessment is a certain percentage of the fair market value that is determined by local assessors to be the total taxable value of land and additions on the property. | Land | Improvement |
|---|---|---|---|---|
| 2024 | $5,383 | $303,800 | $0 | $303,800 |
| 2023 | $6,349 | $303,800 | $0 | $303,800 |
| 2022 | $4,990 | $175,900 | $0 | $175,900 |
| 2021 | $5,098 | $175,900 | $0 | $175,900 |
| 2020 | $4,865 | $175,900 | $0 | $175,900 |
| 2019 | $4,742 | $175,900 | $0 | $175,900 |
| 2018 | $4,089 | $175,900 | $0 | $175,900 |
| 2017 | $4,358 | $141,600 | $0 | $141,600 |
| 2016 | $4,896 | $167,900 | $0 | $167,900 |
| 2015 | $4,473 | $167,900 | $0 | $167,900 |
| 2014 | $4,632 | $167,900 | $0 | $167,900 |
| 2013 | $5,321 | $196,500 | $0 | $196,500 |
Source: Public Records
Agents Affiliated with this Home
-
Patricia McLaughlin

Seller's Agent in 2024
Patricia McLaughlin
PJMrealestate.com
(603) 234-1658
2 in this area
46 Total Sales
Map
Source: PrimeMLS
MLS Number: 5015123
APN: SDWN-000023-000004-000001-000001
Nearby Homes
- 10 Loggers Ln
- 48 Waterford Dr
- 2 Treaty Ct
- 12 Compromise Ln
- 57 Compromise Ln
- 217 North Rd
- 275 Fremont Rd
- 412 Main St
- 37 Reed Rd
- 35 Reed Rd
- 55 Driftwood Cir Unit 21
- 51 Driftwood Cir Unit 19
- 53 Driftwood Cir Unit 20
- Lot 7-0 Sanborn Meadow Unit 7-0
- Lot 7-3 Sanborn Meadow Unit 7-3
- 17 Brightstone Way Unit 15
- 23 Brightstone Way Unit 18
- 21 Brightstone Way Unit 17
- 15 Brightstone Way Unit 14
- 30 Driftwood Cir Unit 11
