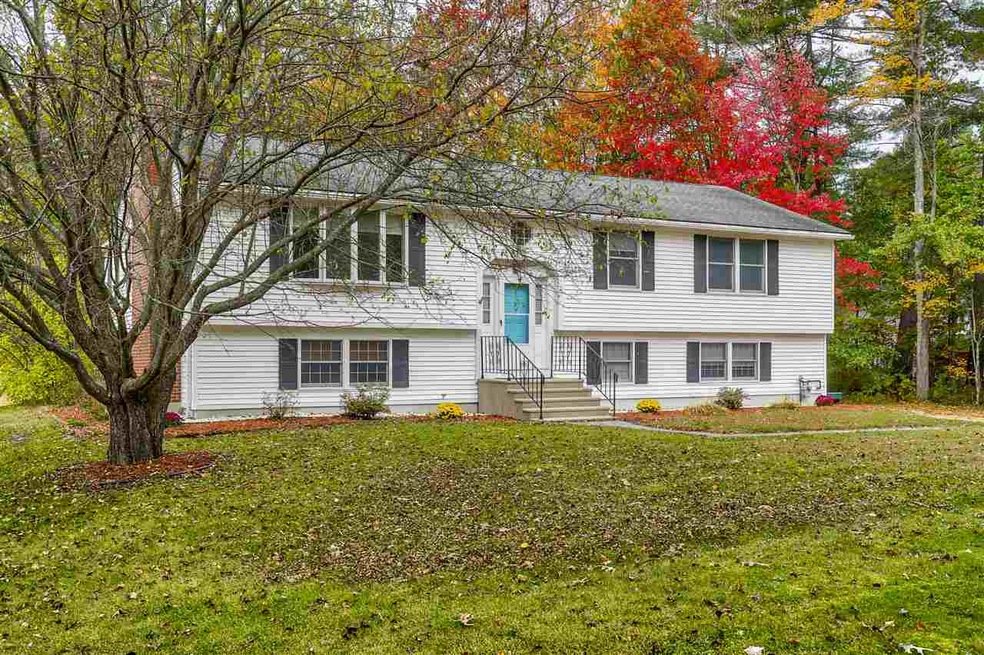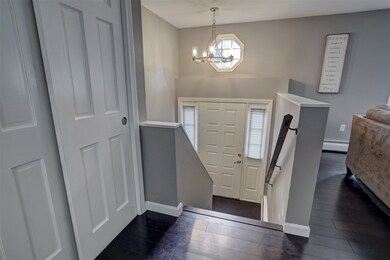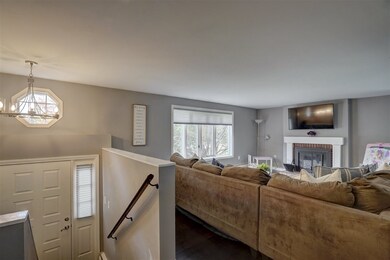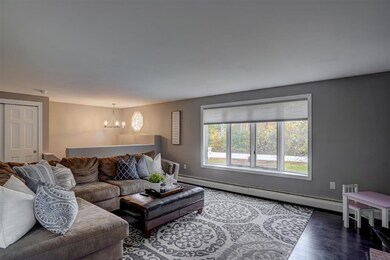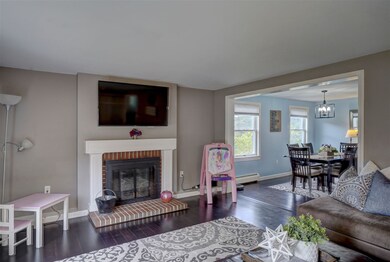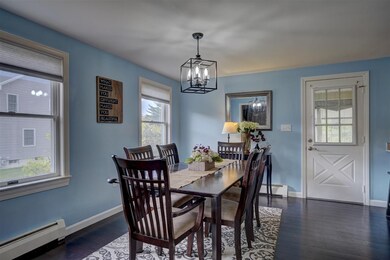
35 Shaker Rd Concord, NH 03301
East Concord NeighborhoodHighlights
- Wood Burning Stove
- Fireplace
- Landscaped
- Raised Ranch Architecture
- Enclosed Patio or Porch
- Combination Kitchen and Dining Room
About This Home
As of December 2019Move in ready with updates galore!! This lovely home offers comfortable family living in our state's capital of Concord, NH. 3 bedrooms, 2 baths in a picturesque setting, conveniently located minutes from the country club and elementary school. In addition to walk in closets and a master with ensuite, there is a spacious updated kitchen with new granite countertops, updated cabinetry with soft close feature, well organized pantry cabinets with pull out drawers, and stainless steel appliances. The dark refinished wood floors are a beautiful contrast against the bright, white kitchen cabinetry. The refinished dark wood floors continue throughout the home. Updated lighting, and fully renovated bathrooms with solid surface counters are another feature for the next homeowner to enjoy. A 3 season porch is located off the open plan kitchen and dining space. A large flat backyard offers hours of family fun and enjoyment! Large trees and lush landscaping line the backyard where often a beautiful sunset can be seen through the trees. A light filled spacious basement with oversized daylight windows offers many options for great family lifestyle. Recently upgraded garage doors and a Rinnai water heater have also been added to this move in ready home.
Last Agent to Sell the Property
Coldwell Banker Realty Bedford NH Brokerage Phone: 603-471-0777 License #067721 Listed on: 10/12/2019

Home Details
Home Type
- Single Family
Est. Annual Taxes
- $7,499
Year Built
- Built in 1986
Lot Details
- 0.85 Acre Lot
- Landscaped
- Lot Sloped Up
Parking
- 2 Car Garage
Home Design
- Raised Ranch Architecture
- Concrete Foundation
- Wood Frame Construction
- Architectural Shingle Roof
- Vinyl Siding
- Modular or Manufactured Materials
- Stick Built Home
Interior Spaces
- 1-Story Property
- Fireplace
- Wood Burning Stove
- Combination Kitchen and Dining Room
Kitchen
- Electric Range
- Dishwasher
Bedrooms and Bathrooms
- 3 Bedrooms
- 2 Full Bathrooms
Partially Finished Basement
- Heated Basement
- Walk-Out Basement
- Sump Pump
Outdoor Features
- Enclosed Patio or Porch
Schools
- Broken Ground Elementary School
- Rundlett Middle School
- Concord High School
Utilities
- Baseboard Heating
- Hot Water Heating System
- Heating System Uses Natural Gas
- 200+ Amp Service
- Natural Gas Water Heater
- Cable TV Available
Listing and Financial Details
- Exclusions: washer, dryer, freezer in the garage.
- Legal Lot and Block 44 / Z
Ownership History
Purchase Details
Home Financials for this Owner
Home Financials are based on the most recent Mortgage that was taken out on this home.Purchase Details
Home Financials for this Owner
Home Financials are based on the most recent Mortgage that was taken out on this home.Purchase Details
Home Financials for this Owner
Home Financials are based on the most recent Mortgage that was taken out on this home.Similar Homes in the area
Home Values in the Area
Average Home Value in this Area
Purchase History
| Date | Type | Sale Price | Title Company |
|---|---|---|---|
| Warranty Deed | -- | -- | |
| Warranty Deed | $260,000 | -- | |
| Deed | $271,000 | -- |
Mortgage History
| Date | Status | Loan Amount | Loan Type |
|---|---|---|---|
| Open | $248,000 | New Conventional | |
| Previous Owner | $255,290 | FHA | |
| Previous Owner | $30,000 | Unknown | |
| Previous Owner | $257,450 | Purchase Money Mortgage |
Property History
| Date | Event | Price | Change | Sq Ft Price |
|---|---|---|---|---|
| 12/04/2019 12/04/19 | Sold | $310,000 | -3.1% | $213 / Sq Ft |
| 11/05/2019 11/05/19 | Pending | -- | -- | -- |
| 11/04/2019 11/04/19 | Price Changed | $320,000 | 0.0% | $220 / Sq Ft |
| 11/04/2019 11/04/19 | For Sale | $320,000 | +3.2% | $220 / Sq Ft |
| 10/25/2019 10/25/19 | Pending | -- | -- | -- |
| 10/12/2019 10/12/19 | For Sale | $310,000 | +19.2% | $213 / Sq Ft |
| 08/24/2015 08/24/15 | Sold | $260,000 | 0.0% | $179 / Sq Ft |
| 07/22/2015 07/22/15 | Pending | -- | -- | -- |
| 07/14/2015 07/14/15 | For Sale | $259,900 | -- | $179 / Sq Ft |
Tax History Compared to Growth
Tax History
| Year | Tax Paid | Tax Assessment Tax Assessment Total Assessment is a certain percentage of the fair market value that is determined by local assessors to be the total taxable value of land and additions on the property. | Land | Improvement |
|---|---|---|---|---|
| 2024 | $10,614 | $383,300 | $149,400 | $233,900 |
| 2023 | $10,295 | $383,300 | $149,400 | $233,900 |
| 2022 | $9,924 | $383,300 | $149,400 | $233,900 |
| 2021 | $9,628 | $383,300 | $149,400 | $233,900 |
| 2020 | $8,662 | $323,700 | $92,100 | $231,600 |
| 2019 | $8,484 | $305,400 | $90,700 | $214,700 |
| 2018 | $7,499 | $266,000 | $86,900 | $179,100 |
| 2017 | $7,068 | $250,300 | $83,600 | $166,700 |
| 2016 | $6,740 | $243,600 | $83,600 | $160,000 |
| 2015 | $6,469 | $231,900 | $85,500 | $146,400 |
| 2014 | $6,217 | $231,900 | $85,500 | $146,400 |
| 2013 | -- | $231,900 | $85,500 | $146,400 |
| 2012 | -- | $229,600 | $81,400 | $148,200 |
Agents Affiliated with this Home
-
Carmen Du Plessis

Seller's Agent in 2019
Carmen Du Plessis
Coldwell Banker Realty Bedford NH
(603) 714-1010
31 Total Sales
-
Julie Emerson

Buyer's Agent in 2019
Julie Emerson
EXP Realty
(603) 785-1865
1 in this area
104 Total Sales
-
S
Seller's Agent in 2015
Sandi Duval
DUVALTEAM Real Estate
-
Donald Fannie

Buyer's Agent in 2015
Donald Fannie
Century 21 Circa 72 Inc.
(603) 496-3563
4 in this area
43 Total Sales
Map
Source: PrimeMLS
MLS Number: 4781142
APN: CNCD-000118C-000001-000013
- 61 Mountain Rd
- 79 Oakmont Dr
- 205 Mountain Rd
- 72 Oakmont Dr
- 105 Oak Hill Rd
- 240 Mountain Rd
- 7 Devinne Dr
- 14 Carpenter St
- 136 Portsmouth St
- 282-284 N State St
- 3 Palm St
- 8 Hampshire Dr
- 16 First St
- 11 Broken Ground Dr
- 169 Portsmouth St Unit 171
- 169 Portsmouth St Unit 17
- 20 Prospect St
- 90 E Side Dr
- Lots 6-11 Sewalls Falls & Abbott Rd
- 0 Sewalls Falls Rd
