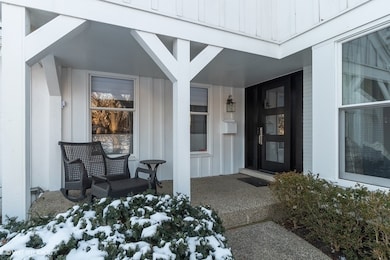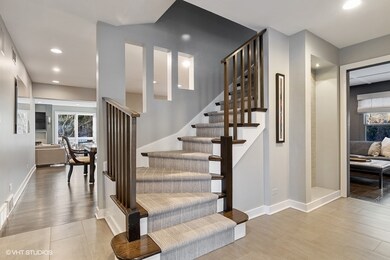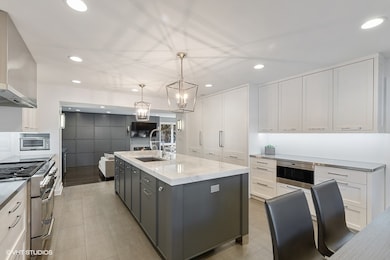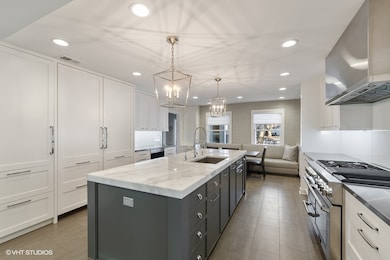
35 Shenandoah Rd Deerfield, IL 60015
Briarwood NeighborhoodEstimated Value: $1,373,000 - $1,476,000
Highlights
- Updated Kitchen
- Recreation Room
- Whirlpool Bathtub
- Kipling Elementary School Rated A
- Wood Flooring
- 1-minute walk to Trail Tree Park
About This Home
As of May 2021Fall in love with this expanded and beautifully remodeled 4800+ sq ft home in desirable Colony Point. Attention to detail and quality finishes throughout this wonderful home. Stunning designer kitchen was completed in 2016 with custom cabinetry, quartzite and stainless counters, high end appliances & built-in banquette seating. The kitchen opens to amazing family room addition with charcoal painted paneled built-ins and custom bar with stainless glass cabinets & beverage fridge and stone fireplace surround. Gracious dining room with custom buffet for storage and serving. Large living room has bay window with seating. Recently remodeled den with gorgeous wall paper and ceiling detail - can also be used as an office. The second floor boasts 4 bedrooms and 3 full baths plus an upstairs second family room and an office. Amazing light-filled master suite addition in 2007 features vaulted ceilings, enormous walk-in closet has large island with stone countertop and a balcony overlooking the professionally landscaped yard. Master bath with double vanities, jacuzzi tub and steam shower with seat. Fabulous mud room with cubbies and first floor laundry. Tons of storage throughout. Finished basement with vinyl wood flooring, newer carpet and recessed lighting offers a large rec room, exercise room and bonus room that can be used as a bedroom, theater or play room. Spectacular private fenced yard with underground sprinklers, pavers patio and fire pit. Oversized heated garage with electric car outlet plus there's an additional storage room. Truly a special one-of-a-kind home in a wonderful neighborhood!
Last Agent to Sell the Property
@properties Christie's International Real Estate License #475129686 Listed on: 01/25/2021

Home Details
Home Type
- Single Family
Est. Annual Taxes
- $30,897
Year Built | Renovated
- 1965 | 2007
Lot Details
- 0.31
Parking
- Attached Garage
- Garage Transmitter
- Garage Door Opener
- Parking Included in Price
- Garage Is Owned
Home Design
- Brick Exterior Construction
- Slab Foundation
- Composition Roof
- Wood Siding
Interior Spaces
- Built-In Features
- Dry Bar
- Skylights
- Gas Log Fireplace
- Mud Room
- Sitting Room
- Formal Dining Room
- Home Office
- Recreation Room
- Bonus Room
- Home Gym
- Wood Flooring
- Finished Basement
- Basement Fills Entire Space Under The House
Kitchen
- Updated Kitchen
- Breakfast Bar
- Double Oven
- Gas Oven
- Gas Cooktop
- Range Hood
- Microwave
- High End Refrigerator
- Freezer
- Dishwasher
- Wine Cooler
- Stainless Steel Appliances
- Kitchen Island
- Built-In or Custom Kitchen Cabinets
- Disposal
Bedrooms and Bathrooms
- Walk-In Closet
- Primary Bathroom is a Full Bathroom
- Dual Sinks
- Whirlpool Bathtub
- Steam Shower
- Separate Shower
Laundry
- Laundry on main level
- Dryer
- Washer
Outdoor Features
- Balcony
- Brick Porch or Patio
- Fire Pit
Utilities
- Zoned Heating and Cooling
- Heating System Uses Gas
- Lake Michigan Water
Additional Features
- North or South Exposure
- Dog Run
Listing and Financial Details
- Homeowner Tax Exemptions
Ownership History
Purchase Details
Home Financials for this Owner
Home Financials are based on the most recent Mortgage that was taken out on this home.Purchase Details
Purchase Details
Home Financials for this Owner
Home Financials are based on the most recent Mortgage that was taken out on this home.Similar Homes in the area
Home Values in the Area
Average Home Value in this Area
Purchase History
| Date | Buyer | Sale Price | Title Company |
|---|---|---|---|
| Burgess Alexander | $1,172,500 | Chicago Title | |
| Grossman Lauren J | -- | Attorney | |
| Grossman David | $900,000 | Chicago Title Insurance Co |
Mortgage History
| Date | Status | Borrower | Loan Amount |
|---|---|---|---|
| Open | Burgess Alexander | $938,000 | |
| Previous Owner | Grossman David | $744,796 | |
| Previous Owner | Grossman David | $499,500 | |
| Previous Owner | Grossman David | $250,000 | |
| Previous Owner | Grossman David | $250,000 |
Property History
| Date | Event | Price | Change | Sq Ft Price |
|---|---|---|---|---|
| 05/03/2021 05/03/21 | Sold | $1,172,500 | 0.0% | $242 / Sq Ft |
| 02/06/2021 02/06/21 | Pending | -- | -- | -- |
| 01/25/2021 01/25/21 | For Sale | $1,172,500 | -- | $242 / Sq Ft |
Tax History Compared to Growth
Tax History
| Year | Tax Paid | Tax Assessment Tax Assessment Total Assessment is a certain percentage of the fair market value that is determined by local assessors to be the total taxable value of land and additions on the property. | Land | Improvement |
|---|---|---|---|---|
| 2024 | $30,897 | $372,504 | $79,074 | $293,430 |
| 2023 | $32,175 | $335,770 | $71,276 | $264,494 |
| 2022 | $32,175 | $344,991 | $78,301 | $266,690 |
| 2021 | $27,599 | $302,693 | $75,690 | $227,003 |
| 2020 | $26,496 | $302,693 | $75,690 | $227,003 |
| 2019 | $25,806 | $301,277 | $75,336 | $225,941 |
| 2018 | $13,584 | $305,338 | $83,122 | $222,216 |
| 2017 | $24,848 | $303,578 | $82,643 | $220,935 |
| 2016 | $23,921 | $289,012 | $78,678 | $210,334 |
| 2015 | $23,192 | $268,523 | $73,100 | $195,423 |
| 2014 | $21,658 | $243,949 | $88,515 | $155,434 |
| 2012 | $21,067 | $245,372 | $89,031 | $156,341 |
Agents Affiliated with this Home
-
Jodi Taub

Seller's Agent in 2021
Jodi Taub
@ Properties
(847) 962-7738
22 in this area
157 Total Sales
-
Jamie Stronberg

Seller Co-Listing Agent in 2021
Jamie Stronberg
@ Properties
(847) 707-8063
13 in this area
86 Total Sales
-
Debbie Miller Cohen

Buyer's Agent in 2021
Debbie Miller Cohen
Baird Warner
(847) 414-9930
4 in this area
116 Total Sales
Map
Source: Midwest Real Estate Data (MRED)
MLS Number: MRD10979239
APN: 16-34-304-002
- 185 Carlisle Ave
- 535 Shannon Rd
- 575 Carlisle Ave
- 580 Standish Dr
- 20 Colony Ln
- 2030 Maplewood Rd
- 2021 Old Briar Rd
- 2164 Tanglewood Ct
- 2025 Maplewood Rd
- 36 Chestnut Rd
- 745 Carlisle Ave
- 717 Brierhill Rd
- 49 Red Oak Ln
- 145 Wellington Rd
- 1848 Balsam Rd
- 870 Evergreen Way
- 903 Windsor Rd
- 1744 Walnut Cir
- 2140 Beechnut Rd
- 761 Kipling Place
- 35 Shenandoah Rd
- 25 Shenandoah Rd
- 45 Shenandoah Rd
- 2 W Saint Andrews Ln
- 8 E Saint Andrews Ln
- 55 Shenandoah Rd
- 15 Shenandoah Rd
- 24 E Saint Andrews Ln
- 375 Shenandoah Ct
- 340 Carlisle Ave
- 16 W Saint Andrews Ln
- 16 W St Andrews Ln
- 380 Carlisle Ave
- 46 E Saint Andrews Ln
- 370 Shenandoah Ct
- 65 Shenandoah Rd
- 68 E Saint Andrews Ln
- 30 W Saint Andrews Ln
- 390 Carlisle Ave
- 70 Shenandoah Rd






