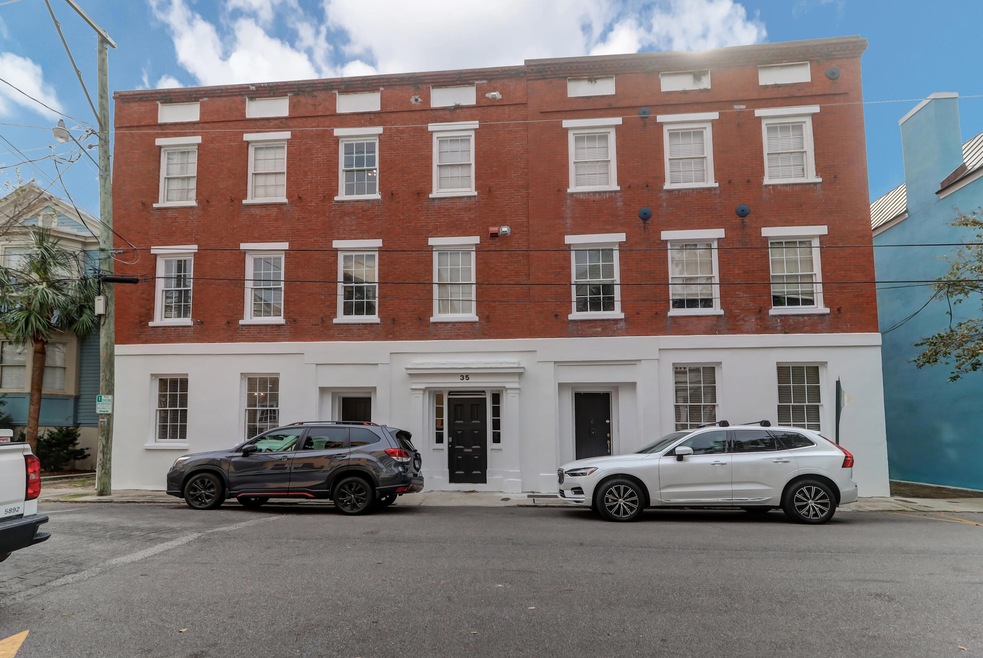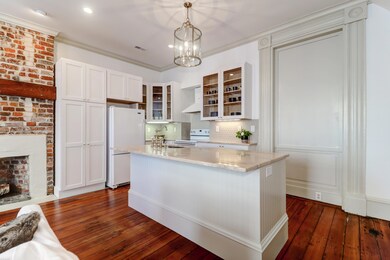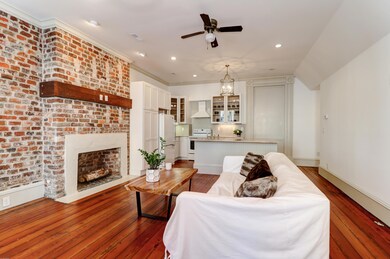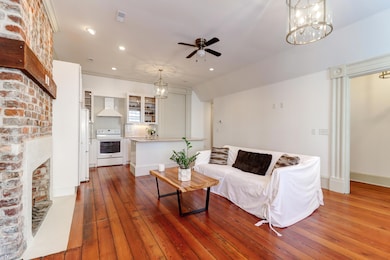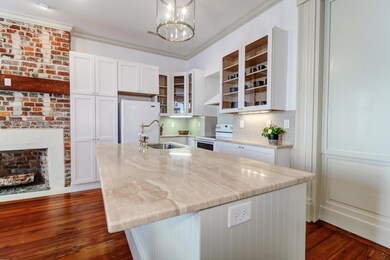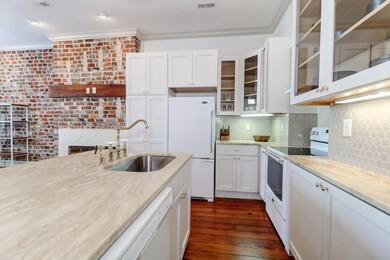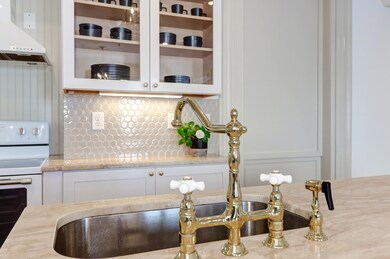
35 Society St Unit A Charleston, SC 29401
Charleston City Market NeighborhoodHighlights
- Wood Flooring
- Tankless Water Heater
- Forced Air Heating and Cooling System
- High Ceiling
- Kitchen Island
- 2-minute walk to Theodora Park
About This Home
As of April 2025Step into this beautifully renovated circa 1850s ground-floor condominium, where historic charm meets modern updates. This two-bedroom, one-bath unit boasts original hardwood floors, a decorative fireplace that adds character, and a spacious open-concept kitchen and living area, perfect for entertaining or unwinding. The gracious primary bedroom offers a peaceful retreat, while the private guest room, tucked away down its own hallway, provides added privacy for visitors.Enjoy the convenience of your own private off-street entrances and a private, deeded outdoor parking space. Centrally located in the quiet, high-and-dry Ansonborough neighborhood, you're just steps away from the best shopping on King Street, local grocery stores, and Charleston's finest restaurants. Additional features include a high-efficiency Rinnai hot water heater. This unique home combines historic charm with modern living in one of Charleston's most desirable locations.
Last Agent to Sell the Property
Constant Properties License #87146 Listed on: 09/09/2024
Home Details
Home Type
- Single Family
Year Built
- Built in 1850
Parking
- Off-Street Parking
Home Design
- Brick Exterior Construction
Interior Spaces
- 1,072 Sq Ft Home
- 1-Story Property
- Smooth Ceilings
- High Ceiling
- Ceiling Fan
- Window Treatments
- Combination Dining and Living Room
- Crawl Space
- Stacked Washer and Dryer
Kitchen
- Electric Range
- <<microwave>>
- Dishwasher
- Kitchen Island
- Disposal
Flooring
- Wood
- Ceramic Tile
Bedrooms and Bathrooms
- 2 Bedrooms
- 1 Full Bathroom
Schools
- Memminger Elementary School
- Simmons Pinckney Middle School
- Burke High School
Utilities
- Forced Air Heating and Cooling System
- Heat Pump System
- Tankless Water Heater
Community Details
- Ansonborough Subdivision
Similar Homes in the area
Home Values in the Area
Average Home Value in this Area
Property History
| Date | Event | Price | Change | Sq Ft Price |
|---|---|---|---|---|
| 04/24/2025 04/24/25 | Sold | $910,000 | -4.2% | $849 / Sq Ft |
| 09/17/2024 09/17/24 | Price Changed | $950,000 | -13.2% | $886 / Sq Ft |
| 09/09/2024 09/09/24 | For Sale | $1,095,000 | -- | $1,021 / Sq Ft |
Tax History Compared to Growth
Agents Affiliated with this Home
-
Charles Constant
C
Seller's Agent in 2025
Charles Constant
Constant Properties
(843) 819-9300
7 in this area
49 Total Sales
-
Ashley Graham

Buyer's Agent in 2025
Ashley Graham
Carolina One Real Estate
(843) 708-5295
1 in this area
69 Total Sales
Map
Source: CHS Regional MLS
MLS Number: 24023077
- 42 Society St
- 35 Society St Unit H
- 35 Society St Unit D
- 30 Society St
- 56 Laurens St
- 73 Anson St
- 17 Wentworth St
- 43 Hasell St
- 62 Society St
- 11 George St
- 278 Meeting St
- 286 Meeting St Unit C
- 284 Meeting St Unit 203
- 284 Meeting St Unit 303
- 284 Meeting St Unit 202
- 284 Meeting St Unit 301
- 284 Meeting St Unit 302
- 284 Meeting St Unit 201
- 53 Hasell St Unit H
- 34 Pinckney St
