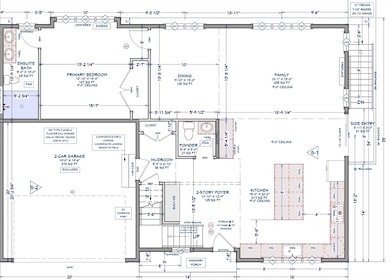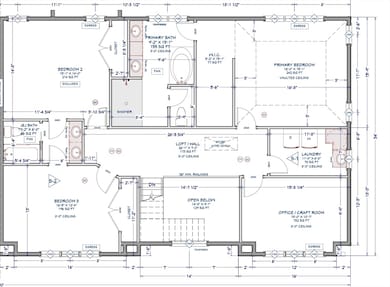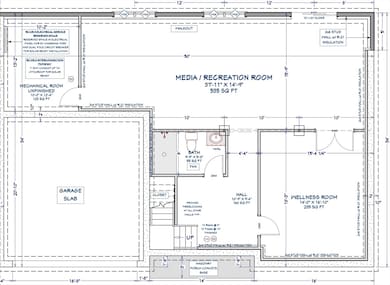
35 Stacey St Unit 35 Natick, MA 01760
Estimated payment $9,980/month
Highlights
- Golf Course Community
- Medical Services
- Deck
- Natick High School Rated A
- Open Floorplan
- Property is near public transit
About This Home
NEW CONSTRUCTION - Come customize this stunning townhome in quiet dead-end neighborhood with high walk score! A commuter's dream less than 1/2 mile to the West Natick Commuter station with express service to Boston. Features include 9' ceilings, gorgeous center island kitchen, first floor guest suite / office, spacious primary suite with custom walk-in closet, all bedrooms en-suite including Jack & Jill bath, finished walk-out basement and 2nd floor bonus room for office/craft room or meditation space. Convenient West Natick location close to great schools, world class shopping and all major routes.
Listing Agent
Berkshire Hathaway HomeServices Commonwealth Real Estate Listed on: 06/19/2025

Townhouse Details
Home Type
- Townhome
Year Built
- 2026
Lot Details
- Near Conservation Area
- End Unit
HOA Fees
- $250 Monthly HOA Fees
Parking
- 2 Car Garage
Home Design
- Frame Construction
- Spray Foam Insulation
- Blown Fiberglass Insulation
- Shingle Roof
Interior Spaces
- 3-Story Property
- Open Floorplan
- Crown Molding
- Wainscoting
- Beamed Ceilings
- Coffered Ceiling
- Vaulted Ceiling
- Ceiling Fan
- Recessed Lighting
- French Doors
- Sliding Doors
- Family Room with Fireplace
- Home Office
- Play Room
- Home Gym
- Basement
- Exterior Basement Entry
Kitchen
- Oven
- Range
- Microwave
- Dishwasher
- Wine Refrigerator
- Wine Cooler
- Stainless Steel Appliances
- Kitchen Island
- Solid Surface Countertops
Flooring
- Engineered Wood
- Ceramic Tile
- Vinyl
Bedrooms and Bathrooms
- 4 Bedrooms
- Primary bedroom located on second floor
- Walk-In Closet
- Double Vanity
- Soaking Tub
- Bathtub with Shower
- Separate Shower
Laundry
- Laundry on upper level
- Sink Near Laundry
Outdoor Features
- Deck
Location
- Property is near public transit
- Property is near schools
Schools
- Brown Elementary School
- Kennedy Middle School
- Natick High School
Utilities
- Forced Air Heating and Cooling System
- 4 Cooling Zones
- 4 Heating Zones
- Heating System Uses Propane
- 200+ Amp Service
Community Details
Overview
- Association fees include insurance, reserve funds
- 2 Units
Amenities
- Medical Services
- Shops
Recreation
- Golf Course Community
- Tennis Courts
- Park
- Jogging Path
- Bike Trail
Map
Home Values in the Area
Average Home Value in this Area
Property History
| Date | Event | Price | Change | Sq Ft Price |
|---|---|---|---|---|
| 06/19/2025 06/19/25 | For Sale | $1,488,000 | -- | $384 / Sq Ft |
Similar Homes in Natick, MA
Source: MLS Property Information Network (MLS PIN)
MLS Number: 73394067
- 1 Post Oak Ln Unit 21
- 4 Post Oak Ln Unit 15
- 4 Sylvia Ave
- 4 Lookout Ave
- 49 Village Brook Ln Unit 2
- 93 Mill St
- 29 Belmore Rd
- 3 Village Rock Ln Unit 1
- 2 Village Hill Ln Unit 3
- 10 Tamarack Rd
- 9 Village Rock Ln Unit 11
- 5 Village Rock Ln Unit 24
- 5 H F Brown Way Unit 5
- 12 Carlson Cir
- 19 Village Hill Ln Unit 3
- 16 Virginia Rd
- 191 Speen St
- 43 Kendall Ave Unit G-03
- 186 Mill St
- 74 Fairway Cir
- 44 Silver Hill Ln Unit 2
- 14 Silver Hill Ln
- 48 Silver Hill Ln Unit 2
- 46 Silver Hill Ln Unit 6
- 1 Silver Hill Ln Unit 7
- 9 Silver Hill Ln Unit 21
- 52 Silver Hill Ln Unit 2
- 50 Silver Hill Ln Unit 2
- 52 Silver Hill Ln Unit 17
- 48 Silver Hill Ln Unit 17
- 164 W Central St Unit 2
- 2 Village Way Unit 6
- 20 Woodbine Rd
- 4 Village Green Ln Unit 8
- 14 Village Green Ln Unit 6
- 6 Village Way Unit 24
- 17 Village Way
- 2 Squire Ct Unit 8
- 10 Walden Dr Unit 6
- 7 Thoreau Ct Unit 10



