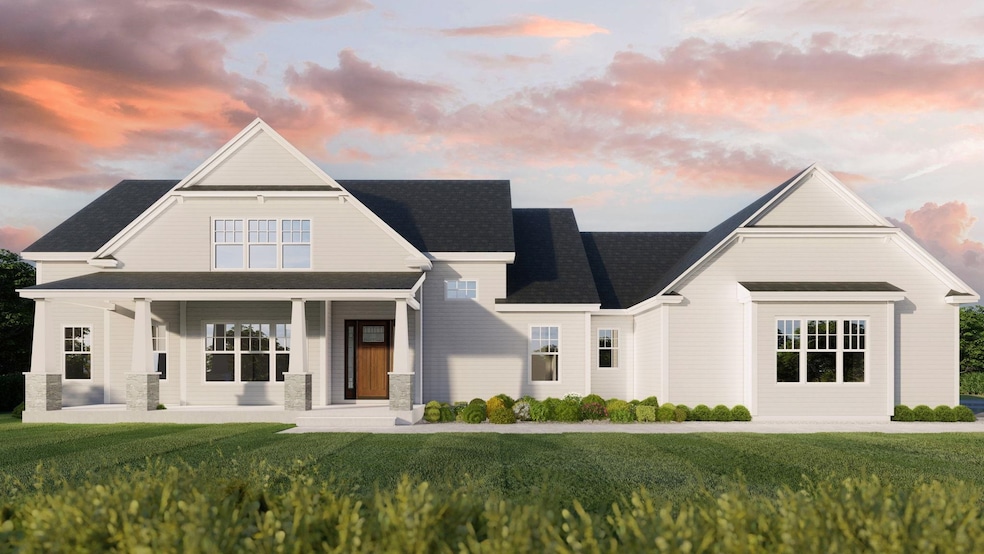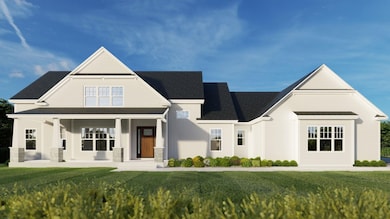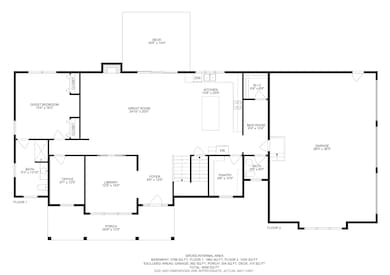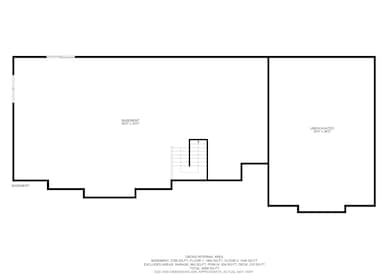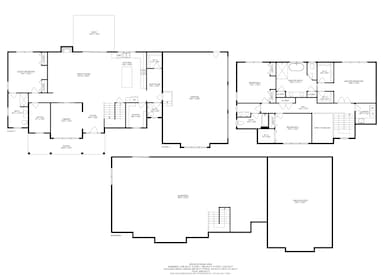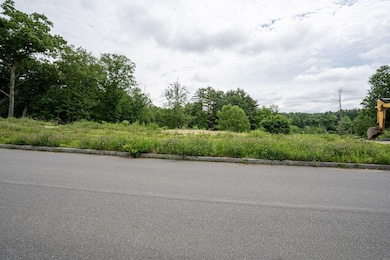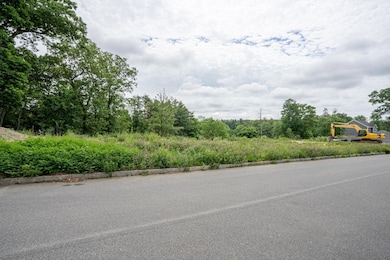Estimated payment $6,448/month
Highlights
- Primary Bedroom Suite
- Colonial Architecture
- Bonus Room
- 3.03 Acre Lot
- Wood Flooring
- Great Room
About This Home
Welcome to Sterling Estates on Steele Road in Derry!
This stunning pre-construction colonial offers 3,400 sq ft of luxurious living in one of Derry’s most desirable neighborhoods—surrounded by semi-new homes on an upscale street. Act now to customize your dream home while it's still in the early stages!
Designed for both comfort and style, this home will feature an open-concept layout filled with natural light and elegant finishes. The heart of the home—the kitchen—will be a chef’s dream, complete with a large center island and custom cabinetry. With 4 spacious bedrooms and 3.5 bathrooms, this home is built for modern living. The luxurious primary suite includes a spa-like ensuite bath with a soaking tub for ultimate relaxation. A first-floor guest bedroom with private bath adds convenience and flexibility. Additional highlights include a three-car garage, charming front porch, and a private deck—perfect for entertaining or unwinding. The view will be sure to delight! Don't miss this opportunity to own new construction in a prime location!
Home Details
Home Type
- Single Family
Lot Details
- 3.03 Acre Lot
- Property fronts a private road
- Landscaped
- Steep Slope
- Sprinkler System
Parking
- 3 Car Garage
Home Design
- Home in Pre-Construction
- Colonial Architecture
- Farmhouse Style Home
- Concrete Foundation
- Architectural Shingle Roof
- Vinyl Siding
Interior Spaces
- Property has 2 Levels
- Mud Room
- Entrance Foyer
- Great Room
- Den
- Library
- Bonus Room
- Storage
- Basement
- Interior Basement Entry
- Fire and Smoke Detector
- Kitchen Island
Flooring
- Wood
- Tile
Bedrooms and Bathrooms
- 4 Bedrooms
- Primary Bedroom Suite
- En-Suite Bathroom
- Soaking Tub
Laundry
- Laundry Room
- Laundry on upper level
- Washer and Dryer Hookup
Utilities
- Zoned Heating and Cooling System
- Heating System Uses Propane
- Programmable Thermostat
- Underground Utilities
- 200+ Amp Service
- Private Water Source
- Private Sewer
Community Details
- Sterling Subdivision
Listing and Financial Details
- Legal Lot and Block 003 / 084
- Assessor Parcel Number 04
Map
Home Values in the Area
Average Home Value in this Area
Tax History
| Year | Tax Paid | Tax Assessment Tax Assessment Total Assessment is a certain percentage of the fair market value that is determined by local assessors to be the total taxable value of land and additions on the property. | Land | Improvement |
|---|---|---|---|---|
| 2025 | $3,422 | $180,200 | $180,200 | $0 |
| 2024 | $3,368 | $180,200 | $180,200 | $0 |
| 2023 | $3,168 | $153,200 | $153,200 | $0 |
| 2022 | $2,917 | $153,200 | $153,200 | $0 |
| 2021 | $3,642 | $147,100 | $147,100 | $0 |
| 2020 | $3,580 | $147,100 | $147,100 | $0 |
| 2019 | $6 | $248 | $248 | $0 |
| 2018 | $6 | $245 | $245 | $0 |
| 2017 | $6 | $191 | $191 | $0 |
| 2016 | $0 | $0 | $0 | $0 |
Property History
| Date | Event | Price | List to Sale | Price per Sq Ft |
|---|---|---|---|---|
| 07/07/2025 07/07/25 | Pending | -- | -- | -- |
| 05/22/2025 05/22/25 | For Sale | $1,199,900 | -- | $293 / Sq Ft |
Purchase History
| Date | Type | Sale Price | Title Company |
|---|---|---|---|
| Deed In Lieu Of Foreclosure | $250,000 | None Available | |
| Warranty Deed | $215,000 | None Available |
Source: PrimeMLS
MLS Number: 5042506
APN: DERY-000004-000084-000003
- 343 Island Pond Rd
- 114 Chases Grove Rd
- 120 Chases Grove Rd
- 128 N Shore Rd
- 18 Lorri Rd
- 118-1 Mills Shore Dr
- 118 Mills Shore Dr
- 20 Chandler Dr
- 242 Rockingham Rd
- 69 Caddy Dr
- 71 Caddy Dr
- 65 Caddy Dr
- 84 Caddy Dr
- 60 Shore Dr
- 5 Stone Fence Dr
- 4 Shore Dr
- 4 Sheldon Rd
- 50 Page Ln
- 11 Sunset Ave
- 13 Kilrea Rd Unit L
Ask me questions while you tour the home.
