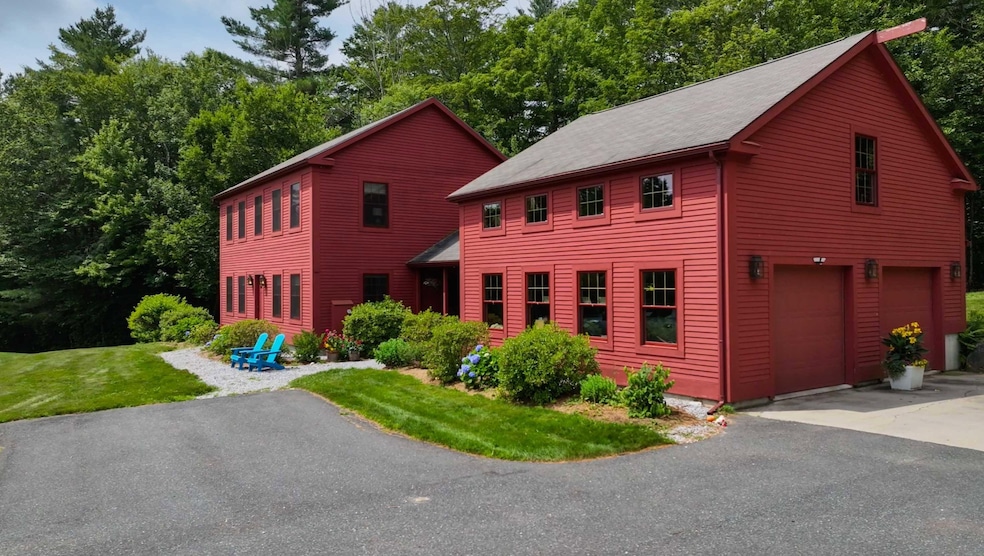
35 Sturgis Cir Grantham, NH 03753
Estimated payment $4,905/month
Highlights
- Home Theater
- 4.1 Acre Lot
- Wood Flooring
- Grantham Village School Rated A
- Colonial Architecture
- Home Gym
About This Home
Surrounded by 4 acres of rolling lawns, sun-drenched meadows, and serene woodlands, this bright and welcoming 4-bedroom home offers a peaceful retreat from the pace of everyday life. The open-concept layout features a stylish kitchen and expansive dining area, perfect for family gatherings or entertaining. The inviting living room flows effortlessly into a first-floor office or bedroom with an adjacent full bath—ideal for guests or flexible living. Upstairs, the private primary suite includes an en-suite bath, while two additional bedrooms share a well-appointed full bath and a cozy sitting area. The lower level provides abundant space for a media room, home office, exercise area, and includes walk-out access. Enjoy lazy afternoons on the charming, south-facing front porch that connects the main house to an oversized two-car garage with full loft storage above. Located just 10 minutes from the Upper Valley and the Sunapee Region, with easy access to I-89. Welcome to the country—where tranquility meets convenience. Showings Begin at OPEN HOUSE - Sat. Jul 19th 1pm to 3pm
Listing Agent
Four Seasons Sotheby's Int'l Realty License #012508 Listed on: 07/17/2025

Home Details
Home Type
- Single Family
Est. Annual Taxes
- $10,275
Year Built
- Built in 2004
Lot Details
- 4.1 Acre Lot
- Level Lot
- Garden
Parking
- 2 Car Garage
Home Design
- Colonial Architecture
- Concrete Foundation
- Wood Frame Construction
Interior Spaces
- Property has 2 Levels
- Living Room
- Dining Room
- Home Theater
- Home Gym
Kitchen
- Dishwasher
- Kitchen Island
Flooring
- Wood
- Tile
Bedrooms and Bathrooms
- 4 Bedrooms
- En-Suite Bathroom
Laundry
- Laundry Room
- Dryer
- Washer
Finished Basement
- Walk-Out Basement
- Basement Fills Entire Space Under The House
Utilities
- Hot Water Heating System
- Drilled Well
- Cable TV Available
Listing and Financial Details
- Tax Lot 117
- Assessor Parcel Number 233
Map
Home Values in the Area
Average Home Value in this Area
Tax History
| Year | Tax Paid | Tax Assessment Tax Assessment Total Assessment is a certain percentage of the fair market value that is determined by local assessors to be the total taxable value of land and additions on the property. | Land | Improvement |
|---|---|---|---|---|
| 2024 | $10,280 | $524,200 | $95,200 | $429,000 |
| 2023 | $9,221 | $524,200 | $95,200 | $429,000 |
| 2022 | $8,618 | $524,200 | $95,200 | $429,000 |
| 2021 | $8,290 | $361,700 | $108,100 | $253,600 |
| 2020 | $8,485 | $361,700 | $108,100 | $253,600 |
| 2019 | $7,882 | $304,800 | $66,600 | $238,200 |
| 2018 | $7,952 | $304,800 | $66,600 | $238,200 |
| 2017 | $7,166 | $302,100 | $66,600 | $235,500 |
| 2016 | $7,202 | $302,100 | $66,600 | $235,500 |
| 2015 | $7,287 | $302,100 | $66,600 | $235,500 |
| 2014 | $7,494 | $336,500 | $84,400 | $252,100 |
| 2013 | $7,215 | $336,500 | $84,400 | $252,100 |
Property History
| Date | Event | Price | Change | Sq Ft Price |
|---|---|---|---|---|
| 08/14/2025 08/14/25 | Pending | -- | -- | -- |
| 08/02/2025 08/02/25 | Price Changed | $749,000 | -5.8% | $271 / Sq Ft |
| 07/17/2025 07/17/25 | For Sale | $795,000 | +24.2% | $287 / Sq Ft |
| 04/09/2021 04/09/21 | Sold | $640,000 | +8.5% | $242 / Sq Ft |
| 02/22/2021 02/22/21 | Pending | -- | -- | -- |
| 02/19/2021 02/19/21 | For Sale | $590,000 | +43.6% | $223 / Sq Ft |
| 08/28/2017 08/28/17 | Sold | $411,000 | -3.3% | $211 / Sq Ft |
| 07/01/2017 07/01/17 | Pending | -- | -- | -- |
| 05/22/2017 05/22/17 | For Sale | $425,000 | -- | $219 / Sq Ft |
Purchase History
| Date | Type | Sale Price | Title Company |
|---|---|---|---|
| Warranty Deed | -- | None Available | |
| Warranty Deed | $411,000 | -- | |
| Warranty Deed | $45,000 | -- |
Mortgage History
| Date | Status | Loan Amount | Loan Type |
|---|---|---|---|
| Previous Owner | $369,900 | Purchase Money Mortgage |
Similar Homes in Grantham, NH
Source: PrimeMLS
MLS Number: 5051970
APN: GRNT-000233-000000-000117
- 987 Dunbar Hill Rd
- 49 Longwood Dr
- 6 Brookside Dr Unit 6
- 3 Brookside Dr
- 27 Spring Valley Dr
- 9 Cradle Hill Ln Unit Lot 9
- 8 Cradle Hill Ln Unit Lot 8
- 50 Longwood Dr
- 66 Longwood Dr
- 19A Bouldervale Rd
- 0 Route 10 N Unit 5058175
- 29 Eagle Dr
- 27 Eagle Dr
- 35 Walton Heath Dr
- 6 Nightingale Ln
- 729 Olde Farm Rd
- 84 Nightingale Ln
- 2 Slalom Dr
- 15 Bogie Place
- 506 Burpee Hill Rd






