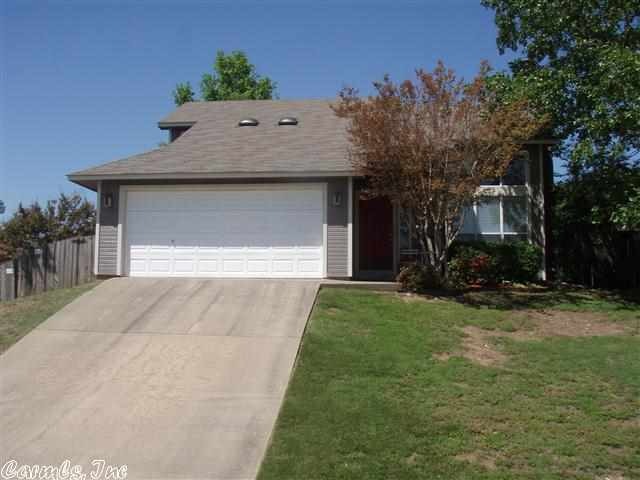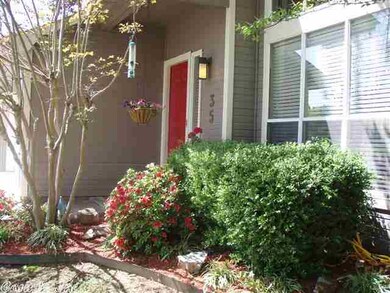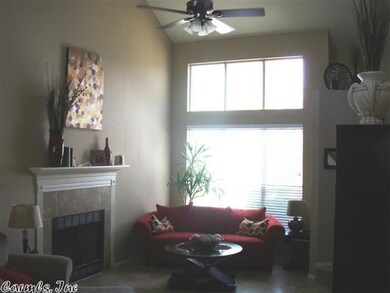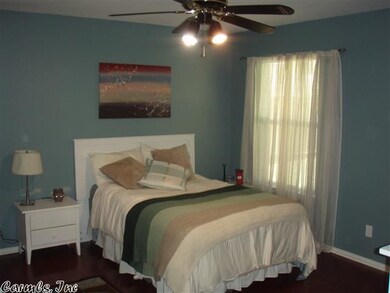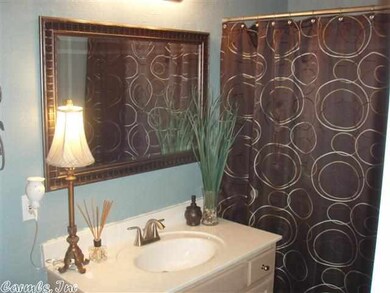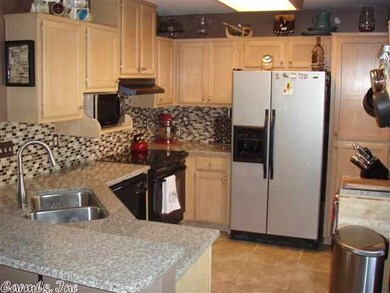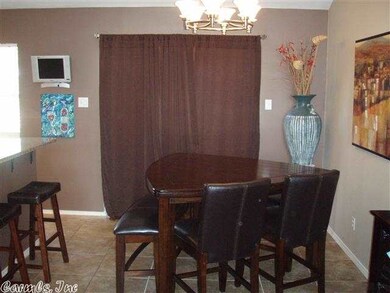
35 Summit Ridge Dr Little Rock, AR 72211
Chenal NeighborhoodHighlights
- Contemporary Architecture
- Whirlpool Bathtub
- Community Pool
- Baker Interdistrict Elementary School Rated A-
- Great Room
- Tennis Courts
About This Home
As of June 2025PERFECT 1ST HOME IN SUMMIT RIDGE! THIS UPDATED CONTEMPORARY WITH AN OPEN FLOOR PLAN FEATURES VAULTED GRT/RM WITH W.B.F.P., KIT/DIN COMB., 2 BRMS (MASTER WITH OFF.) 2 BATHS, DOUBLE GAR. & LGE. FENCED YARD! UPDATES INCLUDE ROOF, CENTRAL A/C, GRANITE COUNTERTOPS, PLUMBING & FIXTURES, LIGHTING, FLOORING & PAINTING! THIS IS A MUST SHOW IN THIS PRICE RANGE!!! IT IS A KNOCKOUT!
Last Agent to Sell the Property
NON MEMBER
NON-MEMBER Listed on: 04/25/2013
Last Buyer's Agent
Donna Cranford
Adkins & Associates Real Estate
Home Details
Home Type
- Single Family
Est. Annual Taxes
- $1,445
Year Built
- Built in 1992
Lot Details
- Wood Fence
- Sloped Lot
Home Design
- Contemporary Architecture
- Slab Foundation
- Frame Construction
- Composition Roof
Interior Spaces
- 1,403 Sq Ft Home
- 1.5-Story Property
- Skylights
- Wood Burning Fireplace
- Fireplace With Gas Starter
- Insulated Windows
- Window Treatments
- Insulated Doors
- Great Room
- Combination Kitchen and Dining Room
Kitchen
- Breakfast Bar
- Electric Range
- Stove
- Microwave
- Plumbed For Ice Maker
- Dishwasher
- Disposal
Flooring
- Carpet
- Laminate
- Tile
Bedrooms and Bathrooms
- 2 Bedrooms
- Walk-In Closet
- 2 Full Bathrooms
- Whirlpool Bathtub
Laundry
- Laundry Room
- Washer and Gas Dryer Hookup
Parking
- 2 Car Garage
- Automatic Garage Door Opener
Outdoor Features
- Patio
Utilities
- Central Heating and Cooling System
- Gas Water Heater
- Cable TV Available
Community Details
Overview
- Voluntary home owners association
Recreation
- Tennis Courts
- Community Pool
Ownership History
Purchase Details
Home Financials for this Owner
Home Financials are based on the most recent Mortgage that was taken out on this home.Purchase Details
Home Financials for this Owner
Home Financials are based on the most recent Mortgage that was taken out on this home.Purchase Details
Home Financials for this Owner
Home Financials are based on the most recent Mortgage that was taken out on this home.Purchase Details
Home Financials for this Owner
Home Financials are based on the most recent Mortgage that was taken out on this home.Purchase Details
Home Financials for this Owner
Home Financials are based on the most recent Mortgage that was taken out on this home.Purchase Details
Purchase Details
Home Financials for this Owner
Home Financials are based on the most recent Mortgage that was taken out on this home.Similar Homes in the area
Home Values in the Area
Average Home Value in this Area
Purchase History
| Date | Type | Sale Price | Title Company |
|---|---|---|---|
| Warranty Deed | $233,000 | American Abstract & Title | |
| Warranty Deed | $187,500 | Attorneys Title Group | |
| Warranty Deed | $173,000 | American Abstract & Title Co | |
| Warranty Deed | $155,000 | None Available | |
| Warranty Deed | $143,000 | Lenders Title Company | |
| Warranty Deed | -- | None Available | |
| Warranty Deed | $99,000 | Lenders Title Company |
Mortgage History
| Date | Status | Loan Amount | Loan Type |
|---|---|---|---|
| Open | $160,000 | New Conventional | |
| Previous Owner | $172,580 | New Conventional | |
| Previous Owner | $172,500 | Construction | |
| Previous Owner | $176,979 | VA | |
| Previous Owner | $146,775 | New Conventional | |
| Previous Owner | $145,092 | FHA | |
| Previous Owner | $142,500 | Purchase Money Mortgage | |
| Previous Owner | $94,050 | Purchase Money Mortgage |
Property History
| Date | Event | Price | Change | Sq Ft Price |
|---|---|---|---|---|
| 06/30/2025 06/30/25 | Sold | $233,000 | +1.5% | $167 / Sq Ft |
| 05/18/2025 05/18/25 | Pending | -- | -- | -- |
| 05/16/2025 05/16/25 | For Sale | $229,500 | +22.4% | $164 / Sq Ft |
| 02/25/2022 02/25/22 | Sold | $187,500 | +2.7% | $134 / Sq Ft |
| 02/25/2022 02/25/22 | Pending | -- | -- | -- |
| 01/02/2022 01/02/22 | For Sale | $182,500 | +18.1% | $130 / Sq Ft |
| 06/14/2013 06/14/13 | Sold | $154,500 | 0.0% | $110 / Sq Ft |
| 05/15/2013 05/15/13 | Pending | -- | -- | -- |
| 04/25/2013 04/25/13 | For Sale | $154,500 | -- | $110 / Sq Ft |
Tax History Compared to Growth
Tax History
| Year | Tax Paid | Tax Assessment Tax Assessment Total Assessment is a certain percentage of the fair market value that is determined by local assessors to be the total taxable value of land and additions on the property. | Land | Improvement |
|---|---|---|---|---|
| 2023 | $1,919 | $29,837 | $5,400 | $24,437 |
| 2022 | $2,343 | $37,982 | $5,400 | $32,582 |
| 2021 | $2,324 | $30,830 | $6,800 | $24,030 |
| 2020 | $1,933 | $30,830 | $6,800 | $24,030 |
| 2019 | $1,920 | $30,830 | $6,800 | $24,030 |
| 2018 | $1,935 | $30,830 | $6,800 | $24,030 |
| 2017 | $1,892 | $30,830 | $6,800 | $24,030 |
| 2016 | $1,847 | $28,720 | $6,000 | $22,720 |
| 2015 | $1,861 | $28,720 | $6,000 | $22,720 |
| 2014 | $1,861 | $0 | $0 | $0 |
Agents Affiliated with this Home
-
W
Seller's Agent in 2025
Weston Holloway
Michele Phillips & Co. REALTORS
(501) 269-5686
1 in this area
21 Total Sales
-

Buyer's Agent in 2025
Sharon Adkins
Adkins & Associates Real Estate
(501) 517-0509
5 in this area
123 Total Sales
-

Seller's Agent in 2022
Valentine Hansen
RE/MAX
(501) 960-4667
19 in this area
1,025 Total Sales
-

Buyer's Agent in 2022
Ire' Gaines
RE/MAX
(337) 212-5953
2 in this area
68 Total Sales
-
N
Seller's Agent in 2013
NON MEMBER
NON-MEMBER
-
D
Buyer's Agent in 2013
Donna Cranford
Adkins & Associates Real Estate
Map
Source: Cooperative Arkansas REALTORS® MLS
MLS Number: 10348175
APN: 44L-076-01-052-00
- 218 Kanis Ridge Dr Unit 206, 208, 210, 212,
- 301 Kanis Ridge Dr
- 317 Kanis Ridge Dr
- 22 Driftwood Ln
- 20 Driftwood Ln
- 728 Edgewood Cir
- 102 Edgewood Cir
- 206 Edgewood Cir
- 621 Asbury Rd
- 522 Asbury Rd
- 207 Edgewood Cir
- 205 Edgewood Cir
- 203 Edgewood Cir
- 201 Edgewood Cir
- 127 Edgewood Cir
- 710 Edgewood Cir
- 6 Driftwood Ln
- 12 Driftwood Ln
- 720 Parkway Place Dr
- 14700 Woodcreek Dr
