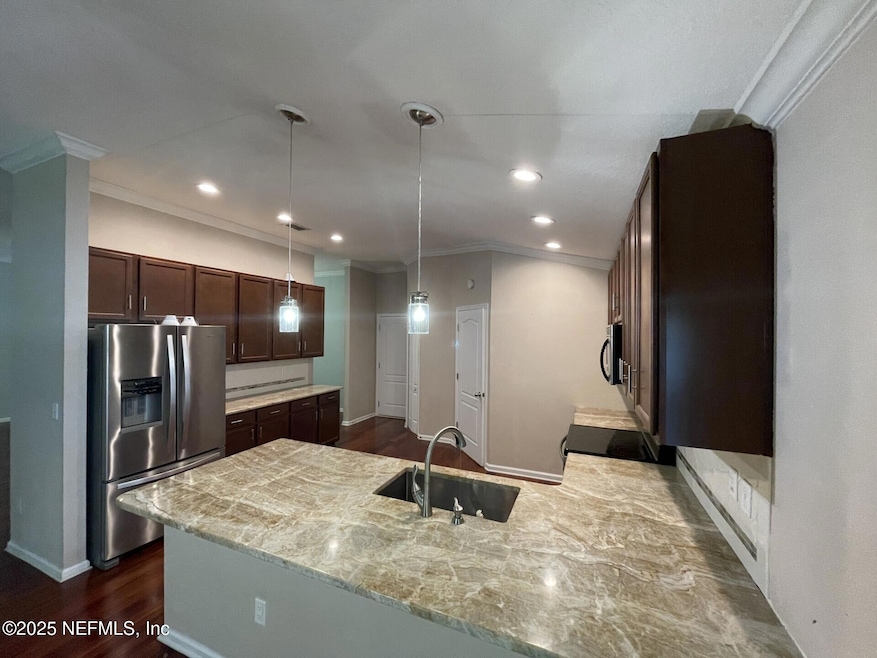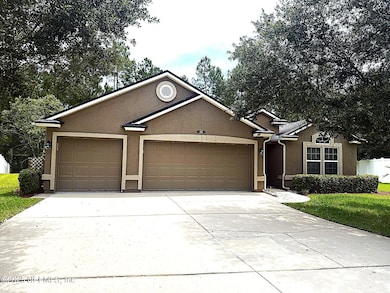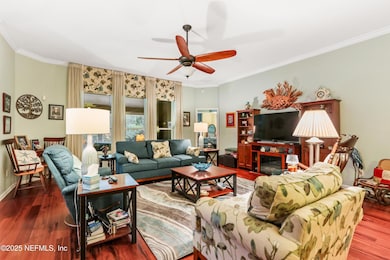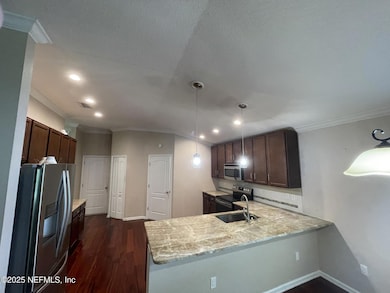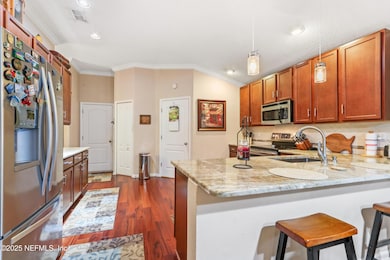
35 Sunlight Way Saint Augustine, FL 32092
Estimated payment $2,760/month
Highlights
- Views of Trees
- Wooded Lot
- 3 Car Attached Garage
- Liberty Pines Academy Rated A
- Wood Flooring
- Eat-In Kitchen
About This Home
REDUCED! Welcome home to this stunning 4-Bedroom, 3-Bathroom home on a 0.34-acre cul-de-sac lot in desirable Glen St. Johns community includes 4-Season/Florida Room & spacious 3-Car Garage with epoxy floors. This one-story home with numerous upgrades makes Florida living EASY and comfortable with over 2,300 square feet of living space and backing to a serene preserve for added privacy and nature views.
Meticulously maintained with engineered hardwood flooring throughout the main living areas, crown molding, chef-inspired kitchen with high-end granite countertops and plenty of cabinetry - perfect for meal prep and entertaining!
The expansive enclosed lanai offers additional living space, ideal for relaxing or hosting.
Home Details
Home Type
- Single Family
Est. Annual Taxes
- $4,311
Year Built
- Built in 2012 | Remodeled
Lot Details
- 0.34 Acre Lot
- Southwest Facing Home
- Vinyl Fence
- Wooded Lot
HOA Fees
- $21 Monthly HOA Fees
Parking
- 3 Car Attached Garage
- Garage Door Opener
Home Design
- Shingle Roof
- Stucco
Interior Spaces
- 2,327 Sq Ft Home
- 1-Story Property
- Ceiling Fan
- Entrance Foyer
- Views of Trees
Kitchen
- Eat-In Kitchen
- Breakfast Bar
- Electric Range
- Microwave
- Dishwasher
Flooring
- Wood
- Carpet
- Tile
Bedrooms and Bathrooms
- 4 Bedrooms
- Split Bedroom Floorplan
- Dual Closets
- Walk-In Closet
- In-Law or Guest Suite
- 3 Full Bathrooms
Laundry
- Dryer
- Washer
Schools
- Liberty Pines Academy Elementary And Middle School
- Beachside High School
Additional Features
- Glass Enclosed
- Central Heating and Cooling System
Community Details
- Glen St Johns Subdivision
Listing and Financial Details
- Assessor Parcel Number 0265512260
Map
Home Values in the Area
Average Home Value in this Area
Tax History
| Year | Tax Paid | Tax Assessment Tax Assessment Total Assessment is a certain percentage of the fair market value that is determined by local assessors to be the total taxable value of land and additions on the property. | Land | Improvement |
|---|---|---|---|---|
| 2025 | $4,107 | $260,698 | -- | -- |
| 2024 | $4,107 | $253,351 | -- | -- |
| 2023 | $4,107 | $245,972 | $0 | $0 |
| 2022 | $3,919 | $238,808 | $0 | $0 |
| 2021 | $3,897 | $231,852 | $0 | $0 |
| 2020 | $3,781 | $220,711 | $0 | $0 |
| 2019 | $3,803 | $215,749 | $0 | $0 |
| 2018 | $3,664 | $211,726 | $0 | $0 |
| 2017 | $3,592 | $207,371 | $0 | $0 |
| 2016 | $3,388 | $209,199 | $0 | $0 |
| 2015 | $3,191 | $201,926 | $0 | $0 |
| 2014 | $3,199 | $190,139 | $0 | $0 |
Property History
| Date | Event | Price | Change | Sq Ft Price |
|---|---|---|---|---|
| 06/27/2025 06/27/25 | Price Changed | $430,000 | -1.1% | $185 / Sq Ft |
| 06/20/2025 06/20/25 | Price Changed | $435,000 | -8.3% | $187 / Sq Ft |
| 05/20/2025 05/20/25 | Price Changed | $474,500 | -5.1% | $204 / Sq Ft |
| 04/14/2025 04/14/25 | Price Changed | $499,900 | -4.8% | $215 / Sq Ft |
| 03/25/2025 03/25/25 | Price Changed | $525,000 | -2.6% | $226 / Sq Ft |
| 01/02/2025 01/02/25 | Price Changed | $539,000 | -0.6% | $232 / Sq Ft |
| 12/06/2024 12/06/24 | For Sale | $542,000 | -- | $233 / Sq Ft |
Purchase History
| Date | Type | Sale Price | Title Company |
|---|---|---|---|
| Warranty Deed | $251,000 | Attorney | |
| Corporate Deed | $213,758 | Dhi Title Of Florida Inc |
Mortgage History
| Date | Status | Loan Amount | Loan Type |
|---|---|---|---|
| Previous Owner | $208,338 | FHA |
About the Listing Agent

If you are looking to move to the First Coast or upgrade your current living situation you have found the perfect REALTOR®! As a native of Florida, Mark absolutely loves the Florida Lifestyle. He was born and raised in Gainesville Florida, home of the University of Florida, and graduated with an associate degree in construction management. Although we moved to Jacksonville in 2005, his wife Amanda and he still enjoys visiting Gainesville with our daughter Lilly to watch football games and visit
Mark's Other Listings
Source: realMLS (Northeast Florida Multiple Listing Service)
MLS Number: 2059595
APN: 026551-2260
- 344 E Teague Bay Dr
- 1961 Glenfield Crossing Ct
- 322 Cooper Bay Ct
- 1944 Glenfield Crossing Ct
- 241 Peter Island Dr
- 129 St Croix Island Dr
- 1929 Glenfield Crossing Ct
- 13 Peter Island Dr
- 2112 Fox Tail Ct
- 902 Eagle Point Dr Unit 3
- 324 Holly Forest Dr
- 606 Watervale Dr
- 301 Creekmore Dr
- 225 Holly Forest Dr
- 42 Seton Ct
- 454 Pine Bluff Dr
- 197 Creekmore Dr
- 804 Silver Pine Dr
- 91 Pinebury Ln
- 75 Pinebury Ln
- 268 E Teague Bay Dr
- 146 E Teague Bay Dr
- 78 W Teague Bay Dr
- 131 Pinebury Ln
- 95 Pinebury Ln
- 260 Pine Bluff Dr
- 91 Pinebury Ln
- 243 Pine Bluff Dr
- 215 Pine Bluff Dr
- 154 Moorcroft Way
- 1761 Highland View Dr
- 805 Trellis Bay Dr
- 597 Meadow Ridge Dr
- 164 Java Ln
- 586 Coastline Way
- 331 Millerstone Dr
- 297 Coastline Way
- 503 Coastline Way
- 35 Ember St
- 256 Southlake Dr
