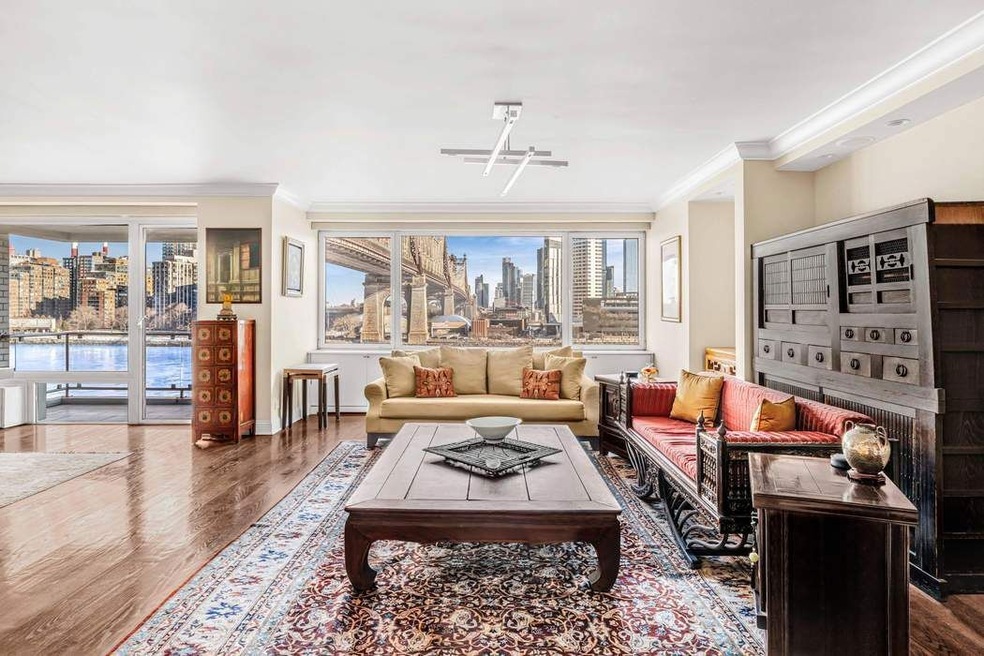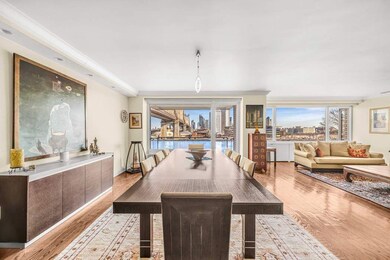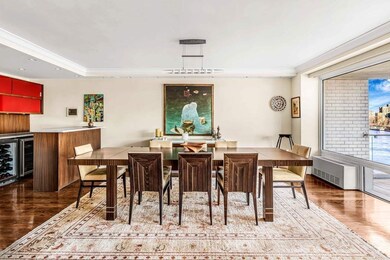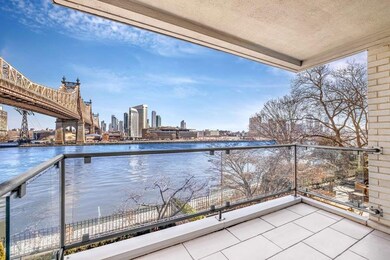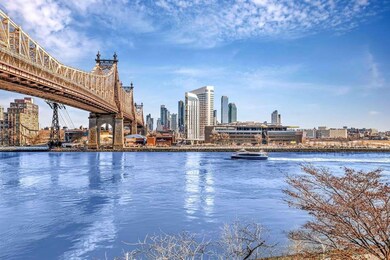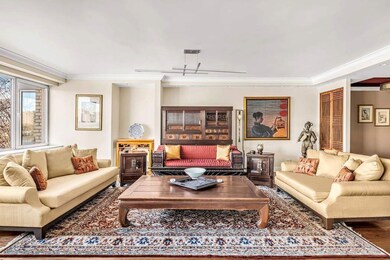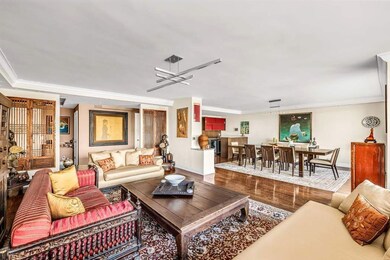Sutton Owners Corporation 35 Sutton Place Unit 3C Floor 3 New York, NY 10022
Sutton Place NeighborhoodEstimated payment $23,867/month
Highlights
- Rooftop Deck
- City View
- Wood Flooring
- East Side Elementary School, P.S. 267 Rated A
- 15,050 Sq Ft lot
- 1-minute walk to Twenty-Four Sycamores Park
About This Home
Move-In Ready Sutton Place Coop with Iconic River & Bridge Views
This rarely available 4-bedroom, 4.5-bathroom residence in Sutton Place showcases sweeping East River and Queensboro Bridge views from every room, plus an oversized private balcony for seamless indoor-outdoor living. With four exposures, natural light fills the home throughout the day.
A gracious entryway with hand-laid mosaic tile and an antique Korean door opens into a spacious Great Room with floor-to-ceiling windows, distinct living and dining areas, red oak floors, and a custom dry bar with wine fridge and marble counters.
The chef’s kitchen is outfitted with dual refrigerators and dishwashers, a vented range hood, stone countertops, garbage disposal, and a walk-in pantry. A separate den provides additional living space.
The private primary suite includes a king-size bedroom, custom closets, a windowed lounge/home office overlooking the river, and a spa-like bath with walk-in shower, double vanity, stone finishes, and Toto washlet. Two additional king-size bedrooms each feature en-suite baths and generous closets, while a fourth bedroom—originally a maid’s room—offers its own bath which is currently used as a laundry room.
Additional Features:
- Renovations by a professional designer (2010 & 2014)
- Central sound and media system
- Two basement storage cages
- Abundant closet space
Building Amenities:
- Full-service co-op with 24-hour doorman, concierge, and resident manager
- Rooftop terrace, fitness center, bike room, laundry room, and on-site garage
- Pet-friendly (under 35 lbs), pieds-a-terre permitted, 60% financing allowed
- 2% flip tax, paid by buyer
Prime Sutton Place location near the East River Promenade, Sutton East Tennis Club, Trader Joe’s, Whole Foods, and multiple transportation options.
Listing Agent
Sothebys International Realty License #10401226223 Listed on: 02/18/2025

Property Details
Home Type
- Co-Op
Year Built
- Built in 1961
HOA Fees
- $6,537 Monthly HOA Fees
Parking
- Garage
Home Design
- Entry on the 3rd floor
Interior Spaces
- Entrance Foyer
- Wood Flooring
- Dishwasher
- Laundry in unit
Bedrooms and Bathrooms
- 3 Bedrooms
Additional Features
- Balcony
- 0.35 Acre Lot
- No Cooling
Listing and Financial Details
- Legal Lot and Block 0073 / 01372
Community Details
Overview
- 128 Units
- High-Rise Condominium
- Sutton Subdivision
- 22-Story Property
Amenities
- Rooftop Deck
Map
About Sutton Owners Corporation
Home Values in the Area
Average Home Value in this Area
Property History
| Date | Event | Price | List to Sale | Price per Sq Ft |
|---|---|---|---|---|
| 07/14/2025 07/14/25 | Price Changed | $2,750,000 | -6.8% | -- |
| 05/06/2025 05/06/25 | Price Changed | $2,950,000 | -4.8% | -- |
| 03/28/2025 03/28/25 | Price Changed | $3,100,000 | -8.8% | -- |
| 02/18/2025 02/18/25 | For Sale | $3,400,000 | -- | -- |
Source: Real Estate Board of New York (REBNY)
MLS Number: RLS20003802
APN: 01372-00733C
- 35 Sutton Place Unit 10F
- 35 Sutton Place Unit 14F
- 35 Sutton Place Unit 20A
- 35 Sutton Place Unit 21D
- 35 Sutton Place Unit 18F
- 35 Sutton Place Unit 7B
- 35 Sutton Place Unit 11A
- 25 Sutton Place Unit 16E
- 7 Sutton Square
- 40 Sutton Place S Unit PHM9J
- 40 Sutton Place Unit 3G
- 40 Sutton Place Unit 5AJ
- 40 Sutton Place Unit 3F
- 40 Sutton Place Unit 10M
- 40 Sutton Place Unit PH-M/9J
- 40 Sutton Place Unit 9J
- 40 Sutton Place
- 6 Sutton Square
- 15 Sutton Place
- 16 Sutton Place Unit 2B
- 40 Sutton Place Unit 5AJ
- 436 E 58th St Unit 4 CD
- 434 E 58th St Unit 3-C
- 1113 York Ave Unit ID1321816P
- 1113 York Ave Unit ID1321814P
- 442 E 57th St
- 400 E 58th St Unit FL16-ID1881
- 400 E 58th St Unit FL15-ID243
- 500 E 62nd St Unit FL2-ID1039006P
- 401 E 60th St Unit 4C
- 401 E 60th St
- 401 E 57th St
- 401 E 57th St
- 400 E 57th St Unit FL2-ID2106
- 400 E 57th St Unit FL4-ID2107
- 400 E 57th St Unit FL3-ID2000
- 400 E 57th St Unit FL6-ID1808
- 400 E 57th St Unit FL16-ID1014
- 400 E 57th St Unit FL8-ID1140
- 405 E 61st St Unit FL2-ID1021822P
