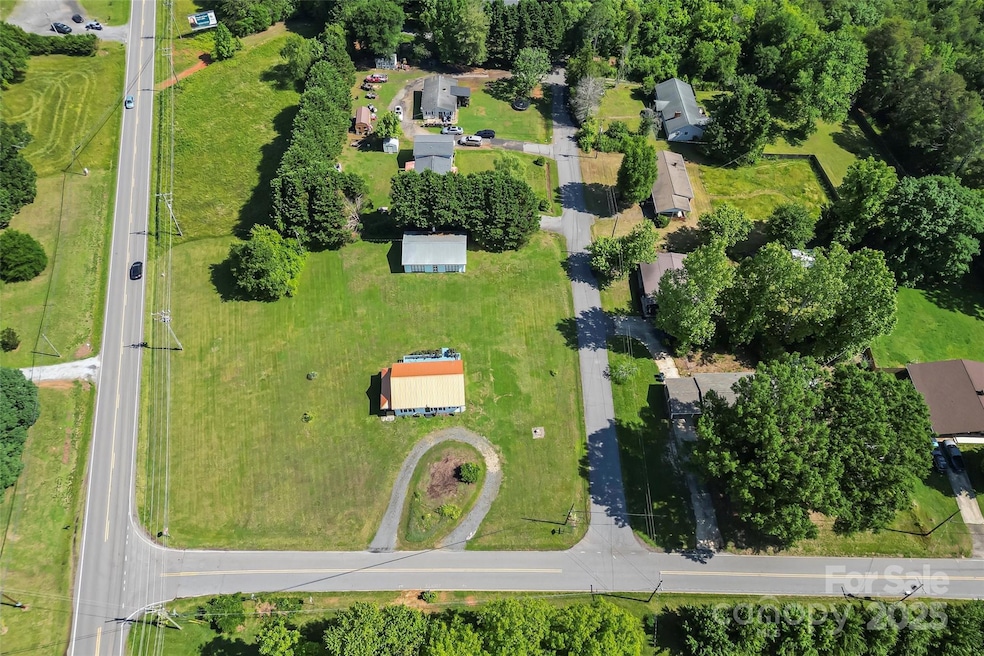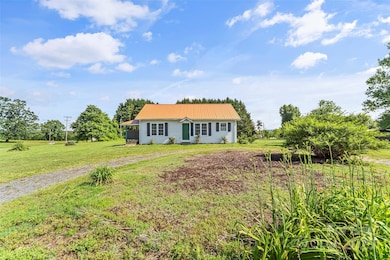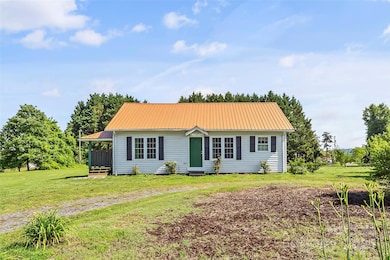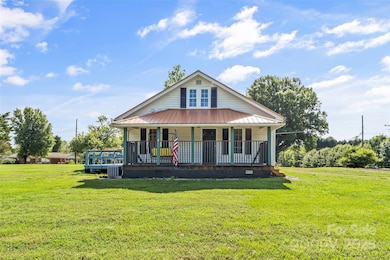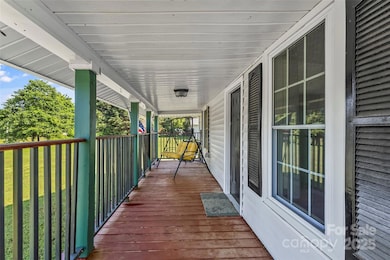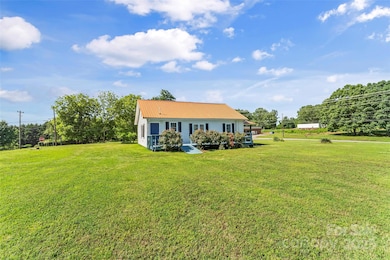
35 Telephone Exchange Rd Hickory, NC 28601
Highlights
- Deck
- Separate Outdoor Workshop
- Front Porch
- West Alexander Middle School Rated A-
- 2 Car Detached Garage
- Ramp on the main level
About This Home
As of August 2025Quaint cottage on large lot with detached 2 bay garage with workshop. Nearly 1100 sq ft garage/workshop with electric, cement floor and air compressor connection.
Seasonal mountain views.
So much potential with this smaller home with ample property, 0.87 AC lot.
New roof in 2023. Fully updated interior with vinyl plank flooring. Open family room, dining area and kitchen with large island. Both bedrooms have ensuite bathrooms. Half bath off main living area for guests.
Large back deck with ramp. Front porch railing will be modified as a gate onto porch.
Take the time to take a look at this one!!
Last Agent to Sell the Property
Keller Williams Unified Brokerage Email: realfaria20@gmail.com License #306953 Listed on: 05/23/2025

Last Buyer's Agent
Berkshire Hathaway HomeServices Blue Ridge REALTORS® License #310734

Home Details
Home Type
- Single Family
Est. Annual Taxes
- $1,372
Year Built
- Built in 1955
Lot Details
- Lot Dimensions are 213x266x202x206
- Level Lot
- Property is zoned R-1/R-2
Parking
- 2 Car Detached Garage
- Workshop in Garage
Home Design
- Metal Roof
- Vinyl Siding
Interior Spaces
- 1,064 Sq Ft Home
- 1-Story Property
- Vinyl Flooring
- Crawl Space
Kitchen
- Electric Range
- Range Hood
- Dishwasher
Bedrooms and Bathrooms
- 2 Main Level Bedrooms
Accessible Home Design
- Ramp on the main level
Outdoor Features
- Deck
- Separate Outdoor Workshop
- Outbuilding
- Front Porch
Schools
- Bethlehem Elementary School
- West Alexander Middle School
- Alexander Central High School
Utilities
- Central Air
- Heat Pump System
- Electric Water Heater
- Septic Tank
Listing and Financial Details
- Assessor Parcel Number 0003383
Ownership History
Purchase Details
Home Financials for this Owner
Home Financials are based on the most recent Mortgage that was taken out on this home.Purchase Details
Home Financials for this Owner
Home Financials are based on the most recent Mortgage that was taken out on this home.Purchase Details
Home Financials for this Owner
Home Financials are based on the most recent Mortgage that was taken out on this home.Purchase Details
Similar Homes in the area
Home Values in the Area
Average Home Value in this Area
Purchase History
| Date | Type | Sale Price | Title Company |
|---|---|---|---|
| Warranty Deed | $270,000 | None Listed On Document | |
| Warranty Deed | $270,000 | None Listed On Document | |
| Warranty Deed | $225,000 | Fleischer Law Office Pllc | |
| Warranty Deed | $125,000 | None Available | |
| Interfamily Deed Transfer | -- | -- |
Mortgage History
| Date | Status | Loan Amount | Loan Type |
|---|---|---|---|
| Previous Owner | $180,000 | New Conventional | |
| Previous Owner | $93,750 | New Conventional |
Property History
| Date | Event | Price | Change | Sq Ft Price |
|---|---|---|---|---|
| 08/18/2025 08/18/25 | Sold | $270,000 | 0.0% | $254 / Sq Ft |
| 05/23/2025 05/23/25 | For Sale | $270,000 | +20.0% | $254 / Sq Ft |
| 08/29/2022 08/29/22 | Sold | $225,000 | -1.7% | $211 / Sq Ft |
| 07/08/2022 07/08/22 | For Sale | $229,000 | +83.2% | $215 / Sq Ft |
| 06/28/2021 06/28/21 | Sold | $125,000 | 0.0% | $117 / Sq Ft |
| 05/19/2021 05/19/21 | Pending | -- | -- | -- |
| 05/14/2021 05/14/21 | Price Changed | $125,000 | -7.4% | $117 / Sq Ft |
| 05/06/2021 05/06/21 | For Sale | $135,000 | -- | $127 / Sq Ft |
Tax History Compared to Growth
Tax History
| Year | Tax Paid | Tax Assessment Tax Assessment Total Assessment is a certain percentage of the fair market value that is determined by local assessors to be the total taxable value of land and additions on the property. | Land | Improvement |
|---|---|---|---|---|
| 2025 | $1,372 | $198,020 | $23,141 | $174,879 |
| 2024 | $1,412 | $198,020 | $23,141 | $174,879 |
| 2023 | $1,412 | $198,020 | $23,141 | $174,879 |
| 2022 | $649 | $77,961 | $21,037 | $56,924 |
| 2021 | $649 | $77,961 | $21,037 | $56,924 |
| 2020 | $649 | $77,961 | $21,037 | $56,924 |
| 2019 | $649 | $77,961 | $21,037 | $56,924 |
| 2018 | $640 | $77,961 | $21,037 | $56,924 |
| 2017 | $640 | $77,961 | $21,037 | $56,924 |
| 2016 | $640 | $77,961 | $21,037 | $56,924 |
| 2015 | $640 | $77,961 | $21,037 | $56,924 |
| 2014 | $640 | $78,797 | $21,037 | $57,760 |
| 2012 | $499 | $78,797 | $21,037 | $57,760 |
Agents Affiliated with this Home
-
Laura Faria

Seller's Agent in 2025
Laura Faria
Keller Williams Unified
(954) 805-4299
87 Total Sales
-
Eleni Zenteno
E
Buyer's Agent in 2025
Eleni Zenteno
Berkshire Hathaway HomeServices Blue Ridge REALTORS®
(828) 764-5407
28 Total Sales
-
Frances Wynn

Seller's Agent in 2022
Frances Wynn
Weichert, Realtors - Team Metro
(704) 453-1725
87 Total Sales
-
Amanda Stokes

Seller's Agent in 2021
Amanda Stokes
RE/MAX
(828) 234-9553
428 Total Sales
Map
Source: Canopy MLS (Canopy Realtor® Association)
MLS Number: 4257539
APN: 0003383
- 179 Browning Dr
- Lot 89 Browning Dr Unit 89
- Lot 88 Kilmer Ct Unit 88
- 63 Frost Ln
- 59 Browning Dr
- 127 Serenity Ln Unit 38/39
- 302 Kipling Dr
- Lot 280 Whitman Ct Unit 280
- Lot 274 Whitman Ct Unit 274
- Lot 12 Wittenburg Springs Dr Unit 12
- Lot 19 Wittenburg Springs Dr Unit 19
- Lot 47 Wittenburg Springs Dr Unit 47
- Lot 52 Wittenburg Springs Dr Unit 52
- Lot 263 Riley Dr Unit 263
- 303 Wittenburg Springs Dr Unit 53
- 266 Wittenburg Springs Dr
- 119 Heritage Creek Dr
- 248 Riley Dr Unit 248
- 0 Cook Ln
- 205 Bethlehem School Rd
