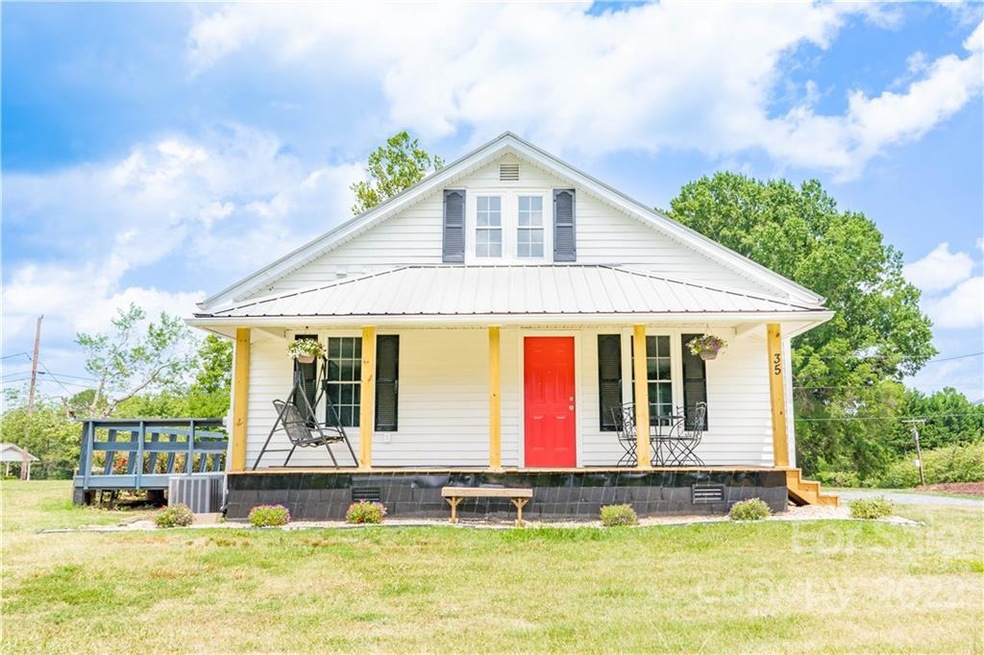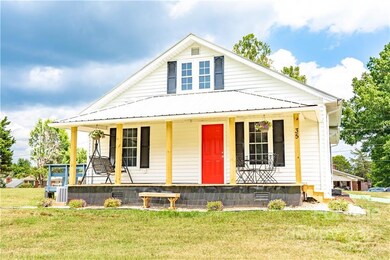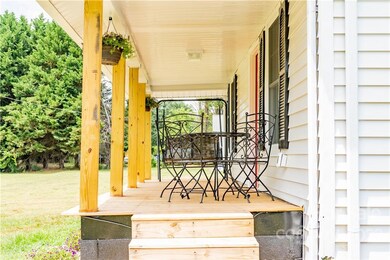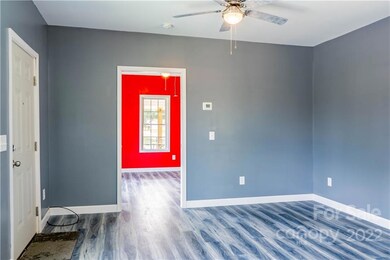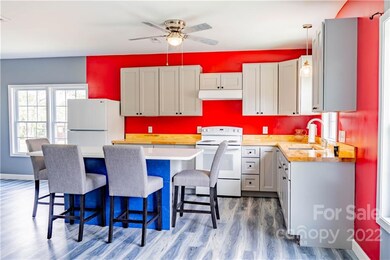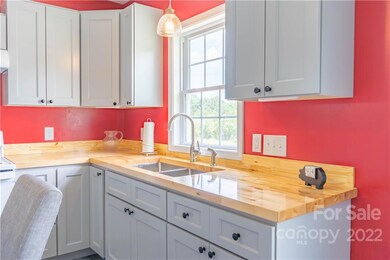
35 Telephone Exchange Rd Hickory, NC 28601
Highlights
- Open Floorplan
- Deck
- Laundry Room
- West Alexander Middle School Rated A-
- Corner Lot
- More Than Two Accessible Exits
About This Home
As of August 2022What a Cinderalla story! Adorable 2 BR 2 ½ bath home purchased June 2021 underwent a complete renovation with all new floor and ceiling joists, insulation throughout including in attic. All new interior walls, electrical and plumbing. New vapor barrier in crawl space. New plywood kitchen cabinets added along with butcher block countertops and the gorgeous kitchen island hosts a beautiful Quart top with overhang for bar stools. Open concept kitchen/ living room. Blue/Grey waterproof wood grain vinyl flooring throughout. Barn door covers the laundry room/1/2 bath combo. All entry doors are metal. Side porch and spacious deck with ramp on the back of the house are great for entertaining or just relaxing. The circular drive has ample parking and there is plenty of parking as well in the almost acre yard. Garage/workshop of 1120 square feet fully wired with concrete flooring and air compressor hookup throughout. This precious house is just waiting for you to make it home!
Last Agent to Sell the Property
Weichert, Realtors - Team Metro License #281708 Listed on: 07/08/2022

Home Details
Home Type
- Single Family
Est. Annual Taxes
- $1,412
Year Built
- Built in 1955
Lot Details
- Corner Lot
- Level Lot
- Cleared Lot
- Zoning described as RA-20
Home Design
- Metal Roof
- Vinyl Siding
Interior Spaces
- 1,064 Sq Ft Home
- Open Floorplan
- Ceiling Fan
- Vinyl Flooring
- Crawl Space
- Pull Down Stairs to Attic
Kitchen
- Electric Range
- Kitchen Island
Bedrooms and Bathrooms
- 2 Bedrooms
Laundry
- Laundry Room
- Electric Dryer Hookup
Parking
- Workshop in Garage
- 1 to 5 Parking Spaces
Schools
- Bethlehem Elementary School
- West Alexander Middle School
- Alexander Central High School
Utilities
- Heat Pump System
- Septic Tank
Additional Features
- More Than Two Accessible Exits
- Deck
Listing and Financial Details
- Assessor Parcel Number 0003383
Ownership History
Purchase Details
Home Financials for this Owner
Home Financials are based on the most recent Mortgage that was taken out on this home.Purchase Details
Home Financials for this Owner
Home Financials are based on the most recent Mortgage that was taken out on this home.Purchase Details
Similar Homes in Hickory, NC
Home Values in the Area
Average Home Value in this Area
Purchase History
| Date | Type | Sale Price | Title Company |
|---|---|---|---|
| Warranty Deed | $225,000 | Fleischer Law Office Pllc | |
| Warranty Deed | $125,000 | None Available | |
| Interfamily Deed Transfer | -- | -- |
Mortgage History
| Date | Status | Loan Amount | Loan Type |
|---|---|---|---|
| Open | $180,000 | New Conventional | |
| Previous Owner | $93,750 | New Conventional |
Property History
| Date | Event | Price | Change | Sq Ft Price |
|---|---|---|---|---|
| 05/23/2025 05/23/25 | For Sale | $270,000 | +20.0% | $254 / Sq Ft |
| 08/29/2022 08/29/22 | Sold | $225,000 | -1.7% | $211 / Sq Ft |
| 07/08/2022 07/08/22 | For Sale | $229,000 | +83.2% | $215 / Sq Ft |
| 06/28/2021 06/28/21 | Sold | $125,000 | 0.0% | $117 / Sq Ft |
| 05/19/2021 05/19/21 | Pending | -- | -- | -- |
| 05/14/2021 05/14/21 | Price Changed | $125,000 | -7.4% | $117 / Sq Ft |
| 05/06/2021 05/06/21 | For Sale | $135,000 | -- | $127 / Sq Ft |
Tax History Compared to Growth
Tax History
| Year | Tax Paid | Tax Assessment Tax Assessment Total Assessment is a certain percentage of the fair market value that is determined by local assessors to be the total taxable value of land and additions on the property. | Land | Improvement |
|---|---|---|---|---|
| 2024 | $1,412 | $198,020 | $23,141 | $174,879 |
| 2023 | $1,412 | $198,020 | $23,141 | $174,879 |
| 2022 | $649 | $77,961 | $21,037 | $56,924 |
| 2021 | $649 | $77,961 | $21,037 | $56,924 |
| 2020 | $649 | $77,961 | $21,037 | $56,924 |
| 2019 | $649 | $77,961 | $21,037 | $56,924 |
| 2018 | $640 | $77,961 | $21,037 | $56,924 |
| 2017 | $640 | $77,961 | $21,037 | $56,924 |
| 2016 | $640 | $77,961 | $21,037 | $56,924 |
| 2015 | $640 | $77,961 | $21,037 | $56,924 |
| 2014 | $640 | $78,797 | $21,037 | $57,760 |
| 2012 | $499 | $78,797 | $21,037 | $57,760 |
Agents Affiliated with this Home
-
Laura Faria

Seller's Agent in 2025
Laura Faria
Keller Williams Unified
(954) 805-4299
87 Total Sales
-
Frances Wynn

Seller's Agent in 2022
Frances Wynn
Weichert, Realtors - Team Metro
(704) 453-1725
88 Total Sales
-
Amanda Stokes

Seller's Agent in 2021
Amanda Stokes
RE/MAX
(828) 234-9553
437 Total Sales
Map
Source: Canopy MLS (Canopy Realtor® Association)
MLS Number: 3880761
APN: 0003383
- 179 Browning Dr
- Lot 89 Browning Dr Unit 89
- Lot 88 Kilmer Ct Unit 88
- 98 Frost Ln
- 63 Frost Ln
- 59 Browning Dr
- 85 Riley Dr
- 23 Redwood Ct
- Lot 280 Whitman Ct Unit 280
- Lot 274 Whitman Ct Unit 274
- Lot 12 Wittenburg Springs Dr Unit 12
- Lot 19 Wittenburg Springs Dr Unit 19
- Lot 47 Wittenburg Springs Dr Unit 47
- Lot 52 Wittenburg Springs Dr Unit 52
- Lot 263 Riley Dr Unit 263
- 50 Serenity Ln
- 119 Heritage Creek Dr
- Lot 6 Cedar Forest Loop Unit 6
- Lot 5 Cedar Forest Loop Unit 5
- 248 Riley Dr Unit 248
