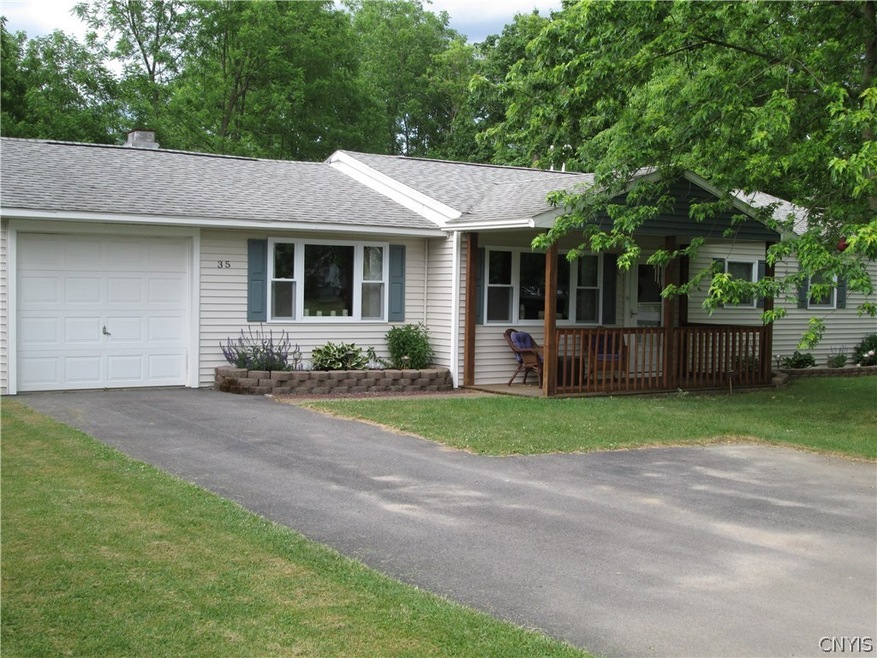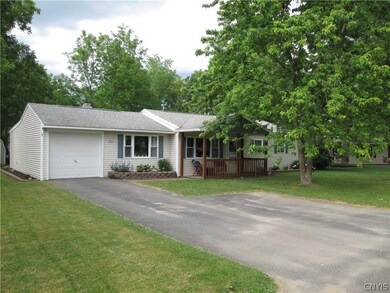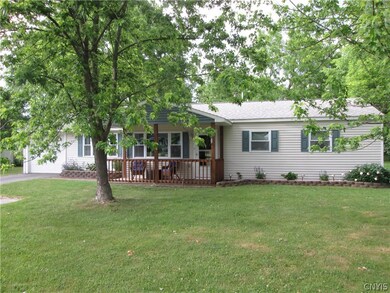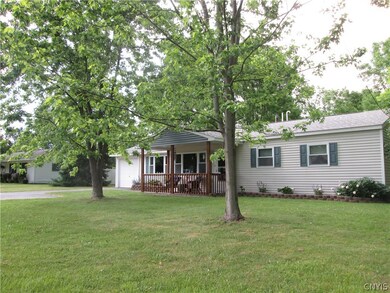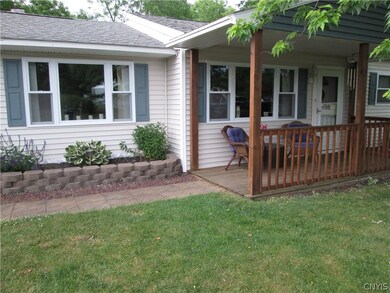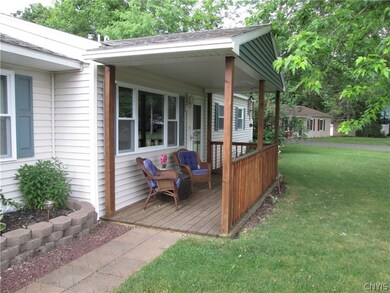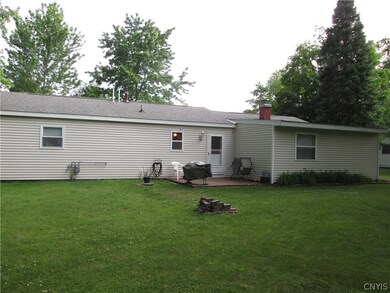
$219,900
- 3 Beds
- 1 Bath
- 1,000 Sq Ft
- 28 Concord Blvd E
- Clinton, NY
Simplicity at its best. Built to last and proud of it. This 3 bed /1 bath ranch home has recently had an energy evaluation with a heating & insulation upgrade. So the attic and the basement sill were insulated along with a new furnace installed in 2024. All contributing to an unbelievably low energy usage. So save money here and on the low taxes. The home is situated on the last street in New
John Brown Coldwell Banker Faith Properties
