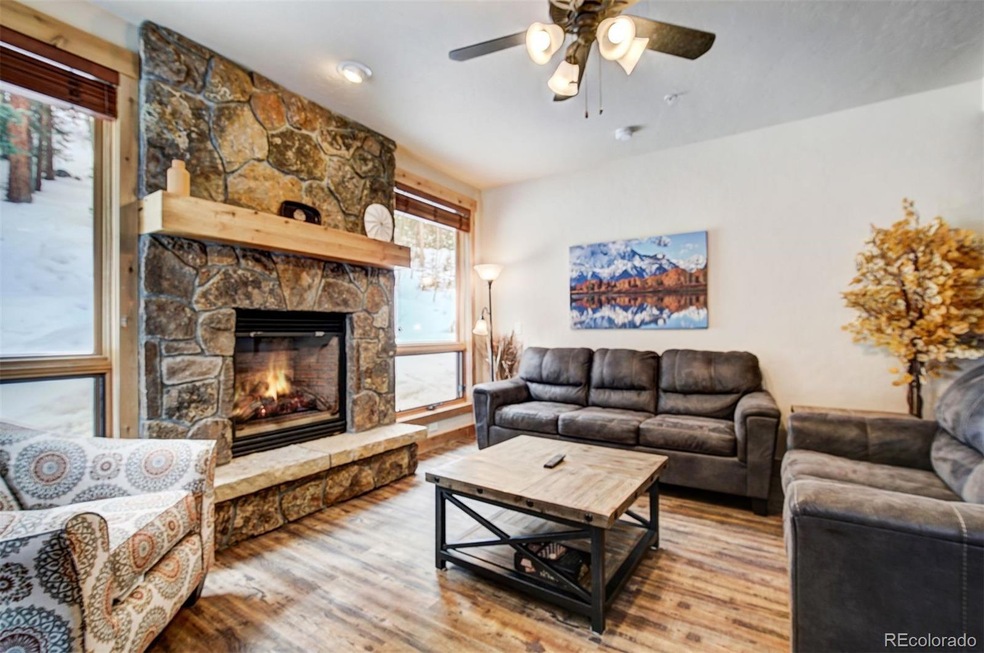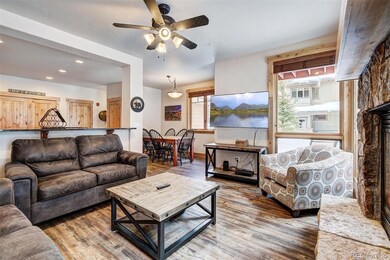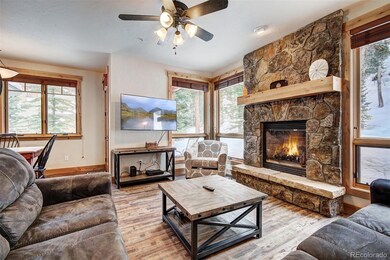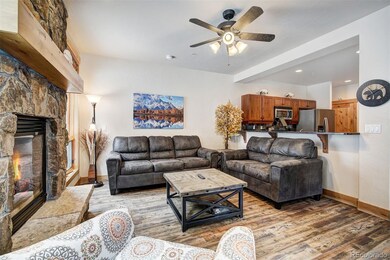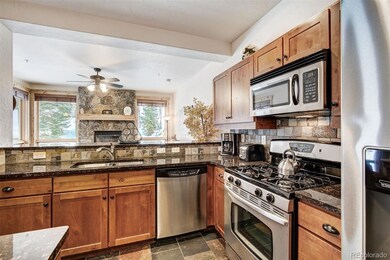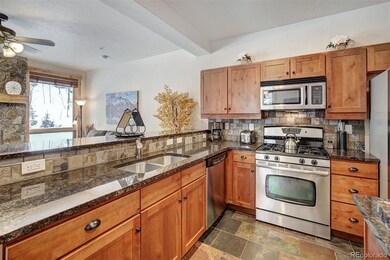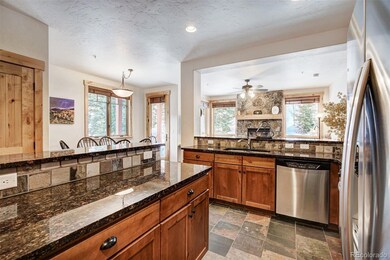
35 Tip Top Trail Unit 6500 Dillon, CO 80435
Keystone NeighborhoodHighlights
- Ski Accessible
- No Units Above
- Open Floorplan
- Spa
- Primary Bedroom Suite
- Mountain View
About This Home
As of April 2025njoy the open floor plan, cozy atmosphere and the privacy of boarding national forest. This turn-key condo is a dream home and a fantastic investment opportunity. Location is key, just a three minute drive to Keystone Resort, you can hit the slopes and experience the thrill of world class skiing or hiking, biking and golf in the summer. Come home and unwind by taking a dip in the outdoor pool or a soak in the hot tubs. Experience the perfect blend of relaxation and adventure at this incredible mountain retreat.
Last Agent to Sell the Property
Keller Williams Top Of The Rockies Brokerage Email: dhussey@livsothebysrealty.com,917-683-9287 License #100083598 Listed on: 05/25/2024

Property Details
Home Type
- Condominium
Est. Annual Taxes
- $3,098
Year Built
- Built in 2007
Lot Details
- Home fronts a stream
- Property fronts a private road
- Property borders a national or state park
- No Units Above
- End Unit
- Year Round Access
- Landscaped
- Mountainous Lot
- Garden
HOA Fees
- $999 Monthly HOA Fees
Property Views
- Mountain
- Meadow
Home Design
- Mountain Contemporary Architecture
- Block Foundation
- Vinyl Siding
- Concrete Perimeter Foundation
Interior Spaces
- 1,105 Sq Ft Home
- 1-Story Property
- Open Floorplan
- Furnished
- Ceiling Fan
- Gas Log Fireplace
- Double Pane Windows
- Window Treatments
- Living Room with Fireplace
- Smart Locks
- Laundry closet
Kitchen
- Eat-In Kitchen
- Kitchen Island
- Granite Countertops
Flooring
- Wood
- Carpet
- Vinyl
Bedrooms and Bathrooms
- 2 Main Level Bedrooms
- Primary Bedroom Suite
- 2 Full Bathrooms
- <<bathWSpaHydroMassageTubToken>>
Parking
- 1 Parking Space
- Driveway
- Guest Parking
Eco-Friendly Details
- Energy-Efficient Windows
- Energy-Efficient Thermostat
Pool
- Spa
- Outdoor Pool
Outdoor Features
- Covered patio or porch
- Outdoor Gas Grill
Location
- Property is near public transit
Schools
- Summit Cove Elementary School
- Summit Middle School
- Summit High School
Utilities
- No Cooling
- Heating System Uses Natural Gas
- Radiant Heating System
- Natural Gas Connected
- High Speed Internet
- Cable TV Available
Listing and Financial Details
- Property held in a trust
- Assessor Parcel Number 6513496
Community Details
Overview
- Association fees include cable TV, exterior maintenance w/out roof, gas, heat, internet, irrigation, ground maintenance, recycling, sewer, snow removal, trash, water
- Settlers Creek HOA, Phone Number (970) 368-7023
- Low-Rise Condominium
- Settlers Creek Townhomes Subdivision
- Community Parking
Recreation
- Community Pool
- Community Spa
- Ski Accessible
Pet Policy
- Only Owners Allowed Pets
Additional Features
- Clubhouse
- Fire and Smoke Detector
Ownership History
Purchase Details
Home Financials for this Owner
Home Financials are based on the most recent Mortgage that was taken out on this home.Purchase Details
Home Financials for this Owner
Home Financials are based on the most recent Mortgage that was taken out on this home.Purchase Details
Home Financials for this Owner
Home Financials are based on the most recent Mortgage that was taken out on this home.Purchase Details
Home Financials for this Owner
Home Financials are based on the most recent Mortgage that was taken out on this home.Purchase Details
Purchase Details
Home Financials for this Owner
Home Financials are based on the most recent Mortgage that was taken out on this home.Similar Homes in Dillon, CO
Home Values in the Area
Average Home Value in this Area
Purchase History
| Date | Type | Sale Price | Title Company |
|---|---|---|---|
| Warranty Deed | $980,000 | Land Title | |
| Warranty Deed | $970,000 | Land Title Guarantee | |
| Warranty Deed | $1,020,000 | New Title Company Name | |
| Warranty Deed | $750,000 | Land Title Guarantee Company | |
| Interfamily Deed Transfer | -- | None Available | |
| Warranty Deed | $444,900 | Land Title Guarantee Company |
Mortgage History
| Date | Status | Loan Amount | Loan Type |
|---|---|---|---|
| Previous Owner | $750,000 | New Conventional | |
| Previous Owner | $428,500 | New Conventional | |
| Previous Owner | $401,630 | New Conventional | |
| Previous Owner | $355,920 | New Conventional | |
| Previous Owner | $44,490 | Adjustable Rate Mortgage/ARM |
Property History
| Date | Event | Price | Change | Sq Ft Price |
|---|---|---|---|---|
| 04/10/2025 04/10/25 | Sold | $980,000 | -0.5% | $887 / Sq Ft |
| 03/05/2025 03/05/25 | Pending | -- | -- | -- |
| 02/22/2025 02/22/25 | For Sale | $984,900 | +1.5% | $891 / Sq Ft |
| 09/25/2024 09/25/24 | Sold | $970,000 | 0.0% | $878 / Sq Ft |
| 09/07/2024 09/07/24 | Pending | -- | -- | -- |
| 07/24/2024 07/24/24 | Price Changed | $970,000 | -2.0% | $878 / Sq Ft |
| 05/25/2024 05/25/24 | For Sale | $990,000 | -2.9% | $896 / Sq Ft |
| 04/11/2022 04/11/22 | Sold | $1,020,000 | 0.0% | $923 / Sq Ft |
| 03/12/2022 03/12/22 | Pending | -- | -- | -- |
| 02/17/2022 02/17/22 | For Sale | $1,020,000 | +36.0% | $923 / Sq Ft |
| 04/07/2021 04/07/21 | Sold | $750,000 | 0.0% | $679 / Sq Ft |
| 03/08/2021 03/08/21 | Pending | -- | -- | -- |
| 03/05/2021 03/05/21 | For Sale | $750,000 | -- | $679 / Sq Ft |
Tax History Compared to Growth
Tax History
| Year | Tax Paid | Tax Assessment Tax Assessment Total Assessment is a certain percentage of the fair market value that is determined by local assessors to be the total taxable value of land and additions on the property. | Land | Improvement |
|---|---|---|---|---|
| 2024 | $3,098 | $61,037 | -- | $61,037 |
| 2023 | $3,098 | $57,352 | $0 | $0 |
| 2022 | $2,172 | $38,017 | $0 | $0 |
| 2021 | $2,191 | $39,111 | $0 | $0 |
| 2020 | $2,068 | $39,434 | $0 | $0 |
| 2019 | $2,040 | $39,434 | $0 | $0 |
| 2018 | $1,809 | $33,897 | $0 | $0 |
| 2017 | $1,655 | $33,897 | $0 | $0 |
| 2016 | $1,520 | $30,667 | $0 | $0 |
| 2015 | $1,472 | $30,667 | $0 | $0 |
| 2014 | $1,483 | $30,491 | $0 | $0 |
| 2013 | -- | $30,491 | $0 | $0 |
Agents Affiliated with this Home
-
Dorothy Hussey
D
Seller's Agent in 2025
Dorothy Hussey
Keller Williams Top Of Rockies
(970) 453-0550
6 in this area
21 Total Sales
-
A
Buyer's Agent in 2025
Agent Not In Board
NON-BOARD OFFICE
-
Melinda Yeary

Buyer's Agent in 2024
Melinda Yeary
Compass - Denver
(720) 291-5200
1 in this area
24 Total Sales
-
Jennifer Chambers

Seller's Agent in 2022
Jennifer Chambers
Keller Williams Top Of Rockies
(303) 880-4322
13 in this area
56 Total Sales
-
Barbara Rankin

Seller's Agent in 2021
Barbara Rankin
Cornerstone RE Rocky Mountains
(970) 771-3959
34 in this area
73 Total Sales
Map
Source: REcolorado®
MLS Number: 5004993
APN: 6513496
- 14 Arabella Dr Unit 6516
- 14 Arabella Dr Unit 6519
- 30 Wolf Rock Rd
- 129 Tip Top Trail Unit 6543
- 188 Tip Top Trail Unit 6558
- 111 Independence Ln
- 67 Outpost Dr Unit 67
- 28 Trappers Crossing Trail Unit 8760
- 259 Alpen Rose Place Unit 8712
- 799 Independence Rd
- 799 Independence Rd Unit 799
- 628 Independence Rd
- 585 Independence Rd
- 77 E Trade Ct
- 632 Montezuma Rd Unit C-2
- 628 Montezuma Rd Unit D-3
- 628 Montezuma Rd Unit D-1
- 628 Montezuma Rd Unit D-2
- 624 Montezuma Rd Unit C-3
- 624 Montezuma Rd Unit D-2
