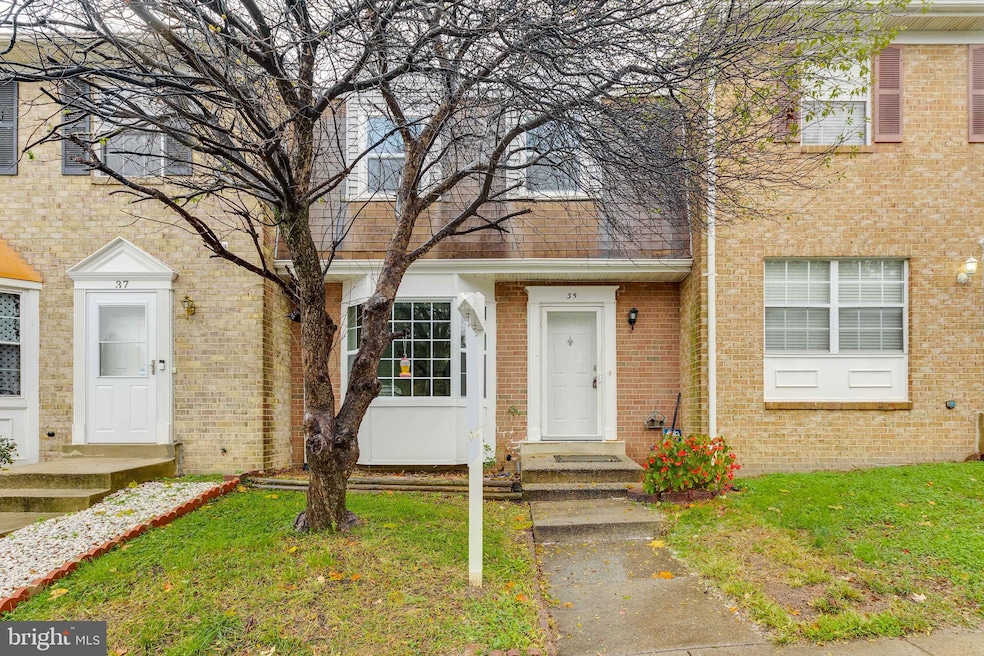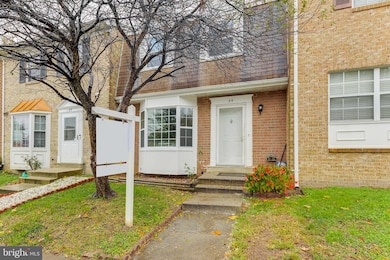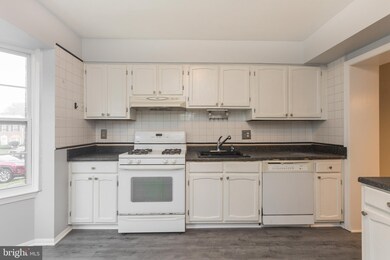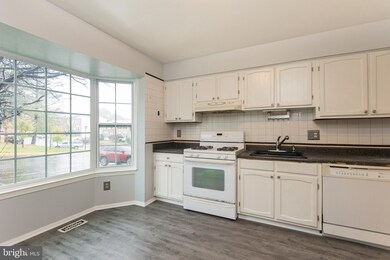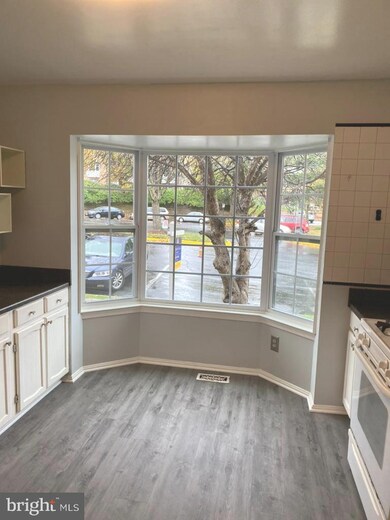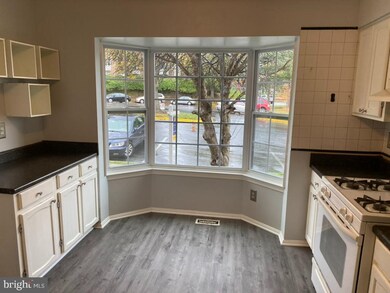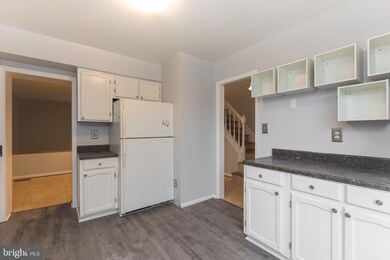
35 Travis Ct Gaithersburg, MD 20879
Estimated Value: $391,000 - $463,000
Highlights
- View of Trees or Woods
- Deck
- Community Pool
- Colonial Architecture
- Backs to Trees or Woods
- Eat-In Kitchen
About This Home
As of December 2021Backup offers and showings encouraged! ! Great opportunity to purchase a Freshly painted 3BR with NEW Kitchen flooring, NEW windows, large freshly painted deck, finished walkout basement with NEW carpet, patio & fenced-in private wooded backyard! Great location in the heart of Gaithersburg and close to plenty of amenities and retail options such as Costco, Sam's Club, Spectrum town Center, grocery stores and Shady Grove metro.
Townhouse Details
Home Type
- Townhome
Est. Annual Taxes
- $3,636
Year Built
- Built in 1982
Lot Details
- 2,614 Sq Ft Lot
- Backs to Trees or Woods
HOA Fees
- $62 Monthly HOA Fees
Parking
- On-Street Parking
Home Design
- Colonial Architecture
- Brick Exterior Construction
- Composition Roof
- Concrete Perimeter Foundation
Interior Spaces
- 1,280 Sq Ft Home
- Property has 3 Levels
- Double Pane Windows
- Window Treatments
- Sliding Doors
- Dining Area
- Views of Woods
- Finished Basement
- Exterior Basement Entry
- Washer
Kitchen
- Eat-In Kitchen
- Gas Oven or Range
- Dishwasher
- Disposal
Bedrooms and Bathrooms
- 3 Bedrooms
- En-Suite Bathroom
Outdoor Features
- Deck
Utilities
- Forced Air Heating and Cooling System
- Natural Gas Water Heater
- Cable TV Available
Listing and Financial Details
- Tax Lot 62
- Assessor Parcel Number 160901791287
Community Details
Overview
- Association fees include common area maintenance, snow removal
- Montgomery Meadows Subdivision
Recreation
- Community Playground
- Community Pool
Pet Policy
- Pets allowed on a case-by-case basis
Ownership History
Purchase Details
Home Financials for this Owner
Home Financials are based on the most recent Mortgage that was taken out on this home.Purchase Details
Purchase Details
Similar Homes in Gaithersburg, MD
Home Values in the Area
Average Home Value in this Area
Purchase History
| Date | Buyer | Sale Price | Title Company |
|---|---|---|---|
| Liu Bing | $340,000 | Landmark Title | |
| Uruburao Gabriel A | $235,000 | -- | |
| Castillo Abel | $150,000 | -- |
Mortgage History
| Date | Status | Borrower | Loan Amount |
|---|---|---|---|
| Open | Liu Bing | $262,500 | |
| Previous Owner | Uruburo Gabriel | $50,000 | |
| Previous Owner | Uruburo Gabriel Arturo | $288,000 |
Property History
| Date | Event | Price | Change | Sq Ft Price |
|---|---|---|---|---|
| 12/17/2021 12/17/21 | Sold | $340,000 | -2.9% | $266 / Sq Ft |
| 11/28/2021 11/28/21 | Price Changed | $349,999 | -2.8% | $273 / Sq Ft |
| 11/01/2021 11/01/21 | For Sale | $360,000 | +5.9% | $281 / Sq Ft |
| 10/26/2021 10/26/21 | Off Market | $340,000 | -- | -- |
| 10/26/2021 10/26/21 | For Sale | $360,000 | -- | $281 / Sq Ft |
Tax History Compared to Growth
Tax History
| Year | Tax Paid | Tax Assessment Tax Assessment Total Assessment is a certain percentage of the fair market value that is determined by local assessors to be the total taxable value of land and additions on the property. | Land | Improvement |
|---|---|---|---|---|
| 2024 | $4,323 | $311,500 | $0 | $0 |
| 2023 | $3,970 | $286,600 | $150,000 | $136,600 |
| 2022 | $3,752 | $276,333 | $0 | $0 |
| 2021 | $7,273 | $266,067 | $0 | $0 |
| 2020 | $6,597 | $255,800 | $120,000 | $135,800 |
| 2019 | $3,298 | $242,800 | $0 | $0 |
| 2018 | $2,925 | $229,800 | $0 | $0 |
| 2017 | $2,939 | $216,800 | $0 | $0 |
| 2016 | -- | $209,433 | $0 | $0 |
| 2015 | $2,809 | $202,067 | $0 | $0 |
| 2014 | $2,809 | $194,700 | $0 | $0 |
Agents Affiliated with this Home
-
Bradley Knauss

Seller's Agent in 2021
Bradley Knauss
Cummings & Co. Realtors
(240) 353-6934
1 in this area
43 Total Sales
-
Ben Zhuang
B
Buyer's Agent in 2021
Ben Zhuang
Samson Properties
(240) 810-8680
9 in this area
113 Total Sales
Map
Source: Bright MLS
MLS Number: MDMC2019390
APN: 09-01791287
- 89 Travis Ct
- 405 Christopher Ave Unit 22
- 1420 Wake Forest Dr
- 411 Christopher Ave Unit 74
- 219 High Timber Ct
- 1252 Knoll Mist Ln
- 928 Windbrooke Dr
- 431 Christopher Ave Unit 23
- 435 Christopher Ave Unit 12
- 437 Christopher Ave Unit 13
- 1221 Travis View Ct
- 18504 Boysenberry Dr Unit 165
- 18521 Boysenberry Dr Unit 242-172
- 18503 Boysenberry Dr
- 18520 Boysenberry Dr Unit 232
- 18521 Boysenberry Dr Unit 241-171
- 18503 Boysenberry Dr
- 18510 Boysenberry Dr Unit 179
- 18529 Boysenberry Dr Unit 303
- 9800 Leatherfern Terrace Unit 303-255
