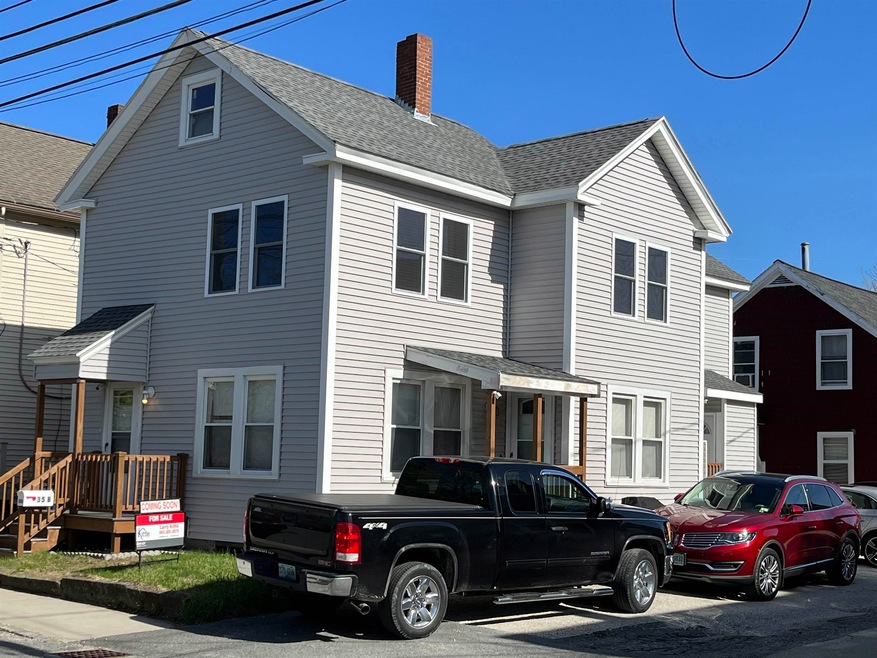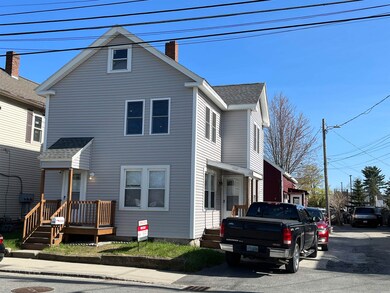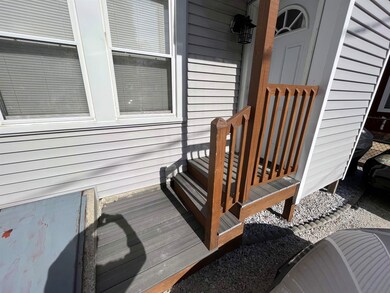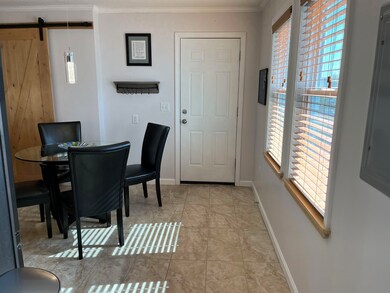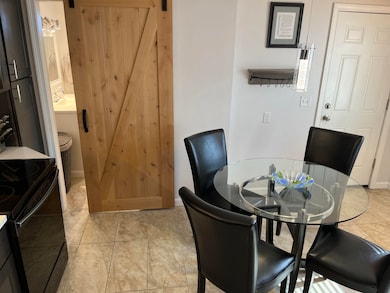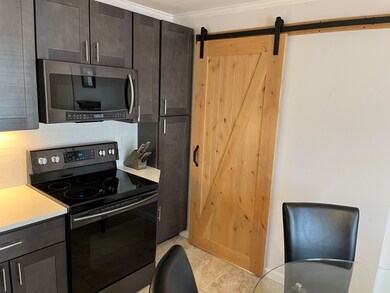
35 Tyler St Nashua, NH 03060
Downtown Nashua NeighborhoodHighlights
- Wood Flooring
- Double Pane Windows
- High Speed Internet
- Covered patio or porch
- Outdoor Storage
- Level Lot
About This Home
As of June 2023Rare find! Beautiful Nashua Two-family in excellent condition and good location near Southern NH Medical Center. Everything has been done to upgrade the building (and then some!). Exterior features include newer Architectural shingled roof, vinyl siding and windows (unit 2) and all three porches with Trex style decking. Unit 2 (second floor) was gutted to the studs with blown-in insulation (entire house). Beautiful maple hardwood floor, (2) cedar closets, tiled kitchen and bathroom, high end kitchen cabinets, quartz countertops and stainless-steel appliances, new bath with sliding barn door, newer light fixtures and mini splits for both units provide 2nd source of heat and air-conditioning. Both of the unit's appliances stay including washer and dryer. Full basement and pull-down staircase to the attic for storage. Seller is willing to leave most of the furnishings in the 2nd floor unit (except bedroom)-long term tenant in Unit 1. Won't last long, don't miss it!!
Last Agent to Sell the Property
Keller Williams Gateway Realty License #008896 Listed on: 04/21/2023

Property Details
Home Type
- Multi-Family
Est. Annual Taxes
- $5,161
Year Built
- Built in 1890
Lot Details
- 2,744 Sq Ft Lot
- Level Lot
Home Design
- Stone Foundation
- Wood Frame Construction
- Architectural Shingle Roof
- Vinyl Siding
Interior Spaces
- 2 Full Bathrooms
- 2.5-Story Property
- Double Pane Windows
- Window Screens
Flooring
- Wood
- Carpet
- Vinyl Plank
- Vinyl
Unfinished Basement
- Basement Fills Entire Space Under The House
- Walk-Up Access
- Connecting Stairway
- Basement Storage
Parking
- 4 Car Parking Spaces
- Gravel Driveway
- Unpaved Parking
- On-Site Parking
Outdoor Features
- Covered patio or porch
- Outdoor Storage
Schools
- Dr. Norman W. Crisp Elementary School
- Elm Street Middle School
- Nashua High School South
Utilities
- Mini Split Air Conditioners
- Mini Split Heat Pump
- Heating System Uses Gas
- Heating System Uses Natural Gas
- Separate Meters
- 100 Amp Service
- Electric Water Heater
- High Speed Internet
- Cable TV Available
Listing and Financial Details
- Tax Lot 00052
Community Details
Overview
- 2 Units
Building Details
- 2 Separate Gas Meters
- Gross Income $12,000
Ownership History
Purchase Details
Home Financials for this Owner
Home Financials are based on the most recent Mortgage that was taken out on this home.Purchase Details
Home Financials for this Owner
Home Financials are based on the most recent Mortgage that was taken out on this home.Purchase Details
Home Financials for this Owner
Home Financials are based on the most recent Mortgage that was taken out on this home.Purchase Details
Purchase Details
Purchase Details
Similar Homes in Nashua, NH
Home Values in the Area
Average Home Value in this Area
Purchase History
| Date | Type | Sale Price | Title Company |
|---|---|---|---|
| Warranty Deed | $500,000 | None Available | |
| Warranty Deed | $500,000 | None Available | |
| Warranty Deed | $155,000 | -- | |
| Warranty Deed | $155,000 | -- | |
| Warranty Deed | $112,000 | -- | |
| Warranty Deed | $112,000 | -- | |
| Foreclosure Deed | $64,500 | -- | |
| Foreclosure Deed | $64,500 | -- | |
| Warranty Deed | $217,000 | -- | |
| Warranty Deed | $217,000 | -- | |
| Warranty Deed | $125,000 | -- | |
| Warranty Deed | $125,000 | -- |
Mortgage History
| Date | Status | Loan Amount | Loan Type |
|---|---|---|---|
| Open | $474,251 | FHA | |
| Closed | $474,251 | FHA | |
| Previous Owner | $241,500 | Stand Alone Refi Refinance Of Original Loan | |
| Previous Owner | $197,000 | Stand Alone Refi Refinance Of Original Loan | |
| Previous Owner | $193,555 | FHA | |
| Previous Owner | $105,671 | Stand Alone Refi Refinance Of Original Loan |
Property History
| Date | Event | Price | Change | Sq Ft Price |
|---|---|---|---|---|
| 06/02/2023 06/02/23 | Sold | $500,000 | +16.3% | $287 / Sq Ft |
| 04/24/2023 04/24/23 | Pending | -- | -- | -- |
| 04/21/2023 04/21/23 | For Sale | $429,900 | +177.4% | $247 / Sq Ft |
| 06/08/2018 06/08/18 | Sold | $155,000 | -6.1% | $94 / Sq Ft |
| 04/06/2018 04/06/18 | For Sale | $165,000 | 0.0% | $100 / Sq Ft |
| 04/03/2018 04/03/18 | Pending | -- | -- | -- |
| 02/23/2018 02/23/18 | Price Changed | $165,000 | -5.7% | $100 / Sq Ft |
| 11/30/2017 11/30/17 | For Sale | $175,000 | +56.3% | $106 / Sq Ft |
| 10/28/2013 10/28/13 | Sold | $112,000 | 0.0% | $68 / Sq Ft |
| 10/28/2013 10/28/13 | Pending | -- | -- | -- |
| 10/28/2013 10/28/13 | For Sale | $112,000 | -- | $68 / Sq Ft |
Tax History Compared to Growth
Tax History
| Year | Tax Paid | Tax Assessment Tax Assessment Total Assessment is a certain percentage of the fair market value that is determined by local assessors to be the total taxable value of land and additions on the property. | Land | Improvement |
|---|---|---|---|---|
| 2023 | $5,206 | $285,600 | $82,900 | $202,700 |
| 2022 | $5,161 | $285,600 | $82,900 | $202,700 |
| 2021 | $4,254 | $183,200 | $55,300 | $127,900 |
| 2020 | $4,065 | $179,800 | $55,300 | $124,500 |
| 2019 | $8,684 | $179,800 | $55,300 | $124,500 |
| 2018 | $3,627 | $178,700 | $55,300 | $123,400 |
| 2017 | $3,577 | $138,700 | $57,500 | $81,200 |
| 2016 | $3,477 | $138,700 | $57,500 | $81,200 |
| 2015 | $3,402 | $138,700 | $57,500 | $81,200 |
| 2014 | $3,336 | $138,700 | $57,500 | $81,200 |
Agents Affiliated with this Home
-

Seller's Agent in 2023
Larry Kittle
Keller Williams Gateway Realty
(603) 305-3873
2 in this area
115 Total Sales
-
M
Buyer's Agent in 2023
Mariana Silva
Albert Invest Realty Group
(603) 438-4263
13 in this area
161 Total Sales
-

Seller's Agent in 2018
Kathy Snyder
Monument Realty
(603) 557-8599
3 in this area
219 Total Sales
-

Buyer's Agent in 2013
Scott DeSantis
RE/MAX
(603) 589-8800
29 Total Sales
Map
Source: PrimeMLS
MLS Number: 4949546
APN: NASH-000030-000000-000052
- 5 Mulberry St
- 10-12 Mulvanity St
- 66 Harbor Ave Unit 5
- 21 E Pearl St
- 103 Temple St
- 27 Beech St Unit 54
- 4 Nye Ave
- 3-5 Howard St
- 14 Cottage St
- 24 - 24.5 Cedar St
- 75-77 Chestnut St
- 7 Commercial St
- 11-13 Bridle Path
- 8 Nevada St
- 69 Ash St
- 100 Bowers St
- 4 Arlington Ave
- 52 Main St Unit 201
- 59-61 Kinsley St
- 111 Ash St
