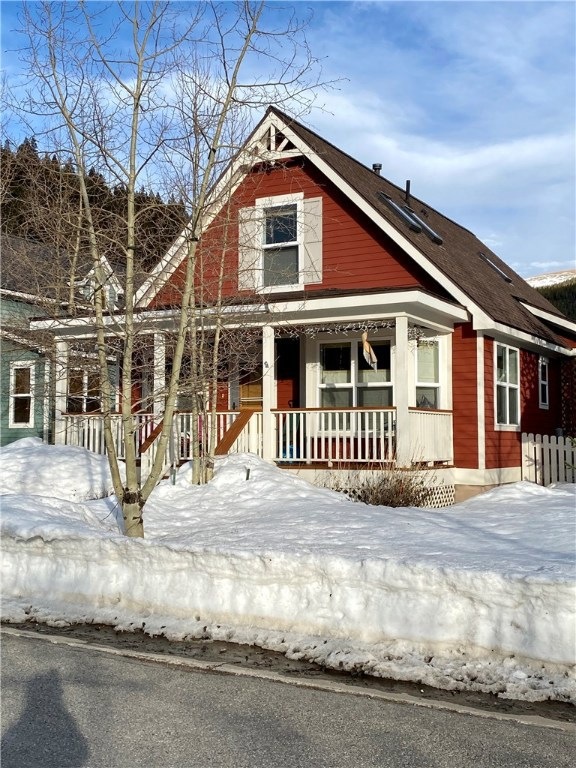
35 Union Mill Rd Breckenridge, CO 80424
Estimated Value: $767,448 - $1,144,000
Highlights
- Golf Course Community
- Clubhouse
- 2 Car Detached Garage
- Mountain View
- Property is near public transit
- Public Transportation
About This Home
As of June 2020Under contract.
Last Agent to Sell the Property
Breckenridge Associates R.E. License #ER100055502 Listed on: 04/13/2020
Home Details
Home Type
- Single Family
Est. Annual Taxes
- $1,705
Year Built
- Built in 2005
Lot Details
- 4,792
HOA Fees
- $73 Monthly HOA Fees
Parking
- 2 Car Detached Garage
Home Design
- Concrete Foundation
- Asphalt Roof
Interior Spaces
- 1,615 Sq Ft Home
- 2-Story Property
- Partially Furnished
- Gas Fireplace
- Mountain Views
Kitchen
- Gas Range
- Microwave
- Dishwasher
- Disposal
Flooring
- Carpet
- Tile
Bedrooms and Bathrooms
- 3 Bedrooms
- 2 Full Bathrooms
Laundry
- Dryer
- Washer
Utilities
- Baseboard Heating
- Phone Available
- Cable TV Available
Additional Features
- 4,792 Sq Ft Lot
- Property is near public transit
Listing and Financial Details
- Assessor Parcel Number 6512026
Community Details
Overview
- Association fees include common area maintenance, common areas, snow removal
- Wellington Neighborhood Subdivision
Amenities
- Public Transportation
- Clubhouse
Recreation
- Golf Course Community
- Trails
Ownership History
Purchase Details
Home Financials for this Owner
Home Financials are based on the most recent Mortgage that was taken out on this home.Purchase Details
Home Financials for this Owner
Home Financials are based on the most recent Mortgage that was taken out on this home.Purchase Details
Home Financials for this Owner
Home Financials are based on the most recent Mortgage that was taken out on this home.Similar Homes in Breckenridge, CO
Home Values in the Area
Average Home Value in this Area
Purchase History
| Date | Buyer | Sale Price | Title Company |
|---|---|---|---|
| Shaffer Holly Shannon | $558,090 | None Available | |
| Brown Susan K | $374,679 | Land Title Guarantee Company | |
| Poplarhouse Llc | -- | None Available |
Mortgage History
| Date | Status | Borrower | Loan Amount |
|---|---|---|---|
| Open | Shaffer Holly Shannon | $358,090 | |
| Closed | Shaffer Holly Hannon | $0 | |
| Previous Owner | Brown Susan K | $35,000 | |
| Previous Owner | Brown Susan K | $70,400 | |
| Previous Owner | Brown Susan K | $165,887 | |
| Previous Owner | Brown Susan K | $192,491 | |
| Previous Owner | Brown Susan K | $200,000 | |
| Previous Owner | Poplarhouse Llc | $240,000 |
Property History
| Date | Event | Price | Change | Sq Ft Price |
|---|---|---|---|---|
| 06/04/2020 06/04/20 | Sold | $558,090 | 0.0% | $346 / Sq Ft |
| 05/05/2020 05/05/20 | Pending | -- | -- | -- |
| 04/13/2020 04/13/20 | For Sale | $558,090 | -- | $346 / Sq Ft |
Tax History Compared to Growth
Tax History
| Year | Tax Paid | Tax Assessment Tax Assessment Total Assessment is a certain percentage of the fair market value that is determined by local assessors to be the total taxable value of land and additions on the property. | Land | Improvement |
|---|---|---|---|---|
| 2024 | $1,951 | $39,630 | -- | -- |
| 2023 | $1,951 | $35,946 | $0 | $0 |
| 2022 | $2,235 | $38,781 | $0 | $0 |
| 2021 | $2,278 | $39,897 | $0 | $0 |
| 2020 | $1,727 | $30,023 | $0 | $0 |
| 2019 | $1,705 | $30,023 | $0 | $0 |
| 2018 | $2,093 | $35,814 | $0 | $0 |
| 2017 | $1,930 | $35,814 | $0 | $0 |
| 2016 | $1,756 | $32,138 | $0 | $0 |
| 2015 | $1,705 | $32,138 | $0 | $0 |
| 2014 | $1,681 | $31,299 | $0 | $0 |
| 2013 | -- | $31,299 | $0 | $0 |
Agents Affiliated with this Home
-
Megan Galbreath

Seller's Agent in 2020
Megan Galbreath
Breckenridge Associates R.E.
(970) 406-2034
44 in this area
67 Total Sales
-
Turk Montepare
T
Seller Co-Listing Agent in 2020
Turk Montepare
Breckenridge Associates R.E.
(800) 669-5356
22 in this area
28 Total Sales
-
Caren Mapes

Buyer's Agent in 2020
Caren Mapes
RE/MAX
17 in this area
53 Total Sales
Map
Source: Summit MLS
MLS Number: S1018051
APN: 6512026
- 45 Bridge St
- 861 High Point Dr
- 812 High Point Dr
- 175 Stallion Loop Unit 42
- 158 Stallion Loop Unit 37
- 134 Stallion Loop Unit 32
- 180 Stallion Loop Unit 43
- 120 Stallion Loop Unit 28
- 147 Stallion Loop Unit 36
- 137 Stallion Loop Unit 34
- 145 Stallion Loop Unit 35
- 172 Stallion Loop Unit 40
- 96 Stallion Loop Unit 20
- 160 Stallion Loop Unit 38
- 105 Stallion Loop Unit 25
- 170 Stallion Loop Unit 39
- 135 Stallion Loop Unit 33
- 95 Stallion Loop Unit 22
- 173 Stallion Loop Unit 41
- 98 Stallion Loop Unit 21
- 35 Union Mill Rd
- 27 Union Mill Rd
- 43 Union Mill Rd
- 19 Union Mill Rd
- 19 Union Mill Rd Unit 19
- 36 Bridge St
- 61 Union Mill Rd
- 28 Bridge St
- 44 Bridge St
- 42 Union Mill Rd
- 32 Union Mill Rd Unit 32
- 22 Union Mill Rd
- 20 Bridge St
- 67 Union Mill Rd
- 16 Union Mill Rd
- 14 Bridge St
- 10 Bridge St
- 60 Bridge St
- 12 Union Mill Rd
- 64 Union Mill Rd
