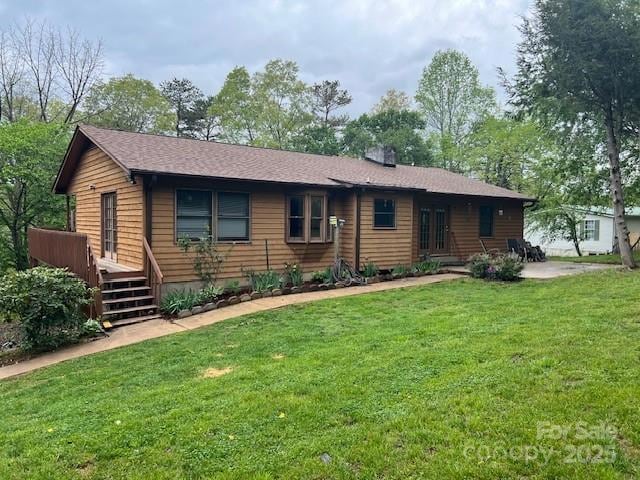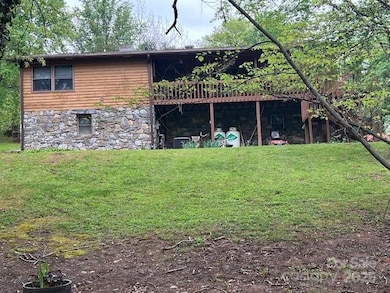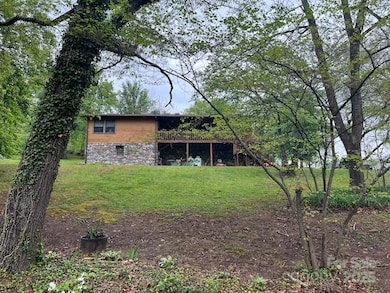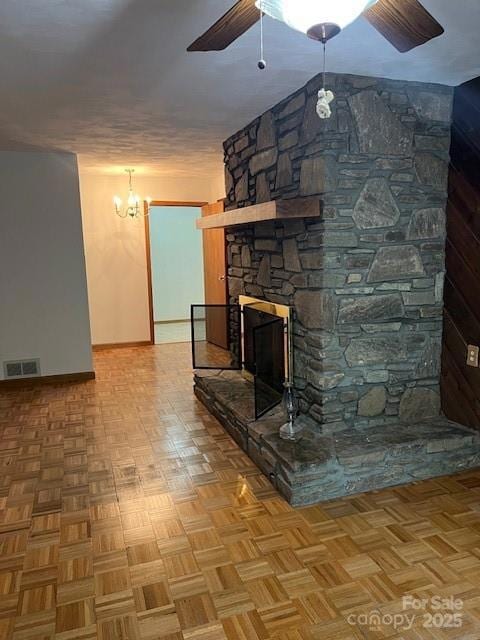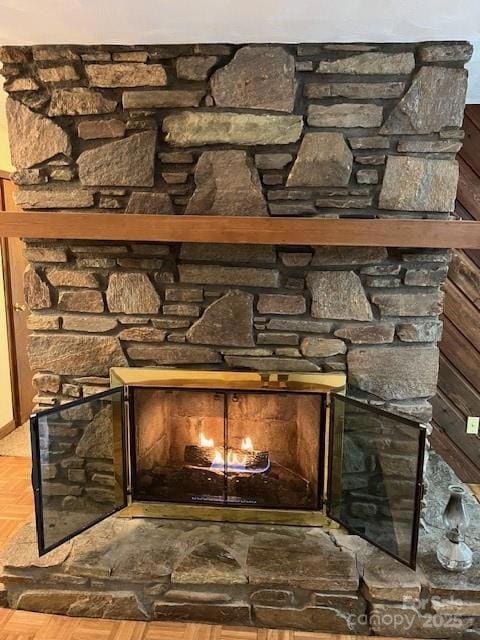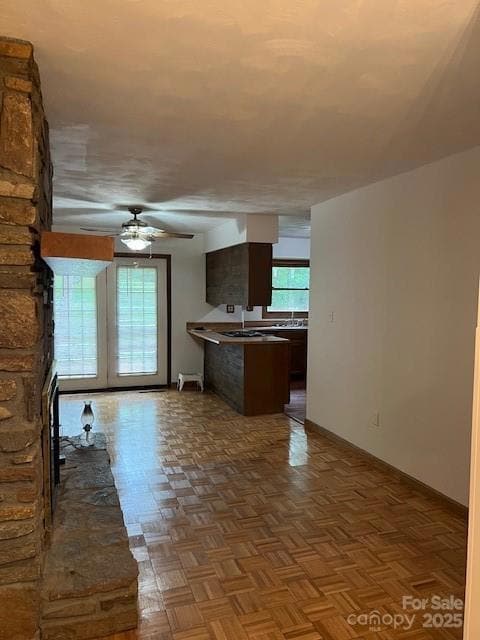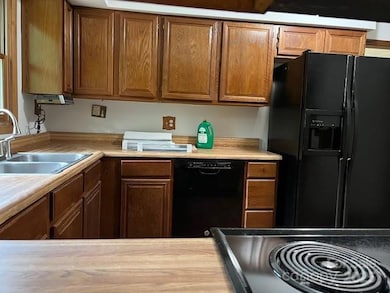
35 Upper Moffitt Rd Unit 2 Asheville, NC 28805
Estimated payment $3,254/month
Highlights
- Mountain View
- Wood Flooring
- Wrap Around Porch
- Deck
- No HOA
- Walk-In Pantry
About This Home
Welcome to this charming 3 BR,3 bath home situated on a lovely .44-acre lot. One of the standout features of this property is its inviting wrap-around deck, perfect for relaxing while enjoying the views.As you step inside, you'll find a cozy living area that has a beautiful rock fireplace with gas logs. The kitchen is conveniently located nearby, with a separate dining area, making it easy to enjoy family meals together. Each of the 3 bedrooms provide ample natural light and storage space. The primary has an ensuite bathroom and doors to access the deck. The basement is a unique highlight of the home, previously used as a salon, which offers a full bath and many possibilities. Whether you envision a home office, or a personal gym, the basement provides a versatile space to suit your needs. Outside simply enjoy the beautiful flowers and the fresh air.This property combines comfortable living with potential, making it a wonderful opportunity for anyone looking to create their dream home.
Listing Agent
The Marion Agency LLC Brokerage Email: cindyledbetter@gmail.com License #215836 Listed on: 04/24/2025
Home Details
Home Type
- Single Family
Year Built
- Built in 1988
Parking
- 1 Car Garage
- Basement Garage
- Driveway
Home Design
- Slab Foundation
- Composition Roof
- Wood Siding
- Stone Veneer
Interior Spaces
- 1-Story Property
- Gas Log Fireplace
- French Doors
- Insulated Doors
- Den with Fireplace
- Storage
- Mountain Views
- Storm Windows
Kitchen
- Walk-In Pantry
- Electric Oven
- Microwave
- Dishwasher
Flooring
- Wood
- Parquet
- Carpet
- Tile
- Vinyl
Bedrooms and Bathrooms
- Split Bedroom Floorplan
- Walk-In Closet
- 3 Full Bathrooms
Laundry
- Laundry Room
- Washer and Electric Dryer Hookup
Unfinished Basement
- Interior Basement Entry
- Basement Storage
Outdoor Features
- Deck
- Wrap Around Porch
- Patio
Schools
- Wd Williams Elementary School
- Charles D Owen Middle School
- Charles D Owen High School
Utilities
- Cooling Available
- Heat Pump System
- Heating System Uses Oil
- Heating System Uses Propane
- Propane
- Cable TV Available
Community Details
- No Home Owners Association
Listing and Financial Details
- Assessor Parcel Number 967807103100000
Map
Home Values in the Area
Average Home Value in this Area
Tax History
| Year | Tax Paid | Tax Assessment Tax Assessment Total Assessment is a certain percentage of the fair market value that is determined by local assessors to be the total taxable value of land and additions on the property. | Land | Improvement |
|---|---|---|---|---|
| 2025 | -- | $313,700 | $29,900 | $283,800 |
| 2024 | -- | $313,700 | $29,900 | $283,800 |
| 2023 | $2,036 | $306,500 | $29,900 | $276,600 |
| 2022 | $1,944 | $306,500 | $0 | $0 |
| 2021 | $1,561 | $306,500 | $0 | $0 |
| 2020 | $1,584 | $235,000 | $0 | $0 |
| 2019 | $1,584 | $235,000 | $0 | $0 |
| 2018 | $1,525 | $235,000 | $0 | $0 |
| 2017 | $1,525 | $207,700 | $0 | $0 |
| 2016 | $1,483 | $207,700 | $0 | $0 |
| 2015 | $1,483 | $207,700 | $0 | $0 |
| 2014 | $1,483 | $207,700 | $0 | $0 |
Property History
| Date | Event | Price | List to Sale | Price per Sq Ft |
|---|---|---|---|---|
| 09/21/2025 09/21/25 | Price Changed | $585,000 | -2.3% | $182 / Sq Ft |
| 06/20/2025 06/20/25 | Price Changed | $599,000 | -4.8% | $186 / Sq Ft |
| 05/14/2025 05/14/25 | Price Changed | $629,000 | -3.1% | $196 / Sq Ft |
| 04/24/2025 04/24/25 | For Sale | $649,000 | -- | $202 / Sq Ft |
About the Listing Agent
Cindy's Other Listings
Source: Canopy MLS (Canopy Realtor® Association)
MLS Number: 4251126
APN: 9678-07-1031-00000
- 62 Upper Moffitt Rd
- 80 Upper Moffitt Rd
- 8 Green Tree Ln
- 99999 Moffitt Branch Rd
- 42 Scenic Dr Unit 125
- 206 Dreamers Ln Unit 208
- 218 Dreamers Ln Unit 214
- 103 Stardust Dr Unit 205
- 158 Riverbend Forest Dr Unit 15
- 138 Riverbend Forest Dr
- 802 Parkway Vista Dr Unit 802
- 11 Season Ln
- 32 Saunooke Rd
- 13 Botany View Ct
- 9999 Small Mountain Dr
- 225 Eastmoor Dr
- 12 New Cross S
- 2 New Cross S
- 99999 Eastmoor Dr
- 74 Eastmoor Dr
- 103 Stardust Dr Unit 205
- 102 La Mancha Dr
- 64 Beverly Rd
- 2000 Olde Eastwood Village Blvd Unit 305
- 32 Olde Eastwood Village Blvd
- 301 Abbey Cir
- 1906 River Ridge Dr
- 1 Overton Way
- 1120 Gashes Ridge Ln
- 4110 Verde Vista Cir
- 186 New Haw Creek Rd
- 6 Hunters Ridge Dr Unit ID1330188P
- 13 Parker Rd
- 44 Broadview Ave
- 2 Reeds Creek Rd Unit Hayden
- 28 Wentworth Ave
- 1040 Enclave Piney Ln
- 9 Kenilworth Knolls Unit 227
- 35 Crayton Park Dr
- 9 Unaka Ave Unit Upstairs
