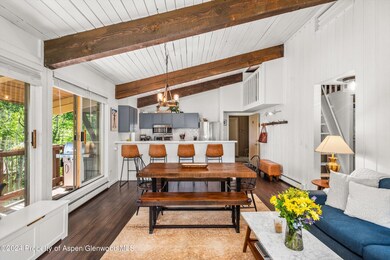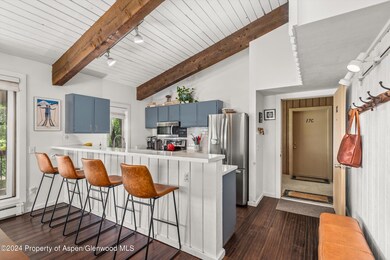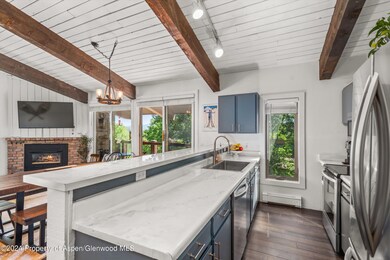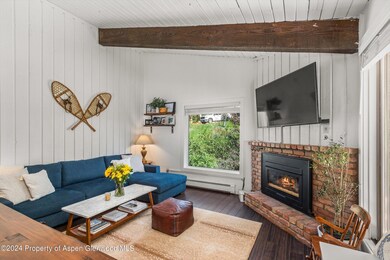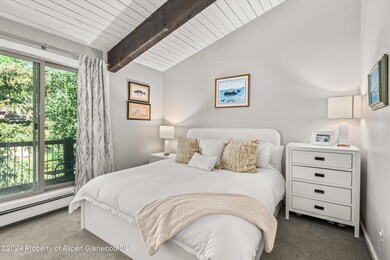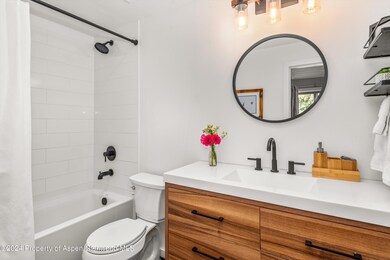
35 Upper Woodbridge Rd Unit 18-CD Snowmass Village, CO 81615
Highlights
- Spa
- Clubhouse
- Contemporary Architecture
- Aspen Middle School Rated A-
- Ski Lockers
- Main Floor Primary Bedroom
About This Home
As of November 2024Nestled in the heart of Snowmass Village, this remodeled top floor unit in the Woodbridge condominiums epitomizes mountain life with modern charm. The vaulted ceilings of this 2 bedroom + loft add a sense of spaciousness while the floor to ceiling windows bring in the natural light. Each bedroom has a full bathroom and vaulted ceilings. There is a sizeable deck off the main dining/living room and unique to this unit is a 2nd deck off the primary bedroom suite. The loft could be used for storage, additional sleeping space, or whatever your personal needs may be. The location of this unit offers privacy and proximity to the HOA amenities including the fully remodeled outdoor pool, hot tub, & fitness room, slated to be finished/open in June 2024. This condo is the ultimate haven for both relaxation and adventure in Snowmass Village! *Please see the Documents for the pool rendering.
Last Agent to Sell the Property
Douglas Elliman Real Estate-Durant Brokerage Phone: (970) 925-8810 License #FA.100025904 Listed on: 09/11/2024

Property Details
Home Type
- Condominium
Est. Annual Taxes
- $2,236
Year Built
- Built in 1973
Lot Details
- Landscaped with Trees
- Property is in excellent condition
HOA Fees
- $1,505 Monthly HOA Fees
Home Design
- Contemporary Architecture
- Frame Construction
- Metal Roof
- Wood Siding
- Stone Siding
- Stucco Exterior
Interior Spaces
- 918 Sq Ft Home
- 2-Story Property
- Gas Fireplace
- Window Treatments
- Crawl Space
Kitchen
- Range
- Microwave
- Dishwasher
Bedrooms and Bathrooms
- 2 Bedrooms
- Primary Bedroom on Main
- 2 Full Bathrooms
Laundry
- Laundry in Hall
- Dryer
- Washer
Parking
- Carport
- No Garage
- Common or Shared Parking
Pool
- Spa
- Outdoor Pool
Utilities
- No Cooling
- Baseboard Heating
- Water Rights Not Included
- Internet Available
- Cable TV Available
Additional Features
- Patio
- Mineral Rights Excluded
Listing and Financial Details
- Assessor Parcel Number 273301104036
- Seller Concessions Not Offered
Community Details
Overview
- Association fees include management, sewer, unit heat, insurance, water, trash, snow removal, ground maintenance, electricity, cable TV, internet
- Woodbridge Subdivision
- On-Site Maintenance
Recreation
- Ski Lockers
- Snow Removal
Pet Policy
- Only Owners Allowed Pets
Additional Features
- Clubhouse
- Resident Manager or Management On Site
Ownership History
Purchase Details
Home Financials for this Owner
Home Financials are based on the most recent Mortgage that was taken out on this home.Purchase Details
Home Financials for this Owner
Home Financials are based on the most recent Mortgage that was taken out on this home.Purchase Details
Purchase Details
Purchase Details
Home Financials for this Owner
Home Financials are based on the most recent Mortgage that was taken out on this home.Similar Homes in the area
Home Values in the Area
Average Home Value in this Area
Purchase History
| Date | Type | Sale Price | Title Company |
|---|---|---|---|
| Public Action Common In Florida Clerks Tax Deed Or Tax Deeds Or Property Sold For Taxes | $1,307,500 | None Listed On Document | |
| Special Warranty Deed | $1,307,500 | Land Title Guarantee | |
| Public Action Common In Florida Clerks Tax Deed Or Tax Deeds Or Property Sold For Taxes | $1,307,500 | None Listed On Document | |
| Special Warranty Deed | $1,307,500 | Land Title Guarantee | |
| Special Warranty Deed | $404,000 | Land Title Guarantee Co | |
| Interfamily Deed Transfer | -- | None Available | |
| Interfamily Deed Transfer | -- | None Available | |
| Interfamily Deed Transfer | -- | Alliance Title Company | |
| Interfamily Deed Transfer | -- | -- |
Mortgage History
| Date | Status | Loan Amount | Loan Type |
|---|---|---|---|
| Previous Owner | $372,000 | New Conventional | |
| Previous Owner | $344,000 | New Conventional | |
| Previous Owner | $276,300 | New Conventional | |
| Previous Owner | $3,000,000 | Stand Alone Refi Refinance Of Original Loan |
Property History
| Date | Event | Price | Change | Sq Ft Price |
|---|---|---|---|---|
| 07/02/2025 07/02/25 | For Sale | $1,999,000 | 0.0% | $2,178 / Sq Ft |
| 06/27/2025 06/27/25 | Off Market | $1,999,000 | -- | -- |
| 06/18/2025 06/18/25 | Price Changed | $1,999,000 | -9.1% | $2,178 / Sq Ft |
| 06/11/2025 06/11/25 | For Sale | $2,200,000 | +68.3% | $2,397 / Sq Ft |
| 11/18/2024 11/18/24 | Sold | $1,307,500 | -4.9% | $1,424 / Sq Ft |
| 08/14/2024 08/14/24 | Price Changed | $1,375,000 | -5.2% | $1,498 / Sq Ft |
| 06/07/2024 06/07/24 | For Sale | $1,450,000 | +258.9% | $1,580 / Sq Ft |
| 09/11/2018 09/11/18 | Sold | $404,000 | +1.3% | $440 / Sq Ft |
| 08/12/2018 08/12/18 | Pending | -- | -- | -- |
| 07/14/2018 07/14/18 | For Sale | $399,000 | -- | $435 / Sq Ft |
Tax History Compared to Growth
Tax History
| Year | Tax Paid | Tax Assessment Tax Assessment Total Assessment is a certain percentage of the fair market value that is determined by local assessors to be the total taxable value of land and additions on the property. | Land | Improvement |
|---|---|---|---|---|
| 2024 | $2,467 | $54,940 | $0 | $54,940 |
| 2023 | $2,467 | $58,180 | $0 | $58,180 |
| 2022 | $1,545 | $30,340 | $0 | $30,340 |
| 2021 | $1,570 | $31,210 | $0 | $31,210 |
| 2020 | $1,629 | $32,070 | $0 | $32,070 |
| 2019 | $1,629 | $32,070 | $0 | $32,070 |
| 2018 | $1,599 | $32,300 | $0 | $32,300 |
| 2017 | $1,525 | $30,820 | $0 | $30,820 |
| 2016 | $1,520 | $30,810 | $0 | $30,810 |
| 2015 | $1,363 | $30,810 | $0 | $30,810 |
| 2014 | $1,381 | $30,910 | $0 | $30,910 |
Agents Affiliated with this Home
-
Wendalin Whitman
W
Seller's Agent in 2025
Wendalin Whitman
Whitman Fine Properties
(970) 544-3771
4 in this area
76 Total Sales
-
Ashley Ernst
A
Seller's Agent in 2024
Ashley Ernst
Douglas Elliman Real Estate-Durant
(970) 925-8810
6 in this area
35 Total Sales
-
Kathy DeWolfe
K
Seller's Agent in 2018
Kathy DeWolfe
Aspen Snowmass Sotheby's International Realty-Snowmass Village
(970) 948-8142
21 in this area
26 Total Sales
-
Andrew Myatt
A
Buyer's Agent in 2018
Andrew Myatt
Aspen Snowmass Sotheby's International Realty - Durant
(970) 379-2607
9 in this area
20 Total Sales
Map
Source: Aspen Glenwood MLS
MLS Number: 184038
APN: R001940
- 35 Lower Woodbridge Rd Unit 171
- 35 Lower Woodbridge Rd Unit B107
- 35 Upper Woodbridge Rd Unit 23-EF
- 35 Upper Woodbridge Rd Unit 34cd
- 55 Upper Woodbridge Rd Unit H-5
- 229 Faraway Rd Unit 34
- 135 Timbers Club Ct Unit C6-IV
- 238 Terrace Dr
- 130 Wood Rd Unit 551
- 130 Wood Rd Unit 706
- 130 Wood Rd Unit 660-662
- 130 Wood Rd Unit 536
- 130 Wood Rd Unit 614
- 130 Wood Rd
- 130 Wood Rd Unit 625
- 130 Wood Rd Unit 736
- 130 Wood Rd Unit 353-355
- 130 Wood Rd Unit 514
- 130 Wood Rd Unit 542
- 130 Wood Rd Unit 664

