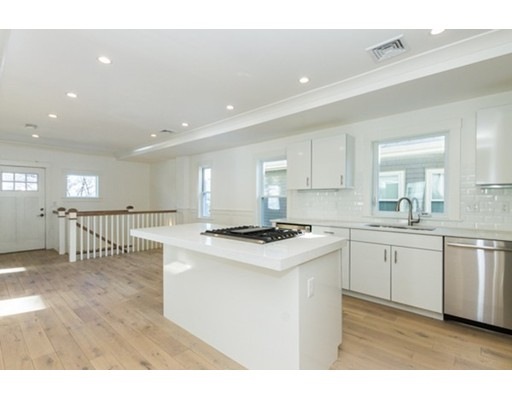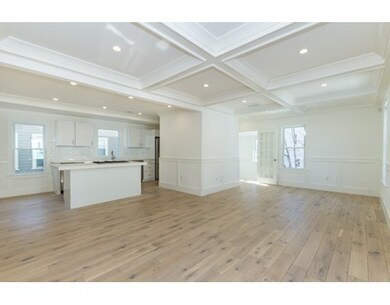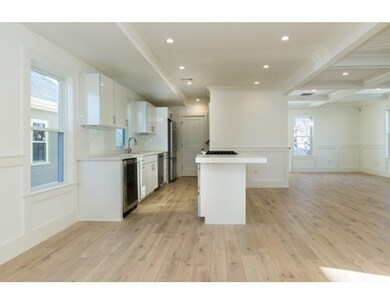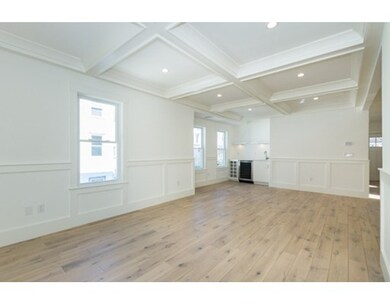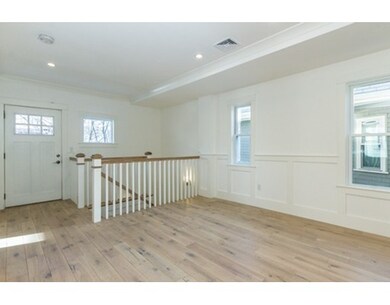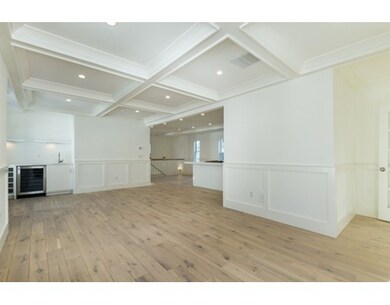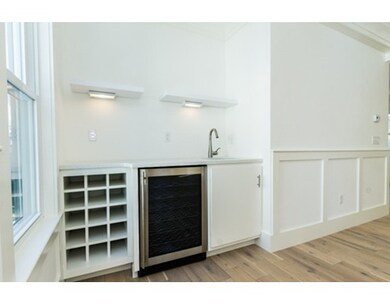
35 Victoria St Unit 2 Somerville, MA 02144
West Somerville NeighborhoodAbout This Home
As of July 2022STUNNING LUXURY DUPLEX in SOMERVILLE!! This sun-filled 3 bed, 3 bath condo is jaw-dropping. The architectural details throughout this condo really make it a one of a kind property! The stylish kitchen features custom cabinetry, quartz countertops, Jenn-Air stainless steel appliances, and a large island. The exquisite details continue with coffered ceilings and wainscoting throughout the kitchen and living area. You will fall in love with the expansive living area complete with a wet bar, including a wine cooler and built-in wine-rack and private balcony! The unit has Central Air and Heat controlled by a programable thermostat, new electrical, new plumbing, a security system and even a private yard. This unit even has 2 parking spots and designated storage in the basement! Located on the edge of Teele Square, this condo is a dream! YOU WON'T WANT TO MISS IT! OFFER DEADLINE IS TUESDAY 21st @ 12 NOON!
Last Agent to Sell the Property
Keller Williams Realty Boston Northwest Listed on: 02/08/2017

Last Buyer's Agent
Sean Mullin
Compass

Property Details
Home Type
Condominium
Est. Annual Taxes
$12,795
Year Built
1930
Lot Details
0
Listing Details
- Unit Level: 2
- Unit Placement: Upper
- Property Type: Condominium/Co-Op
- Other Agent: 2.50
- Lead Paint: Unknown
- Special Features: None
- Property Sub Type: Condos
- Year Built: 1930
Interior Features
- Appliances: Range, Dishwasher, Disposal, Microwave, Refrigerator, Refrigerator - Wine Storage
- Has Basement: No
- Primary Bathroom: Yes
- Number of Rooms: 6
- Amenities: Public Transportation, Shopping, Park, Walk/Jog Trails, Highway Access, House of Worship, Public School, T-Station
- Energy: Insulated Windows, Prog. Thermostat
- Flooring: Hardwood
- Interior Amenities: Security System, Cable Available, Wetbar
- No Living Levels: 2
Exterior Features
- Roof: Asphalt/Fiberglass Shingles
- Construction: Frame
- Exterior: Vinyl
- Exterior Unit Features: Balcony, Fenced Yard, Professional Landscaping
Garage/Parking
- Parking: Off-Street, Paved Driveway
- Parking Spaces: 2
Utilities
- Cooling: Central Air
- Heating: Central Heat
- Cooling Zones: 2
- Heat Zones: 2
- Hot Water: Natural Gas, Tank
- Utility Connections: for Gas Range
- Sewer: City/Town Sewer
- Water: Individual Meter
Condo/Co-op/Association
- Association Fee Includes: Master Insurance, Reserve Funds
- Management: Owner Association
- Pets Allowed: Unknown
- No Units: 2
- Unit Building: 2
Fee Information
- Fee Interval: Monthly
Lot Info
- Assessor Parcel Number: M:6 B:B L:11
- Zoning: RB
Ownership History
Purchase Details
Home Financials for this Owner
Home Financials are based on the most recent Mortgage that was taken out on this home.Similar Homes in the area
Home Values in the Area
Average Home Value in this Area
Purchase History
| Date | Type | Sale Price | Title Company |
|---|---|---|---|
| Condominium Deed | $1,250,000 | None Available |
Mortgage History
| Date | Status | Loan Amount | Loan Type |
|---|---|---|---|
| Open | $875,000 | Purchase Money Mortgage | |
| Previous Owner | $498,660 | Stand Alone Refi Refinance Of Original Loan |
Property History
| Date | Event | Price | Change | Sq Ft Price |
|---|---|---|---|---|
| 07/15/2022 07/15/22 | Sold | $1,250,000 | +13.6% | $659 / Sq Ft |
| 06/14/2022 06/14/22 | Pending | -- | -- | -- |
| 06/08/2022 06/08/22 | For Sale | $1,100,000 | +25.7% | $580 / Sq Ft |
| 04/21/2017 04/21/17 | Sold | $875,000 | +3.0% | $461 / Sq Ft |
| 03/23/2017 03/23/17 | Pending | -- | -- | -- |
| 03/17/2017 03/17/17 | For Sale | $849,900 | 0.0% | $448 / Sq Ft |
| 02/09/2017 02/09/17 | Pending | -- | -- | -- |
| 02/08/2017 02/08/17 | For Sale | $849,900 | -- | $448 / Sq Ft |
Tax History Compared to Growth
Tax History
| Year | Tax Paid | Tax Assessment Tax Assessment Total Assessment is a certain percentage of the fair market value that is determined by local assessors to be the total taxable value of land and additions on the property. | Land | Improvement |
|---|---|---|---|---|
| 2025 | $12,795 | $1,172,800 | $0 | $1,172,800 |
| 2024 | $12,093 | $1,149,500 | $0 | $1,149,500 |
| 2023 | $9,519 | $920,600 | $0 | $920,600 |
| 2022 | $9,023 | $886,300 | $0 | $886,300 |
| 2021 | $8,839 | $867,400 | $0 | $867,400 |
| 2020 | $8,476 | $840,000 | $0 | $840,000 |
| 2019 | $8,762 | $814,300 | $0 | $814,300 |
Agents Affiliated with this Home
-

Seller's Agent in 2022
Dara Singleton
Better Homes and Gardens Real Estate - The Shanahan Group
(917) 334-4200
2 in this area
56 Total Sales
-

Buyer's Agent in 2022
Denise Price
Berkshire Hathaway HomeServices Commonwealth Real Estate
(617) 694-7244
1 in this area
51 Total Sales
-

Seller's Agent in 2017
Hudson Santana
Keller Williams Realty Boston Northwest
(617) 272-0842
14 in this area
534 Total Sales
-
S
Buyer's Agent in 2017
Sean Mullin
Compass
Map
Source: MLS Property Information Network (MLS PIN)
MLS Number: 72117415
APN: SOME-6 B 11 2
- 57 Garrison Ave Unit 57
- 45 Endicott Ave Unit 1
- 232 Powder House Blvd Unit 232
- 11 Watson St Unit 2
- 65 Endicott Ave
- 202 Powder House Blvd Unit 1
- 27 Alewife Brook Pkwy
- 281 Alewife Brook Pkwy
- 69 Clarendon Ave Unit A
- 92 North St
- 69 Conwell Ave
- 21 College Hill Rd
- 33 Conwell Ave
- 16 High St Unit 2
- 17 Teel St Unit 1
- 51 Curtis Ave
- 7 Newman St
- 7 Richard Ave
- 28 Gardner St
- 111 Hillsdale Rd
