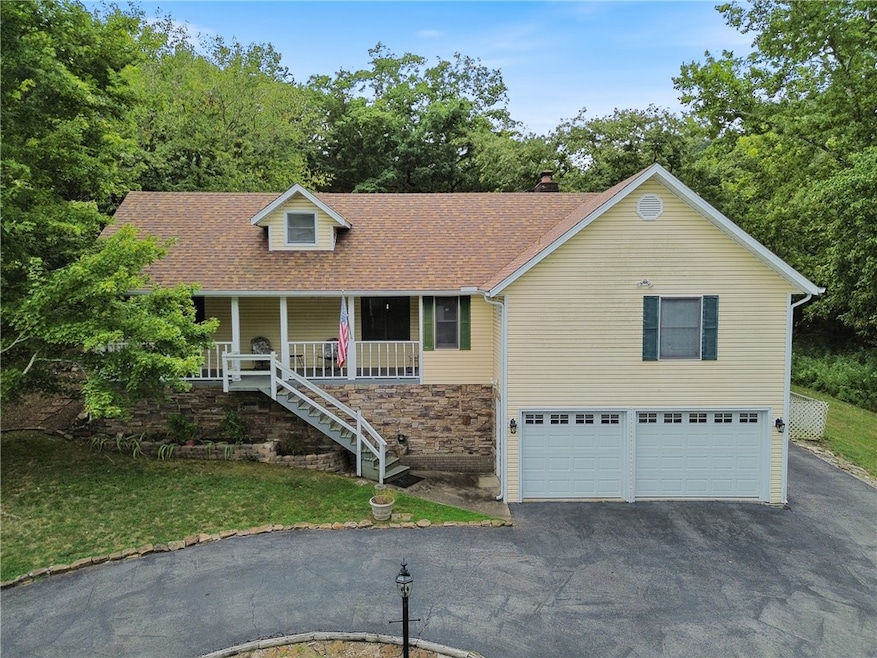
35 Wild Turkey Dr Holiday Island, AR 72631
Estimated payment $1,845/month
Highlights
- Boat Dock
- Golf Course Community
- Clubhouse
- Eureka Springs Elementary School Rated A-
- Community Lake
- Property is near a clubhouse
About This Home
This charming home greets you with a spacious front porch, an inviting space to enjoy your morning coffee and relax. Step inside to discover a cozy living room complete with a fireplace. Adjacent to the living area is an office, providing a quiet space for work or study. The home offers two generously sized bedrooms, each featuring a private bathroom for comfort and convenience. In addition, there is a half bath available for guests. A large kitchen and dedicated dining room create the perfect setting for family gatherings and entertaining friends. Upstairs, a versatile bonus space awaits, ideal for watching TV, playing games, or simply hanging out. At the back of the house, a closed-in porch opens onto a welcoming deck. The property includes two garages. One is attached and located at the front of the house, while the second is situated out back. Both garages feature spacious work areas, providing ample room for projects and storage.
Listing Agent
Coldwell Banker K-C Realty Brokerage Phone: 479-253-4442 License #PB00029848 Listed on: 08/28/2025

Home Details
Home Type
- Single Family
Est. Annual Taxes
- $1,732
Year Built
- Built in 1990
Lot Details
- 0.38 Acre Lot
- Wooded Lot
HOA Fees
- $70 Monthly HOA Fees
Home Design
- Traditional Architecture
- Block Foundation
- Shingle Roof
- Asphalt Roof
- Vinyl Siding
Interior Spaces
- 2,372 Sq Ft Home
- 2-Story Property
- Built-In Features
- Ceiling Fan
- Gas Log Fireplace
- Blinds
- Living Room with Fireplace
- Bonus Room
- Storage
- Carpet
- Fire and Smoke Detector
- Attic
Kitchen
- Eat-In Kitchen
- Electric Range
- Microwave
- Ice Maker
- Disposal
Bedrooms and Bathrooms
- 2 Bedrooms
- Split Bedroom Floorplan
- Walk-In Closet
Laundry
- Dryer
- Washer
Parking
- 2 Car Garage
- Workshop in Garage
- Garage Door Opener
- Circular Driveway
Outdoor Features
- Deck
- Enclosed Patio or Porch
Location
- Property is near a clubhouse
Utilities
- Central Heating and Cooling System
- Propane
- Electric Water Heater
- Cable TV Available
Listing and Financial Details
- Legal Lot and Block 10 / 7
Community Details
Overview
- Unit 7 Holiday Island Subdivision
- Community Lake
Amenities
- Shops
- Clubhouse
Recreation
- Boat Dock
- Golf Course Community
- Tennis Courts
- Community Playground
- Community Pool
- Trails
Map
Home Values in the Area
Average Home Value in this Area
Tax History
| Year | Tax Paid | Tax Assessment Tax Assessment Total Assessment is a certain percentage of the fair market value that is determined by local assessors to be the total taxable value of land and additions on the property. | Land | Improvement |
|---|---|---|---|---|
| 2024 | $1,232 | $50,670 | $3,200 | $47,470 |
| 2023 | $1,307 | $50,670 | $3,200 | $47,470 |
| 2022 | $1,357 | $50,670 | $3,200 | $47,470 |
| 2021 | $1,358 | $37,410 | $2,000 | $35,410 |
| 2020 | $1,358 | $37,410 | $2,000 | $35,410 |
| 2019 | $1,376 | $37,410 | $2,000 | $35,410 |
| 2018 | $1,401 | $37,410 | $2,000 | $35,410 |
| 2017 | $1,401 | $37,410 | $2,000 | $35,410 |
| 2016 | $1,383 | $36,005 | $2,000 | $34,005 |
| 2014 | -- | $36,005 | $2,000 | $34,005 |
Property History
| Date | Event | Price | Change | Sq Ft Price |
|---|---|---|---|---|
| 08/28/2025 08/28/25 | For Sale | $300,000 | -- | $126 / Sq Ft |
Purchase History
| Date | Type | Sale Price | Title Company |
|---|---|---|---|
| Warranty Deed | $140,000 | -- | |
| Deed | $90,000 | -- | |
| Deed | -- | -- | |
| Deed | $8,000 | -- | |
| Deed | -- | -- |
Similar Homes in the area
Source: Northwest Arkansas Board of REALTORS®
MLS Number: 1319025
APN: 320-02450-000
- 15 Mohawk Ln Unit 12
- Lot 10, Block 10 Haddock Ln
- Lot 36, Block 5 Thunderbird Ln
- TBD Thunderbird Dr
- 119 Thunderbird Dr Unit 7
- 5 Wild Turkey Dr
- 6 Wild Turkey Dr
- 0 Thunderbird Dr Unit 1319699
- 0 Mission Hills Ln Unit 1301419
- 0 Mission Hills Ln Unit 8
- Unit 8 Mission Hills Ln Unit 8
- Lot 19 Thunderbird Dr
- 12 Hillcrest Dr
- 7 Arapahoe Dr
- TBD Burkimo Ln
- 6 Hillcrest Dr
- 198 Wild Turkey Dr
- Lot 14 Wild Turkey Dr
- 0 Wild Turkey Dr Unit 1316745
- 0 Wild Turkey Dr Unit 1295377
- 79 Saturn Ave Unit ID1221942P
- 3061 E Van Buren
- 109 Huntsville Rd Unit 112
- 1311 Co Rd 118 Unit ID1221907P
- 493 Co Rd 340 Unit ID1221911P
- 366 Lakeside Rd Unit ID1221805P
- 26944 Pine Bluff Ln
- 45 E Center Rd Unit ID1221904P
- 85 E Center Rd Unit ID1221900P
- 4931 State Highway 39
- 112 Rose Ave
- 11704 Dogwood Dr Unit ID1221916P
- 12310 Slate Gap Rd Unit ID1221931P
- 20667 Slate Gap Rd Unit ID1221934P
- 10400 Cedar Rock Rd Unit ID1221813P
- 19145 Eagle Point Rd Unit ID1221928P
- 20410 Valley Dr Unit ID1221826P
- 8760 Stuckey Ln Unit ID1227151P
- 8463 Tanglewood Rd Unit ID1221905P
- 10583 Two Girls Ln Unit ID1221803P






