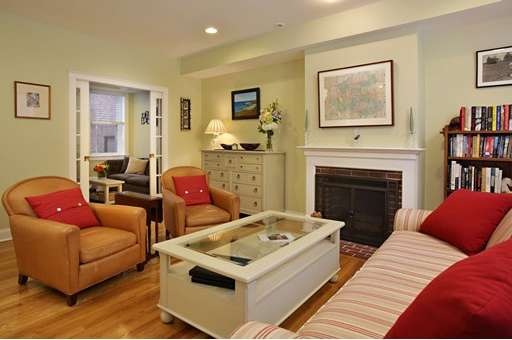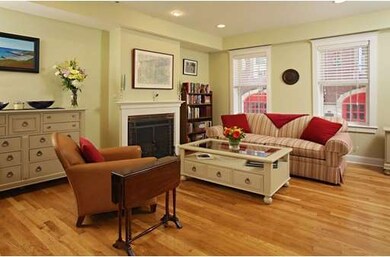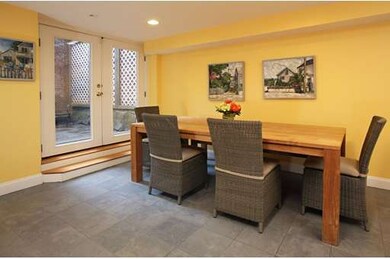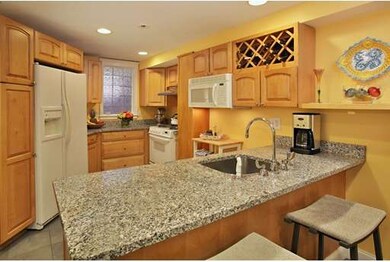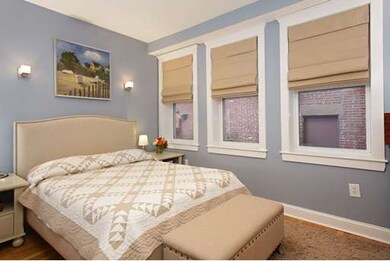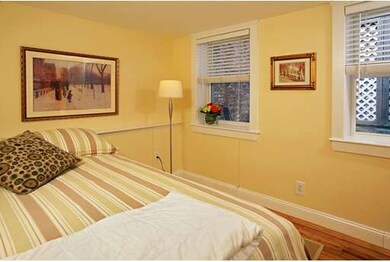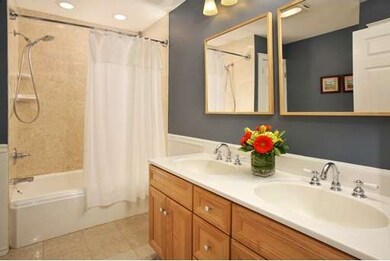
35 Winthrop St Unit 1 Charlestown, MA 02129
Thompson Square-Bunker Hill NeighborhoodAbout This Home
As of November 2019Ideally located just off Training Field Park, in the heart of the gas light district, this 2+BR/2BA duplex offers 1239 sq. ft. of well-appointed living space. The spacious and charming living room features an original stained glass window, and wood-burning fireplace. The living space opens to a versatile den/office through French doors, which can be closed for privacy. The master bedroom, with walk-in closet, and spacious full bath w/double vanity and deep tub, overlooks the private patio. The lower level offers a large open kitchen w/granite countertops and breakfast bar, and dining space with French doors leading out to a private patio. The second bedroom has a full bath just outside the door. The lower level also has an entrance area - great for a mudroom. Additional amenities include: C/Air, W/D, and great storage. Bridget & Edward Brock house circa 1894.
Last Agent to Sell the Property
Gibson Sotheby's International Realty Listed on: 01/22/2015

Property Details
Home Type
Condominium
Est. Annual Taxes
$11,248
Year Built
1894
Lot Details
0
Listing Details
- Unit Level: 1
- Unit Placement: Street, Front, Walkout
- Special Features: None
- Property Sub Type: Condos
- Year Built: 1894
Interior Features
- Has Basement: Yes
- Fireplaces: 1
- Number of Rooms: 5
- Amenities: Public Transportation, Shopping, Swimming Pool, Tennis Court, Park, Walk/Jog Trails, Medical Facility, Laundromat, Highway Access, House of Worship, Marina, Private School, Public School, T-Station
- Energy: Prog. Thermostat
- Flooring: Tile, Bamboo, Hardwood
- Interior Amenities: Security System, Cable Available, French Doors
- Bedroom 2: Basement, 10X9
- Bathroom #1: Basement
- Bathroom #2: First Floor, 8X10
- Kitchen: Basement, 12X14
- Laundry Room: First Floor
- Living Room: First Floor, 17X18
- Master Bedroom: First Floor, 16X10
- Master Bedroom Description: Closet - Walk-in, Flooring - Hardwood, Main Level, Recessed Lighting
- Dining Room: Basement, 11X13
Exterior Features
- Construction: Brick
- Exterior: Brick
- Exterior Unit Features: Patio - Enclosed
Garage/Parking
- Parking: On Street Permit
- Parking Spaces: 0
Utilities
- Cooling Zones: 1
- Heat Zones: 1
- Utility Connections: for Gas Range
Condo/Co-op/Association
- Association Fee Includes: Water, Sewer, Master Insurance, Exterior Maintenance
- Association Pool: No
- Management: Owner Association
- Pets Allowed: Yes w/ Restrictions
- No Units: 3
- Unit Building: 1
Ownership History
Purchase Details
Home Financials for this Owner
Home Financials are based on the most recent Mortgage that was taken out on this home.Purchase Details
Home Financials for this Owner
Home Financials are based on the most recent Mortgage that was taken out on this home.Purchase Details
Home Financials for this Owner
Home Financials are based on the most recent Mortgage that was taken out on this home.Purchase Details
Home Financials for this Owner
Home Financials are based on the most recent Mortgage that was taken out on this home.Purchase Details
Home Financials for this Owner
Home Financials are based on the most recent Mortgage that was taken out on this home.Similar Homes in the area
Home Values in the Area
Average Home Value in this Area
Purchase History
| Date | Type | Sale Price | Title Company |
|---|---|---|---|
| Condominium Deed | $870,000 | -- | |
| Not Resolvable | $675,000 | -- | |
| Deed | $525,000 | -- | |
| Deed | $535,000 | -- | |
| Deed | $442,000 | -- |
Mortgage History
| Date | Status | Loan Amount | Loan Type |
|---|---|---|---|
| Open | $696,000 | Purchase Money Mortgage | |
| Previous Owner | $540,000 | Purchase Money Mortgage | |
| Previous Owner | $378,000 | No Value Available | |
| Previous Owner | $383,000 | No Value Available | |
| Previous Owner | $390,000 | Purchase Money Mortgage | |
| Previous Owner | $333,700 | Purchase Money Mortgage | |
| Previous Owner | $397,800 | Purchase Money Mortgage |
Property History
| Date | Event | Price | Change | Sq Ft Price |
|---|---|---|---|---|
| 11/07/2019 11/07/19 | Sold | $870,000 | -1.7% | $702 / Sq Ft |
| 09/24/2019 09/24/19 | Pending | -- | -- | -- |
| 09/19/2019 09/19/19 | For Sale | $885,000 | +31.1% | $714 / Sq Ft |
| 03/30/2015 03/30/15 | Sold | $675,000 | 0.0% | $545 / Sq Ft |
| 02/12/2015 02/12/15 | Pending | -- | -- | -- |
| 02/03/2015 02/03/15 | Off Market | $675,000 | -- | -- |
| 01/22/2015 01/22/15 | For Sale | $665,000 | -- | $537 / Sq Ft |
Tax History Compared to Growth
Tax History
| Year | Tax Paid | Tax Assessment Tax Assessment Total Assessment is a certain percentage of the fair market value that is determined by local assessors to be the total taxable value of land and additions on the property. | Land | Improvement |
|---|---|---|---|---|
| 2025 | $11,248 | $971,300 | $0 | $971,300 |
| 2024 | $10,177 | $933,700 | $0 | $933,700 |
| 2023 | $9,541 | $888,400 | $0 | $888,400 |
| 2022 | $9,293 | $854,100 | $0 | $854,100 |
| 2021 | $8,935 | $837,400 | $0 | $837,400 |
| 2020 | $8,430 | $798,300 | $0 | $798,300 |
| 2019 | $7,861 | $745,800 | $0 | $745,800 |
| 2018 | $7,444 | $710,300 | $0 | $710,300 |
| 2017 | $7,300 | $689,300 | $0 | $689,300 |
| 2016 | $7,222 | $656,500 | $0 | $656,500 |
| 2015 | $6,397 | $528,200 | $0 | $528,200 |
| 2014 | $6,124 | $486,800 | $0 | $486,800 |
Agents Affiliated with this Home
-

Seller's Agent in 2019
Adam Geragosian
Compass
(617) 206-3333
45 in this area
131 Total Sales
-
J
Seller Co-Listing Agent in 2019
Jeff Sutherland
Gibson Sothebys International Realty
-

Buyer's Agent in 2019
Nick Lento
Coldwell Banker Realty - Boston
(617) 755-5804
2 in this area
113 Total Sales
-

Seller's Agent in 2015
Nancy Roth
Gibson Sothebys International Realty
(617) 242-4222
158 in this area
232 Total Sales
-

Buyer's Agent in 2015
Tom Leggett
Boston Proper Real Estate
(978) 460-2073
5 Total Sales
Map
Source: MLS Property Information Network (MLS PIN)
MLS Number: 71786479
APN: CHAR-000000-000002-003360-000002
- 37 Soley St
- 33 Chestnut St Unit 5
- 47 Harvard St Unit PS 123
- 47 Harvard St Unit A311
- 43 Chestnut St
- 40 Mount Vernon St Unit 2
- 38 Mount Vernon St Unit 1
- 92 Warren St Unit W1
- 52 Harvard St
- 73 Chelsea St Unit 101
- 24 Cordis St Unit 2-2
- 11 Harvard St Unit 2
- 74 Rutherford Ave Unit 3
- 2 Seminary St Unit 2
- 45 High St Unit 3
- 28 Tremont St Unit 2
- 5 Three Families
- 25 Monument Square Unit 1
- 1 Washington Place
- 106 Bunker Hill St Unit 3
