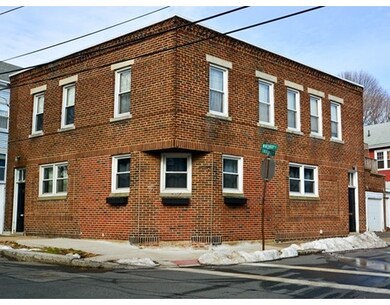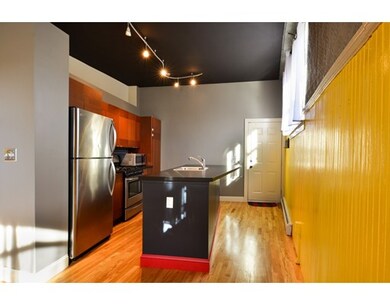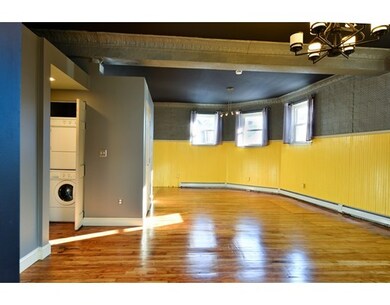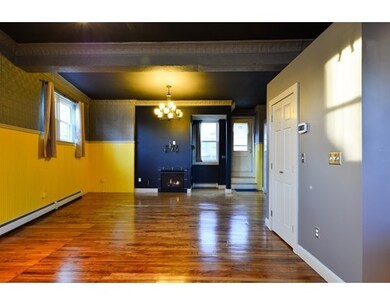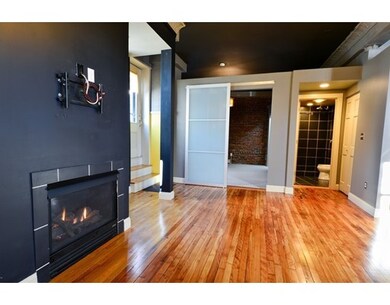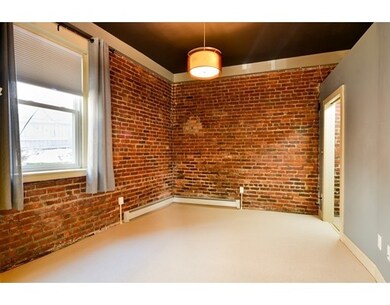
35 Winthrop St Unit 1 Salem, MA 01970
Broad Street NeighborhoodAbout This Home
As of April 2017Rare and charming loft style condo, very convenient to downtown Salem and public transportation. This pristine and spacious one bedroom condo offers a gourmet kitchen with stainless steel appliances, a gas fireplace, and showcases exposed brick and original tin detailing throughout the very bright unit. Recent updates include a new roof, refinished hardwood floors and new bedroom carpeting. In addition to the one car deeded garage and shared common garage for extra storage, the private and exclusive patio and garden area complete this urban chic property. Laundry in unit and pet friendly building. First showings at OH's Thursday 3/2 5:30-7pm, Saturday 3/4 11:30-1pm and Sunday 3/5 2-3:30pm.
Property Details
Home Type
Condominium
Est. Annual Taxes
$4,204
Year Built
1915
Lot Details
0
Listing Details
- Unit Level: 1
- Unit Placement: Street, Ground, Garden
- Property Type: Condominium/Co-Op
- Lead Paint: Unknown
- Year Round: Yes
- Special Features: None
- Property Sub Type: Condos
- Year Built: 1915
Interior Features
- Appliances: Range, Dishwasher, Disposal, Microwave, Refrigerator, Washer, Dryer
- Fireplaces: 1
- Has Basement: Yes
- Fireplaces: 1
- Number of Rooms: 4
- Amenities: Public Transportation, Shopping, Park, Walk/Jog Trails, Medical Facility, Highway Access, Private School, Public School, T-Station, University
- Electric: 100 Amps
- Energy: Insulated Windows, Prog. Thermostat
- Flooring: Wood
- Interior Amenities: Cable Available
- Bathroom #1: First Floor
- Kitchen: First Floor
- Living Room: First Floor
- Master Bedroom: First Floor
- Master Bedroom Description: Closet, Flooring - Wall to Wall Carpet
- Dining Room: First Floor
- No Living Levels: 1
Exterior Features
- Roof: Rubber
- Construction: Brick
- Exterior: Brick
- Exterior Unit Features: Patio, Fenced Yard, Garden Area
Garage/Parking
- Garage Parking: Detached, Storage, Assigned, Common
- Garage Spaces: 1
- Parking: Off-Street
- Parking Spaces: 1
Utilities
- Heating: Hot Water Baseboard, Gas
- Heat Zones: 1
- Hot Water: Natural Gas
- Utility Connections: for Gas Range, for Gas Oven, for Electric Dryer, Washer Hookup
- Sewer: City/Town Sewer
- Water: City/Town Water
Condo/Co-op/Association
- Condominium Name: 35 Winthrop Street Condominium
- Association Fee Includes: Electric, Water, Sewer, Master Insurance, Exterior Maintenance, Extra Storage
- Management: Owner Association
- Pets Allowed: Yes
- No Units: 2
- Unit Building: 1
Fee Information
- Fee Interval: Monthly
Lot Info
- Assessor Parcel Number: M:25 L:0540 S:801
- Zoning: R2
Ownership History
Purchase Details
Home Financials for this Owner
Home Financials are based on the most recent Mortgage that was taken out on this home.Purchase Details
Home Financials for this Owner
Home Financials are based on the most recent Mortgage that was taken out on this home.Purchase Details
Purchase Details
Home Financials for this Owner
Home Financials are based on the most recent Mortgage that was taken out on this home.Similar Home in Salem, MA
Home Values in the Area
Average Home Value in this Area
Purchase History
| Date | Type | Sale Price | Title Company |
|---|---|---|---|
| Not Resolvable | $250,000 | -- | |
| Deed | $149,900 | -- | |
| Deed | -- | -- | |
| Deed | $230,000 | -- |
Mortgage History
| Date | Status | Loan Amount | Loan Type |
|---|---|---|---|
| Open | $200,000 | New Conventional | |
| Previous Owner | $145,403 | New Conventional | |
| Previous Owner | $147,000 | Purchase Money Mortgage | |
| Previous Owner | $150,000 | No Value Available |
Property History
| Date | Event | Price | Change | Sq Ft Price |
|---|---|---|---|---|
| 04/25/2017 04/25/17 | Sold | $250,000 | +0.2% | $299 / Sq Ft |
| 03/08/2017 03/08/17 | Pending | -- | -- | -- |
| 02/27/2017 02/27/17 | For Sale | $249,500 | +66.4% | $299 / Sq Ft |
| 08/31/2012 08/31/12 | Sold | $149,900 | 0.0% | $176 / Sq Ft |
| 05/03/2012 05/03/12 | Pending | -- | -- | -- |
| 04/15/2012 04/15/12 | For Sale | $149,900 | -- | $176 / Sq Ft |
Tax History Compared to Growth
Tax History
| Year | Tax Paid | Tax Assessment Tax Assessment Total Assessment is a certain percentage of the fair market value that is determined by local assessors to be the total taxable value of land and additions on the property. | Land | Improvement |
|---|---|---|---|---|
| 2025 | $4,204 | $370,700 | $0 | $370,700 |
| 2024 | $4,097 | $352,600 | $0 | $352,600 |
| 2023 | $3,904 | $312,100 | $0 | $312,100 |
| 2022 | $3,782 | $285,400 | $0 | $285,400 |
| 2021 | $3,723 | $269,800 | $0 | $269,800 |
| 2020 | $3,652 | $252,700 | $0 | $252,700 |
| 2019 | $3,473 | $230,000 | $0 | $230,000 |
| 2018 | $3,193 | $210,200 | $0 | $210,200 |
| 2017 | $3,134 | $197,600 | $0 | $197,600 |
| 2016 | $2,965 | $189,200 | $0 | $189,200 |
| 2015 | $2,967 | $180,800 | $0 | $180,800 |
Agents Affiliated with this Home
-
Lisa Wheeler

Seller's Agent in 2017
Lisa Wheeler
J. Barrett & Company
17 Total Sales
-
Sara Maurno

Buyer's Agent in 2017
Sara Maurno
Coldwell Banker Realty - Beverly
(978) 471-9937
21 Total Sales
-
Jeffrey Carter

Seller's Agent in 2012
Jeffrey Carter
Keller Williams Realty Evolution
(978) 717-9015
14 Total Sales
-
Team Harborside
T
Buyer's Agent in 2012
Team Harborside
Sagan Harborside Sotheby's International Realty
(617) 816-1909
140 Total Sales
Map
Source: MLS Property Information Network (MLS PIN)
MLS Number: 72123590
APN: SALE-000025-000000-000540-000801-000801
- 43 Endicott St
- 102 Margin St
- 18 Ropes St Unit 1L
- 11 Summer St
- 107 Campbell St
- 140 Washington St Unit 1C
- 281 Essex St Unit 206
- 24 Cabot St Unit 1
- 35 Flint St Unit 209
- 304 Essex St Unit 1
- 8 Ward St
- 51 Lafayette St Unit 506
- 51 Lafayette St Unit 304
- 12 May St Unit B
- 9 Boston St Unit 3
- 146 Federal St
- 15 Lynde St Unit 1
- 15 Lynde St Unit 18
- 33 Harbor St
- 20 Central St Unit 405

