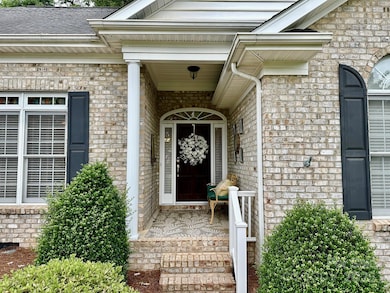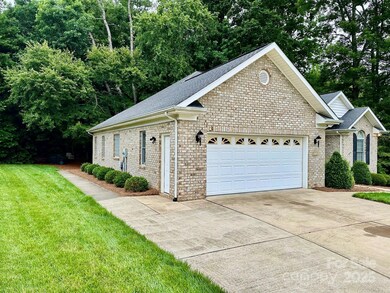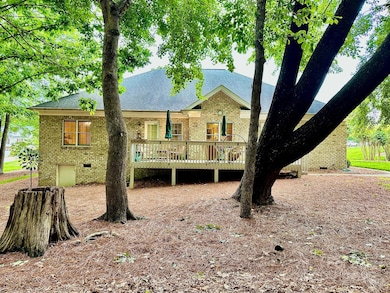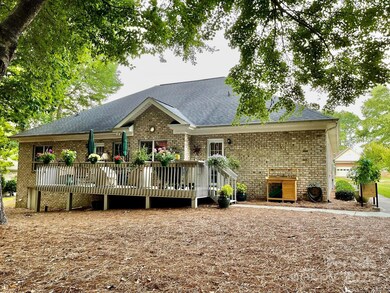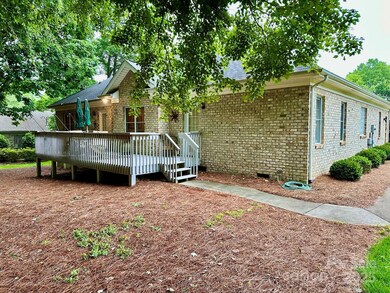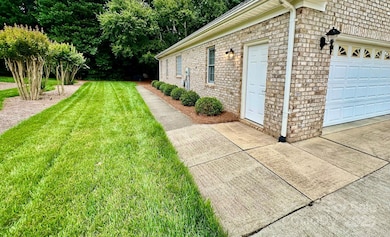
35 Wittenburg Springs Dr Taylorsville, NC 28681
Lake Hickory NeighborhoodHighlights
- Open Floorplan
- Deck
- Traditional Architecture
- West Alexander Middle School Rated A-
- Wooded Lot
- Wood Flooring
About This Home
As of July 2025Beautiful all-brick ranch with 3 bedrooms, 2 baths, and a well-maintained lawn. Features include a welcoming front porch, a spacious two-car garage, and a wooded backdrop that offers privacy. Located in the desirable Wittenburg Springs community, just minutes from Lake Hickory.
Last Agent to Sell the Property
Keller Williams High Country Brokerage Email: powercouple@referrals4life.com Listed on: 06/02/2025
Home Details
Home Type
- Single Family
Est. Annual Taxes
- $2,098
Year Built
- Built in 1999
Lot Details
- Lot Dimensions are 155.1 x 110 x 148.23 x 90.67
- Wooded Lot
- Property is zoned R-20
Parking
- 2 Car Attached Garage
- Electric Vehicle Home Charger
Home Design
- Traditional Architecture
- Composition Roof
- Four Sided Brick Exterior Elevation
Interior Spaces
- 1,756 Sq Ft Home
- 1-Story Property
- Open Floorplan
- Fireplace
- Insulated Windows
- Wood Flooring
- Crawl Space
- Pull Down Stairs to Attic
Kitchen
- Gas Cooktop
- <<microwave>>
- ENERGY STAR Qualified Refrigerator
- Dishwasher
- Disposal
Bedrooms and Bathrooms
- 3 Main Level Bedrooms
- Walk-In Closet
- 2 Full Bathrooms
Laundry
- Dryer
- Washer
Accessible Home Design
- Bathroom has a 60 inch turning radius
- Grab Bar In Bathroom
- No Interior Steps
- More Than Two Accessible Exits
Outdoor Features
- Deck
- Front Porch
Schools
- Bethlehem Elementary School
- West Alexander Middle School
- Alexander Central High School
Utilities
- Central Air
- Heating System Uses Natural Gas
- Underground Utilities
- Tankless Water Heater
- Cable TV Available
Community Details
- Built by Terry T. Rietzel
- Wittenburg Springs Subdivision
Listing and Financial Details
- Assessor Parcel Number 0064136
Ownership History
Purchase Details
Home Financials for this Owner
Home Financials are based on the most recent Mortgage that was taken out on this home.Purchase Details
Similar Homes in Taylorsville, NC
Home Values in the Area
Average Home Value in this Area
Purchase History
| Date | Type | Sale Price | Title Company |
|---|---|---|---|
| Warranty Deed | -- | None Listed On Document | |
| Warranty Deed | -- | None Listed On Document | |
| Warranty Deed | -- | None Listed On Document |
Property History
| Date | Event | Price | Change | Sq Ft Price |
|---|---|---|---|---|
| 07/10/2025 07/10/25 | Sold | $445,000 | -6.7% | $253 / Sq Ft |
| 06/08/2025 06/08/25 | Pending | -- | -- | -- |
| 06/02/2025 06/02/25 | For Sale | $477,000 | -- | $272 / Sq Ft |
Tax History Compared to Growth
Tax History
| Year | Tax Paid | Tax Assessment Tax Assessment Total Assessment is a certain percentage of the fair market value that is determined by local assessors to be the total taxable value of land and additions on the property. | Land | Improvement |
|---|---|---|---|---|
| 2024 | $2,098 | $294,294 | $30,250 | $264,044 |
| 2023 | $2,098 | $294,294 | $30,250 | $264,044 |
| 2022 | $1,489 | $178,740 | $22,500 | $156,240 |
| 2021 | $1,489 | $178,740 | $22,500 | $156,240 |
| 2020 | $1,489 | $178,740 | $22,500 | $156,240 |
| 2019 | $1,489 | $178,740 | $22,500 | $156,240 |
| 2018 | $1,467 | $178,740 | $22,500 | $156,240 |
| 2017 | $1,467 | $178,740 | $22,500 | $156,240 |
| 2016 | $1,467 | $178,740 | $22,500 | $156,240 |
| 2015 | $1,467 | $178,740 | $22,500 | $156,240 |
| 2014 | $1,467 | $178,731 | $22,500 | $156,231 |
| 2012 | -- | $178,731 | $22,500 | $156,231 |
Agents Affiliated with this Home
-
David Alexander
D
Seller's Agent in 2025
David Alexander
Keller Williams High Country
(678) 575-3283
1 in this area
1 Total Sale
-
Allyson Lane

Buyer's Agent in 2025
Allyson Lane
RE/MAX
(828) 639-3125
4 in this area
27 Total Sales
Map
Source: Canopy MLS (Canopy Realtor® Association)
MLS Number: 4266590
APN: 0064136
- 29 Wittenburg Springs Dr Unit 29
- 108 Hillsboro Rd
- Lot 12 Wittenburg Springs Dr Unit 12
- Lot 19 Wittenburg Springs Dr Unit 19
- Lot 47 Wittenburg Springs Dr Unit 47
- Lot 52 Wittenburg Springs Dr Unit 52
- 59 Browning Dr
- 406 Greenlea Cir
- 63 Frost Ln
- Lot 263 Riley Dr Unit 263
- 85 Riley Dr
- 98 Frost Ln
- 248 Riley Dr Unit 248
- Lot 280 Whitman Ct Unit 280
- Lot 274 Whitman Ct Unit 274
- Lot 89 Browning Dr Unit 89
- Lot 88 Kilmer Ct Unit 88
- 23 Redwood Ct
- 50 Serenity Ln
- 125 Heritage View Rd

