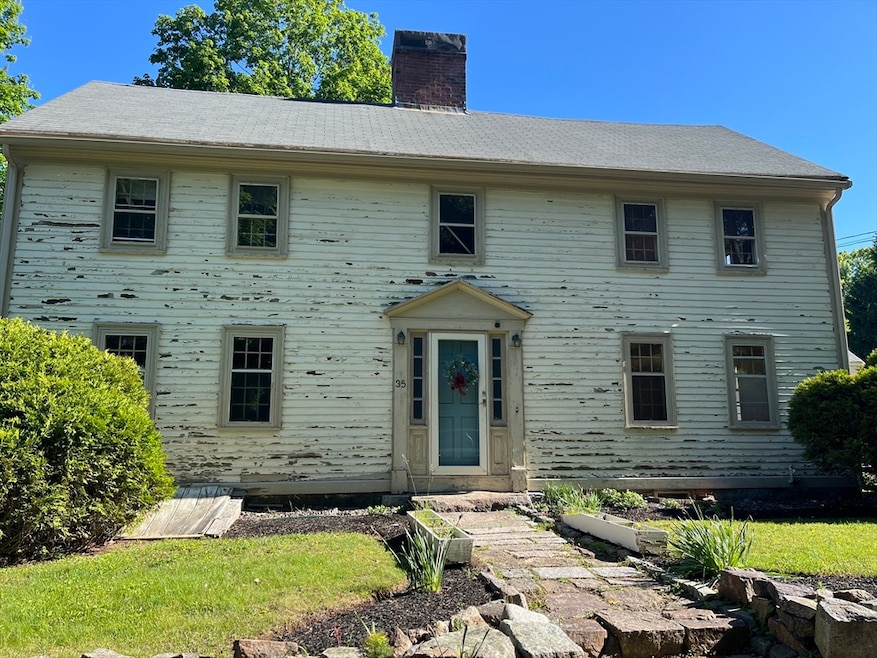
35 Woodbury St South Hamilton, MA 01982
Estimated payment $5,765/month
Highlights
- Golf Course Community
- Community Stables
- Property is near public transit
- Winthrop School Rated A-
- Colonial Architecture
- Family Room with Fireplace
About This Home
Builders, investors, and visionaries—don’t miss this rare opportunity in one of South Hamilton’s most desirable neighborhoods. Set on nearly 2 private acres, this property offers the perfect setting to renovate, expand, or build new. The existing home requires significant work, but the true value lies in the land and location. With space for a custom home, pool, garden, and more, the possibilities are endless. Under new Massachusetts law and updated local zoning, the lot may qualify for an Accessory Dwelling Unit (ADU), offering added flexibility for rental income, guest space, or multigenerational living. Whether you’re dreaming of a personal retreat or searching for your next development project, 35 Woodbury St. is a rare find with incredible potential.
Listing Agent
Kerri Amor
Real Broker MA, LLC Listed on: 06/04/2025

Home Details
Home Type
- Single Family
Est. Annual Taxes
- $13,706
Year Built
- Built in 1810
Lot Details
- Property fronts an easement
- Near Conservation Area
- Level Lot
- Cleared Lot
- Wooded Lot
- Garden
- Property is zoned RA
Home Design
- Colonial Architecture
- Stone Foundation
- Frame Construction
- Shingle Roof
Interior Spaces
- Family Room with Fireplace
- 5 Fireplaces
- Living Room with Fireplace
- Unfinished Basement
- Block Basement Construction
- Range
Flooring
- Wood
- Vinyl
Bedrooms and Bathrooms
- 4 Bedrooms
- Primary bedroom located on second floor
Laundry
- Laundry on main level
- Dryer
- Washer
Parking
- 5 Car Parking Spaces
- Unpaved Parking
- Open Parking
- Off-Street Parking
Outdoor Features
- Bulkhead
- Enclosed Patio or Porch
- Outdoor Storage
- Rain Gutters
Location
- Property is near public transit
- Property is near schools
Schools
- Hw Elementary School
- Miles River Middle School
- Hwrh High School
Utilities
- Window Unit Cooling System
- Pellet Stove burns compressed wood to generate heat
- Baseboard Heating
- Water Heater
- Private Sewer
Listing and Financial Details
- Assessor Parcel Number 1920114
Community Details
Overview
- No Home Owners Association
Amenities
- Shops
- Coin Laundry
Recreation
- Golf Course Community
- Tennis Courts
- Park
- Community Stables
- Jogging Path
- Bike Trail
Map
Home Values in the Area
Average Home Value in this Area
Tax History
| Year | Tax Paid | Tax Assessment Tax Assessment Total Assessment is a certain percentage of the fair market value that is determined by local assessors to be the total taxable value of land and additions on the property. | Land | Improvement |
|---|---|---|---|---|
| 2025 | $13,706 | $875,800 | $467,600 | $408,200 |
| 2024 | $13,097 | $866,800 | $467,600 | $399,200 |
| 2023 | $12,822 | $784,700 | $405,500 | $379,200 |
| 2022 | $12,736 | $712,300 | $370,300 | $342,000 |
| 2021 | $12,472 | $712,300 | $370,300 | $342,000 |
| 2020 | $11,546 | $680,000 | $370,400 | $309,600 |
| 2019 | $10,967 | $665,500 | $359,500 | $306,000 |
| 2018 | $10,193 | $628,400 | $339,200 | $289,200 |
| 2017 | $10,190 | $606,200 | $333,500 | $272,700 |
| 2016 | $10,303 | $597,300 | $330,900 | $266,400 |
| 2015 | $9,777 | $572,100 | $316,100 | $256,000 |
| 2014 | $9,633 | $553,600 | $316,900 | $236,700 |
Property History
| Date | Event | Price | Change | Sq Ft Price |
|---|---|---|---|---|
| 07/22/2025 07/22/25 | Pending | -- | -- | -- |
| 06/04/2025 06/04/25 | For Sale | $850,000 | -- | $286 / Sq Ft |
Purchase History
| Date | Type | Sale Price | Title Company |
|---|---|---|---|
| Deed | -- | None Available | |
| Deed | -- | None Available | |
| Deed | $52,500 | -- |
Mortgage History
| Date | Status | Loan Amount | Loan Type |
|---|---|---|---|
| Previous Owner | $50,000 | No Value Available |
Similar Homes in South Hamilton, MA
Source: MLS Property Information Network (MLS PIN)
MLS Number: 73385179
APN: HAMI-000069-000000-000007
- 133 Essex St
- 99 Essex St
- 56 Postgate Rd
- 350 Essex St
- 59 School St
- 173 Miles River Rd
- 185 Bridge St
- Zero Bridge Street Lot Eight
- 61 Beech St
- 18 Birch Rd
- 52 Bridge St
- 8 Spring Hill Farm Rd
- 104 Gregory Island Rd
- 106 Hull St
- 15 Scenna Rd
- 60 Walnut Rd
- 4 Gregory Island Ln
- 118 Echo Cove Rd
- 30 Autumn Ln
- 52 Lakeshore Dr






