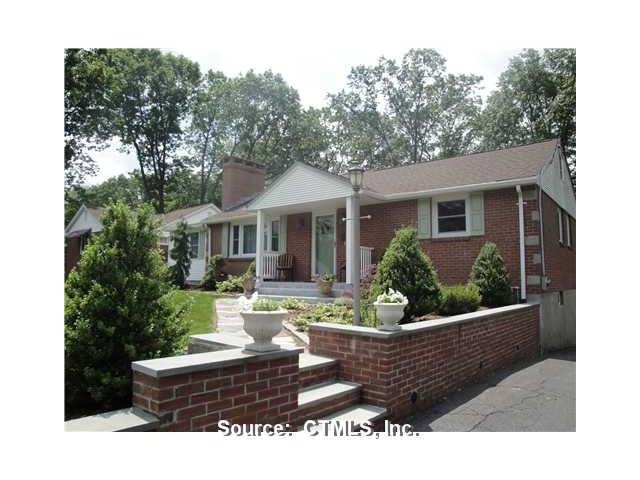
35 Woodside Dr Wethersfield, CT 06109
Highlights
- Ranch Style House
- 2 Fireplaces
- Outdoor Storage
- Attic
- Thermal Windows
- Central Air
About This Home
As of December 2020Immaculate brick ranch completely new inside.Attention to detail throughout! Stunning custom eik w granite & ss appliances, refin hw flrs, beautifully remodeled bath, stacked stone fp, cair, new windows, recessed lighting,large closets, lovely landscaping
Last Agent to Sell the Property
LPT Realty - IConn Team License #REB.0790049 Listed on: 06/10/2011

Last Buyer's Agent
Linda Cowles
Century 21 Clemens Group License #RES.0777652
Home Details
Home Type
- Single Family
Est. Annual Taxes
- $4,936
Year Built
- Built in 1955
Home Design
- Ranch Style House
- Masonry Siding
Interior Spaces
- 1,374 Sq Ft Home
- 2 Fireplaces
- Thermal Windows
- Storage In Attic
Kitchen
- Oven or Range
- Microwave
- Dishwasher
Bedrooms and Bathrooms
- 3 Bedrooms
- 1 Full Bathroom
Laundry
- Dryer
- Washer
Basement
- Walk-Out Basement
- Basement Fills Entire Space Under The House
Parking
- 1 Car Garage
- Basement Garage
- Tuck Under Garage
- Driveway
Schools
- Pboe Elementary School
- WHS High School
Utilities
- Central Air
- Radiator
- Heating System Uses Oil
- Heating System Uses Oil Above Ground
- Oil Water Heater
- Cable TV Available
Additional Features
- Outdoor Storage
- 0.26 Acre Lot
Ownership History
Purchase Details
Home Financials for this Owner
Home Financials are based on the most recent Mortgage that was taken out on this home.Purchase Details
Home Financials for this Owner
Home Financials are based on the most recent Mortgage that was taken out on this home.Purchase Details
Home Financials for this Owner
Home Financials are based on the most recent Mortgage that was taken out on this home.Similar Homes in the area
Home Values in the Area
Average Home Value in this Area
Purchase History
| Date | Type | Sale Price | Title Company |
|---|---|---|---|
| Warranty Deed | $281,000 | None Available | |
| Warranty Deed | $250,000 | -- | |
| Warranty Deed | $225,000 | -- |
Mortgage History
| Date | Status | Loan Amount | Loan Type |
|---|---|---|---|
| Previous Owner | $27,000 | Unknown | |
| Previous Owner | $250,000 | No Value Available | |
| Previous Owner | $200,000 | No Value Available | |
| Previous Owner | $180,000 | No Value Available |
Property History
| Date | Event | Price | Change | Sq Ft Price |
|---|---|---|---|---|
| 12/18/2020 12/18/20 | Sold | $281,000 | -1.4% | $162 / Sq Ft |
| 10/30/2020 10/30/20 | Pending | -- | -- | -- |
| 09/26/2020 09/26/20 | For Sale | $284,900 | +14.0% | $165 / Sq Ft |
| 01/20/2012 01/20/12 | Sold | $250,000 | -9.1% | $182 / Sq Ft |
| 11/28/2011 11/28/11 | Pending | -- | -- | -- |
| 06/10/2011 06/10/11 | For Sale | $274,900 | -- | $200 / Sq Ft |
Tax History Compared to Growth
Tax History
| Year | Tax Paid | Tax Assessment Tax Assessment Total Assessment is a certain percentage of the fair market value that is determined by local assessors to be the total taxable value of land and additions on the property. | Land | Improvement |
|---|---|---|---|---|
| 2025 | $9,792 | $237,560 | $71,400 | $166,160 |
| 2024 | $6,931 | $160,360 | $64,400 | $95,960 |
| 2023 | $6,700 | $160,360 | $64,400 | $95,960 |
| 2022 | $6,588 | $160,360 | $64,400 | $95,960 |
| 2021 | $6,522 | $160,360 | $64,400 | $95,960 |
| 2020 | $6,525 | $160,360 | $64,400 | $95,960 |
| 2019 | $6,533 | $160,360 | $64,400 | $95,960 |
| 2018 | $6,464 | $158,500 | $64,000 | $94,500 |
| 2017 | $6,304 | $158,500 | $64,000 | $94,500 |
| 2016 | $5,511 | $143,000 | $64,000 | $79,000 |
| 2015 | $5,461 | $143,000 | $64,000 | $79,000 |
| 2014 | $5,254 | $143,000 | $64,000 | $79,000 |
Agents Affiliated with this Home
-
Adam Clemens

Seller's Agent in 2020
Adam Clemens
Century 21 Clemens Group
(860) 989-0773
12 in this area
113 Total Sales
-
Jill Salafia

Buyer's Agent in 2020
Jill Salafia
Puorro Realty Group
(860) 830-8274
2 in this area
12 Total Sales
-
Cheryl Bergeron-Lucca

Seller's Agent in 2012
Cheryl Bergeron-Lucca
LPT Realty - IConn Team
(860) 614-3680
5 in this area
90 Total Sales
-
L
Buyer's Agent in 2012
Linda Cowles
Century 21 Clemens Group
Map
Source: SmartMLS
MLS Number: G594946
APN: WETH-000076-000000-000029
- 423 Ridge Rd
- 15 Onlook Rd
- 795 Nott St
- 39 Mohawk Ln
- 234 Forest Dr
- 288 Pine Ln
- 47 Forest Dr
- 16 Oakdale St
- 295 Ridge Rd Unit 13
- 215 Pine Ln
- 29 Sawmill Crossing Unit 29
- 470 Nott St
- 31 Glenwood Dr
- 74 Brussels Ave
- 26 Schoolhouse Crossing
- 1310 Berlin Turnpike Unit 525
- 20 Gracewell Rd
- 104 Willow St
- 49 Holly Ln
- 1320 Berlin Turnpike Unit 617
