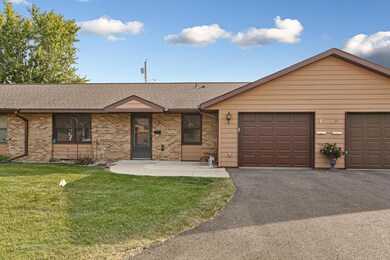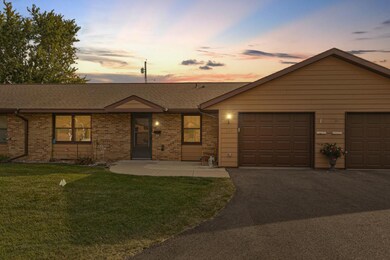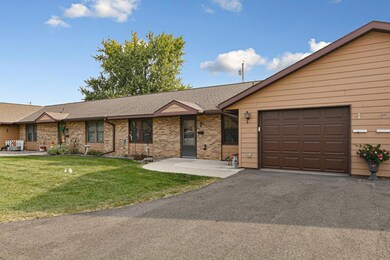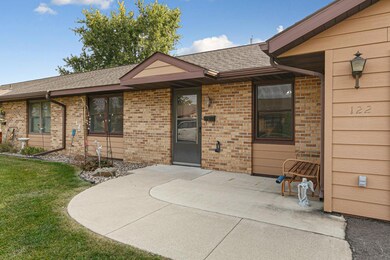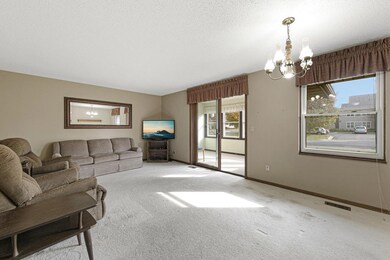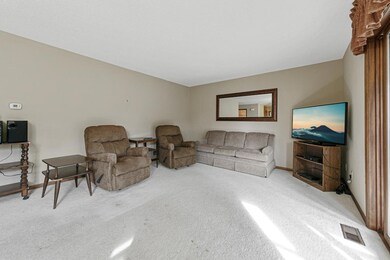
350 22nd St SE Unit 122 Owatonna, MN 55060
Highlights
- The kitchen features windows
- Living Room
- Forced Air Heating and Cooling System
- 1 Car Attached Garage
- 1-Story Property
- Dining Room
About This Home
As of December 2024Amazing opportunity for a move in ready condo in 55+ community! This well cared for home boasts 2 bedrooms (or 1 nice size bedroom and an office) with one bath and a 3 season porch.. All appliances including washer and dryer included. One stall attached garage.
Last Agent to Sell the Property
Berkshire Hathaway Advantage Real Estate Listed on: 10/14/2024

Townhouse Details
Home Type
- Townhome
Est. Annual Taxes
- $215
Year Built
- Built in 1986
HOA Fees
- $197 Monthly HOA Fees
Parking
- 1 Car Attached Garage
Interior Spaces
- 1,091 Sq Ft Home
- 1-Story Property
- Living Room
- Dining Room
Kitchen
- Range
- Microwave
- Dishwasher
- The kitchen features windows
Bedrooms and Bathrooms
- 2 Bedrooms
- 1 Full Bathroom
Laundry
- Dryer
- Washer
Additional Features
- 1,481 Sq Ft Lot
- Forced Air Heating and Cooling System
Community Details
- Association fees include lawn care, snow removal
- Lifestyle Association, Phone Number (507) 451-8524
- South Court Condo Subdivision
Listing and Financial Details
- Assessor Parcel Number 174020122
Ownership History
Purchase Details
Home Financials for this Owner
Home Financials are based on the most recent Mortgage that was taken out on this home.Purchase Details
Purchase Details
Home Financials for this Owner
Home Financials are based on the most recent Mortgage that was taken out on this home.Purchase Details
Purchase Details
Home Financials for this Owner
Home Financials are based on the most recent Mortgage that was taken out on this home.Similar Home in Owatonna, MN
Home Values in the Area
Average Home Value in this Area
Purchase History
| Date | Type | Sale Price | Title Company |
|---|---|---|---|
| Deed | $189,900 | -- | |
| Quit Claim Deed | -- | None Available | |
| Personal Reps Deed | $155,000 | None Available | |
| Warranty Deed | $130,000 | North American Title Company | |
| Warranty Deed | $115,000 | None Available |
Mortgage History
| Date | Status | Loan Amount | Loan Type |
|---|---|---|---|
| Previous Owner | $65,000 | New Conventional | |
| Previous Owner | $60,000 | New Conventional |
Property History
| Date | Event | Price | Change | Sq Ft Price |
|---|---|---|---|---|
| 12/30/2024 12/30/24 | Sold | $189,900 | -5.0% | $174 / Sq Ft |
| 12/11/2024 12/11/24 | Pending | -- | -- | -- |
| 10/14/2024 10/14/24 | For Sale | $199,900 | -- | $183 / Sq Ft |
Tax History Compared to Growth
Tax History
| Year | Tax Paid | Tax Assessment Tax Assessment Total Assessment is a certain percentage of the fair market value that is determined by local assessors to be the total taxable value of land and additions on the property. | Land | Improvement |
|---|---|---|---|---|
| 2024 | $2,214 | $169,300 | $21,600 | $147,700 |
| 2023 | $2,224 | $163,700 | $20,600 | $143,100 |
| 2022 | $1,984 | $158,200 | $20,600 | $137,600 |
| 2021 | $1,810 | $131,124 | $20,188 | $110,936 |
| 2020 | $1,534 | $120,736 | $20,188 | $100,548 |
| 2019 | $1,374 | $103,096 | $18,326 | $84,770 |
| 2018 | $1,118 | $99,078 | $18,326 | $80,752 |
| 2017 | $1,030 | $85,750 | $16,660 | $69,090 |
| 2016 | $988 | $81,340 | $16,660 | $64,680 |
| 2015 | -- | $0 | $0 | $0 |
| 2014 | -- | $0 | $0 | $0 |
Agents Affiliated with this Home
-
Darcy Ihrke

Seller's Agent in 2024
Darcy Ihrke
Berkshire Hathaway Advantage Real Estate
(507) 213-1777
72 in this area
100 Total Sales
-
Erik Wencl
E
Buyer's Agent in 2024
Erik Wencl
eXp Realty
(612) 751-9303
1 in this area
2 Total Sales
Map
Source: NorthstarMLS
MLS Number: 6612117
APN: 17-402-0122
- 725 Escalade Ln SE
- 640 16th St SE
- 755 755 Escalade Ln
- 755 Escalade Ln SE
- 760 El Dorado St SE
- 221 E Park St
- 418 E Park St
- 1220 Lincoln Ave
- 829 Escalade Ln SE
- 859 Escalade Ln SE
- 865 Escalade Ln SE
- 216 Hobart St
- 873 Escalade Ln SE
- 873 873 Se Escalade Ln
- 1207 1207 S Cedar Ave
- 1207 S Cedar Ave
- 1905 Richway Ln SE
- 245 E Mckinley St
- 245 245 E McKinley St
- 1260 Truman Ave

