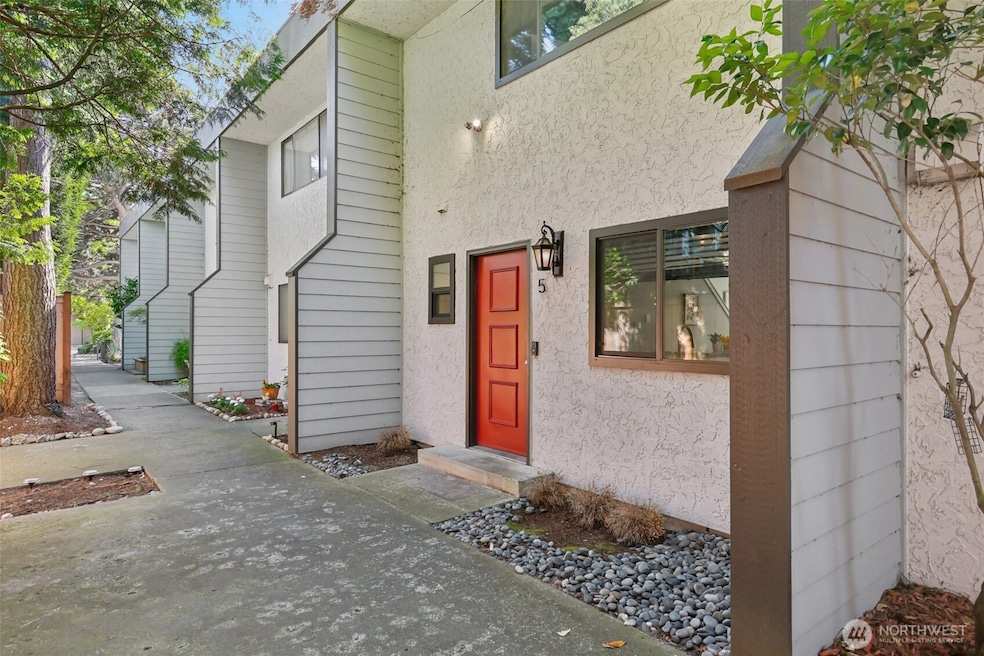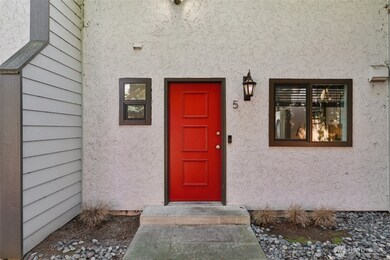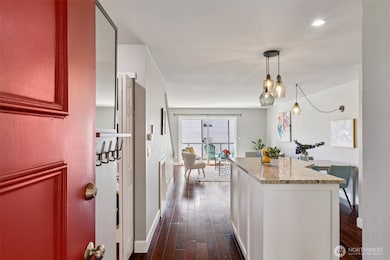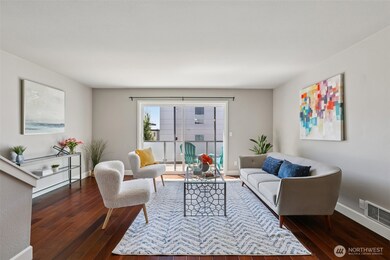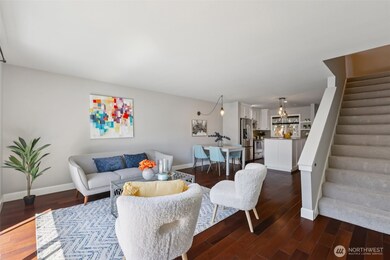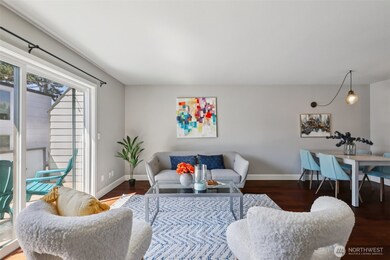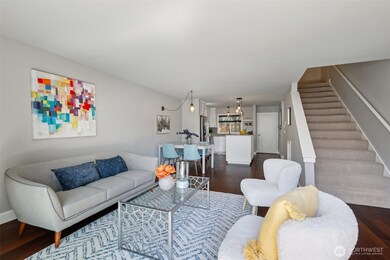350 4th Ave S Unit 5 Kirkland, WA 98033
Moss Bay NeighborhoodEstimated payment $5,106/month
Highlights
- City View
- Wood Flooring
- Bathroom on Main Level
- Lakeview Elementary School Rated A
- Balcony
- 2 Car Garage
About This Home
Wake up to mountain, city and water views in this updated 2 level townhome! Well maintained home features granite countertops, SS appliances, hardwood floors, newer washer and dryer. Spacious and open layout leads to the balcony that's great for those summer evenings. Upstairs you will find 2 bedrooms. The primary bedroom bath features dual sinks, plenty of storage space and amazing partial city, mountain, water views. Don't miss the oversized 2 car garage with 2 storage closets below the unit! Location + updates + 2 car garage all within walking distance to the water, all that DT Kirkland has to offer & less than 1 mile to Google campus. Home is pre-inspected! No rental cap. HOA covers: water, sewer, & garbage. Garage is 525 sqft.
Listing Agent
Emily Lam
Redfin License #127609 Listed on: 07/17/2025

Source: Northwest Multiple Listing Service (NWMLS)
MLS#: 2407587
Property Details
Home Type
- Condominium
Est. Annual Taxes
- $6,182
Year Built
- Built in 1976
HOA Fees
- $542 Monthly HOA Fees
Parking
- 2 Car Garage
- Off-Street Parking
Property Views
- City
- Territorial
- Limited
Home Design
- Flat Roof Shape
- Wood Siding
- Stucco
Interior Spaces
- 1,050 Sq Ft Home
- 2-Story Property
Kitchen
- Electric Oven or Range
- Dishwasher
- Disposal
Flooring
- Wood
- Carpet
Bedrooms and Bathrooms
- 2 Bedrooms
- Bathroom on Main Level
Laundry
- Dryer
- Washer
Utilities
- Heating System Mounted To A Wall or Window
- Water Heater
Additional Features
- Balcony
- Street terminates at a dead end
Listing and Financial Details
- Down Payment Assistance Available
- Visit Down Payment Resource Website
- Assessor Parcel Number 2063450050
Community Details
Overview
- Association fees include common area maintenance, lawn service, sewer, trash, water
- 7 Units
- Domus Condos
- Moss Bay Subdivision
- Park Phone (425) 202-5985 | Manager Michele Goetsch
Pet Policy
- Dogs and Cats Allowed
Map
Home Values in the Area
Average Home Value in this Area
Tax History
| Year | Tax Paid | Tax Assessment Tax Assessment Total Assessment is a certain percentage of the fair market value that is determined by local assessors to be the total taxable value of land and additions on the property. | Land | Improvement |
|---|---|---|---|---|
| 2024 | $6,182 | $754,000 | $283,000 | $471,000 |
| 2023 | $5,753 | $901,000 | $283,000 | $618,000 |
| 2022 | $5,569 | $754,000 | $176,900 | $577,100 |
| 2021 | $6,149 | $620,000 | $168,000 | $452,000 |
| 2020 | $4,942 | $632,000 | $168,000 | $464,000 |
| 2018 | $4,743 | $505,000 | $159,200 | $345,800 |
| 2017 | $3,452 | $463,000 | $141,500 | $321,500 |
| 2016 | $3,336 | $348,000 | $132,600 | $215,400 |
| 2015 | $3,153 | $332,000 | $123,800 | $208,200 |
| 2014 | -- | $302,000 | $114,900 | $187,100 |
| 2013 | -- | $266,000 | $114,900 | $151,100 |
Property History
| Date | Event | Price | Change | Sq Ft Price |
|---|---|---|---|---|
| 08/20/2025 08/20/25 | Price Changed | $759,999 | -3.2% | $724 / Sq Ft |
| 07/17/2025 07/17/25 | For Sale | $785,000 | +17.5% | $748 / Sq Ft |
| 10/31/2019 10/31/19 | Sold | $668,000 | 0.0% | $636 / Sq Ft |
| 09/21/2019 09/21/19 | Pending | -- | -- | -- |
| 09/18/2019 09/18/19 | For Sale | $668,000 | +29.7% | $636 / Sq Ft |
| 07/25/2017 07/25/17 | Sold | $515,000 | 0.0% | $490 / Sq Ft |
| 06/28/2017 06/28/17 | Pending | -- | -- | -- |
| 06/22/2017 06/22/17 | For Sale | $515,000 | +70.0% | $490 / Sq Ft |
| 05/31/2013 05/31/13 | Sold | $303,000 | 0.0% | $289 / Sq Ft |
| 04/02/2013 04/02/13 | Pending | -- | -- | -- |
| 03/27/2013 03/27/13 | For Sale | $303,000 | -- | $289 / Sq Ft |
Purchase History
| Date | Type | Sale Price | Title Company |
|---|---|---|---|
| Warranty Deed | $668,000 | Jetclosing Inc A T&E Co | |
| Warranty Deed | $515,000 | Stewart Title Company | |
| Special Warranty Deed | $303,000 | Chicago Title |
Mortgage History
| Date | Status | Loan Amount | Loan Type |
|---|---|---|---|
| Open | $468,000 | New Conventional | |
| Previous Owner | $412,000 | New Conventional | |
| Previous Owner | $133,959 | Credit Line Revolving | |
| Previous Owner | $242,400 | New Conventional | |
| Previous Owner | $182,795 | Unknown |
Source: Northwest Multiple Listing Service (NWMLS)
MLS Number: 2407587
APN: 206345-0050
- 330 3rd Ave S Unit C
- 315 4th Ave S
- 327 2nd Ave S
- 425 3rd Ln S
- 505 2nd Ave S Unit A
- 213 4th Ct S
- 375 Kirkland Ave Unit 327
- 375 Kirkland Ave Unit 145
- 122 State St S Unit 310E
- 122 State St S Unit 207E
- 205 4th Ct S Unit 13
- 321 6th Ave S
- 520 2nd Ave S
- 207 2nd Ave S
- 110 2nd St S
- 427 2nd St S Unit A
- 112 2nd St S
- 118 2nd St S
- 419 6th Ave S
- 125 5th Ave S Unit 101
- 128 State St S
- 375 Kirkland Ave Unit 326
- 375 Kirkland Ave Unit 215
- 434 Kirkland Way
- 109 2nd St S Unit 435
- 140 Lake St S
- 207 Park Ln
- 312 Central Way
- 343 4th Ave Unit E
- 343 4th Ave Unit D
- 317 4th St
- 432-450 Central Way
- 221 1st St
- 127 6th Ave
- 1303 Kirkland Ave
- 10253 NE 64th St
- 6218 105th Ave NE
- 6304 110th Ave NE
- 117 11th Ave
- 10321 NE 55th St
