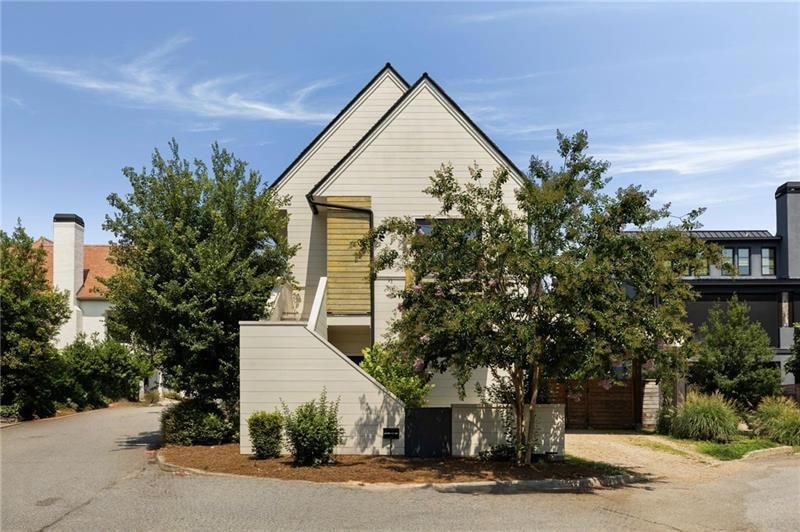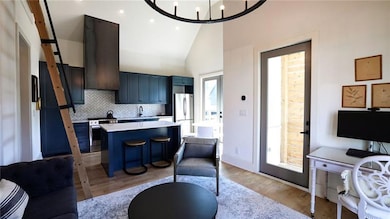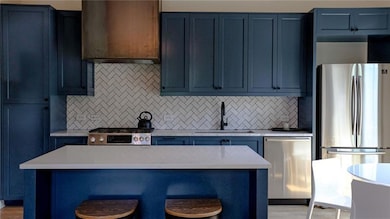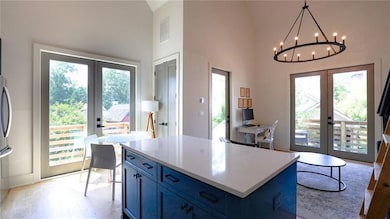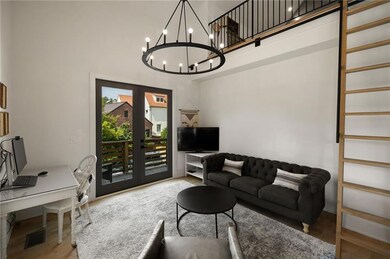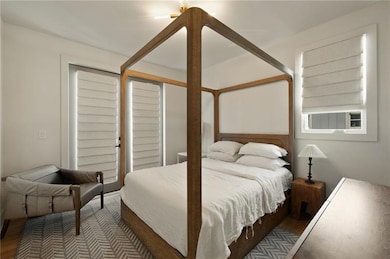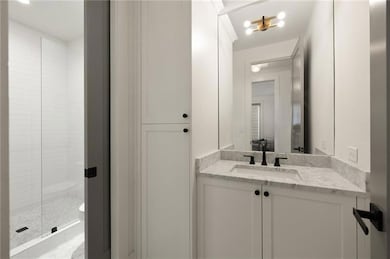350 Anders N Palmetto, GA 30268
Estimated payment $4,326/month
Highlights
- Community Stables
- Fitness Center
- Fishing
- Barn
- Open-Concept Dining Room
- Community Lake
About This Home
Nestled in the heart of Serenbe's wellness-oriented Mado neighborhood in Chattahoochee Hills, Georgia, this enchanting cottage, perched above a spacious two-car garage, offers a perfect blend of charm, functionality, and modern luxury. Designed with meticulous attention to detail, the home boasts ample storage solutions, including built-in cabinetry and dedicated garage space, ideal for organizing your lifestyle essentials. The residence is situated in Mado, a serene hamlet inspired by Scandinavian minimalist aesthetics, emphasizing health, sustainability, and community connection, surrounded by over 20 miles of nature trails, medicinal gardens, and the tranquil Mado Pond. Venture into a thoughtfully crafted living space that exudes elegance and warmth, featuring an open-concept layout with high-end finishes, such as hardwood floors, custom millwork, and energy-efficient fixtures that align with Serenbe's commitment to sustainability. The expansive outdoor porch, spanning a significant portion of the home's facade, invites relaxation and fosters neighborly interaction, offering sweeping views of Mado's lush landscapes and wellness-focused amenities. Upstairs, a versatile 230-square-foot loft provides the perfect retreat for a private home office, creative studio, or cozy reading nook, complete with abundant natural light and serene forest vistas. This cottage is more than a home it's an invitation to embrace the wellness-driven lifestyle of Mado, with access to the One Mado Building's Halsa Restaurant, a state-of-the-art spa, yoga studios, and a fitness center, all just a short walk away via pedestrian-friendly paths. Whether you're sipping fresh-pressed juices, practicing yoga by the waterfall, or harvesting herbs from the community garden, this home places you at the center of a vibrant, health-conscious community, just 35 miles from Atlanta and 30 minutes from Hartsfield-Jackson International Airport.
Listing Agent
Atlanta Fine Homes Sotheby's International License #256066 Listed on: 10/22/2025

Home Details
Home Type
- Single Family
Est. Annual Taxes
- $7,936
Year Built
- Built in 2019
Lot Details
- 2,614 Sq Ft Lot
- Property fronts a private road
- Private Entrance
- Wood Fence
- Corner Lot
- Irrigation Equipment
HOA Fees
- $108 Monthly HOA Fees
Parking
- 2 Car Garage
Home Design
- Traditional Architecture
- Farmhouse Style Home
- Cottage
- Shingle Roof
- Wood Roof
- HardiePlank Type
Interior Spaces
- 857 Sq Ft Home
- 2-Story Property
- Cathedral Ceiling
- Recessed Lighting
- Double Pane Windows
- Insulated Windows
- Open-Concept Dining Room
- Loft
- Neighborhood Views
- Security System Owned
- Laundry in Hall
Kitchen
- Open to Family Room
- Eat-In Kitchen
- Breakfast Bar
- Gas Range
- Range Hood
- Microwave
- Dishwasher
- Kitchen Island
- Stone Countertops
- Disposal
Flooring
- Wood
- Stone
- Tile
Bedrooms and Bathrooms
- 1 Primary Bedroom on Main
- Walk-In Closet
- 1 Full Bathroom
- Shower Only
Eco-Friendly Details
- Energy-Efficient Appliances
- Energy-Efficient Windows
- Energy-Efficient Insulation
- Energy-Efficient Thermostat
Outdoor Features
- Balcony
- Courtyard
- Outdoor Storage
- Front Porch
Schools
- Palmetto Elementary School
- Bear Creek - Fulton Middle School
- Creekside High School
Farming
- Barn
Utilities
- Forced Air Heating and Cooling System
- Underground Utilities
- Private Water Source
- Shared Septic
- High Speed Internet
- Phone Available
- Cable TV Available
Listing and Financial Details
- Assessor Parcel Number 08 140000465028
Community Details
Overview
- Serenbe Subdivision
- Rental Restrictions
- Community Lake
Amenities
- Restaurant
Recreation
- Racquetball
- Community Playground
- Swim or tennis dues are optional
- Fitness Center
- Community Pool
- Fishing
- Park
- Dog Park
- Community Stables
Map
Home Values in the Area
Average Home Value in this Area
Tax History
| Year | Tax Paid | Tax Assessment Tax Assessment Total Assessment is a certain percentage of the fair market value that is determined by local assessors to be the total taxable value of land and additions on the property. | Land | Improvement |
|---|---|---|---|---|
| 2025 | $7,936 | $231,240 | $111,600 | $119,640 |
| 2023 | $7,936 | $231,240 | $111,600 | $119,640 |
| 2022 | $6,107 | $172,960 | $69,640 | $103,320 |
| 2021 | $4,757 | $130,000 | $66,200 | $63,800 |
| 2020 | $6,369 | $168,520 | $76,320 | $92,200 |
| 2019 | $2,455 | $64,760 | $64,760 | $0 |
| 2018 | $1,870 | $48,920 | $48,920 | $0 |
| 2017 | $1,240 | $31,640 | $31,640 | $0 |
Property History
| Date | Event | Price | List to Sale | Price per Sq Ft | Prior Sale |
|---|---|---|---|---|---|
| 10/22/2025 10/22/25 | For Sale | $675,000 | +107.7% | $788 / Sq Ft | |
| 05/08/2020 05/08/20 | Sold | $325,000 | -18.5% | $392 / Sq Ft | View Prior Sale |
| 05/03/2020 05/03/20 | Pending | -- | -- | -- | |
| 11/01/2019 11/01/19 | For Sale | $399,000 | -- | $481 / Sq Ft |
Purchase History
| Date | Type | Sale Price | Title Company |
|---|---|---|---|
| Warranty Deed | $470,000 | -- | |
| Limited Warranty Deed | $325,000 | -- |
Mortgage History
| Date | Status | Loan Amount | Loan Type |
|---|---|---|---|
| Open | $376,000 | New Conventional | |
| Closed | $47,000 | New Conventional |
Source: First Multiple Listing Service (FMLS)
MLS Number: 7669751
APN: 08-1400-0046-502-8
- 11291 Serenbe Ln
- 10879 Serenbe Ln
- 155 Mado Ln
- 1250 Lupo Loop
- 10659 Serenbe Ln
- 1015 Loliver Ln
- 118 Gainey Ln
- 9043 Selborne Ln
- 8470 Hearn Rd
- 107 Lake Ridge Rd
- 73 Elys Ridge
- 45 Paces Landing Dr
- 600-607 Little Bear Dr
- 7025 Rico Rd
- 520 Honeysuckle Ln
- 24 Smith Cir
- 531 Locke St Unit B
- 531 Locke St Unit A
- 222 Taylor Cir Unit B
- 509 Magnolia Cir
